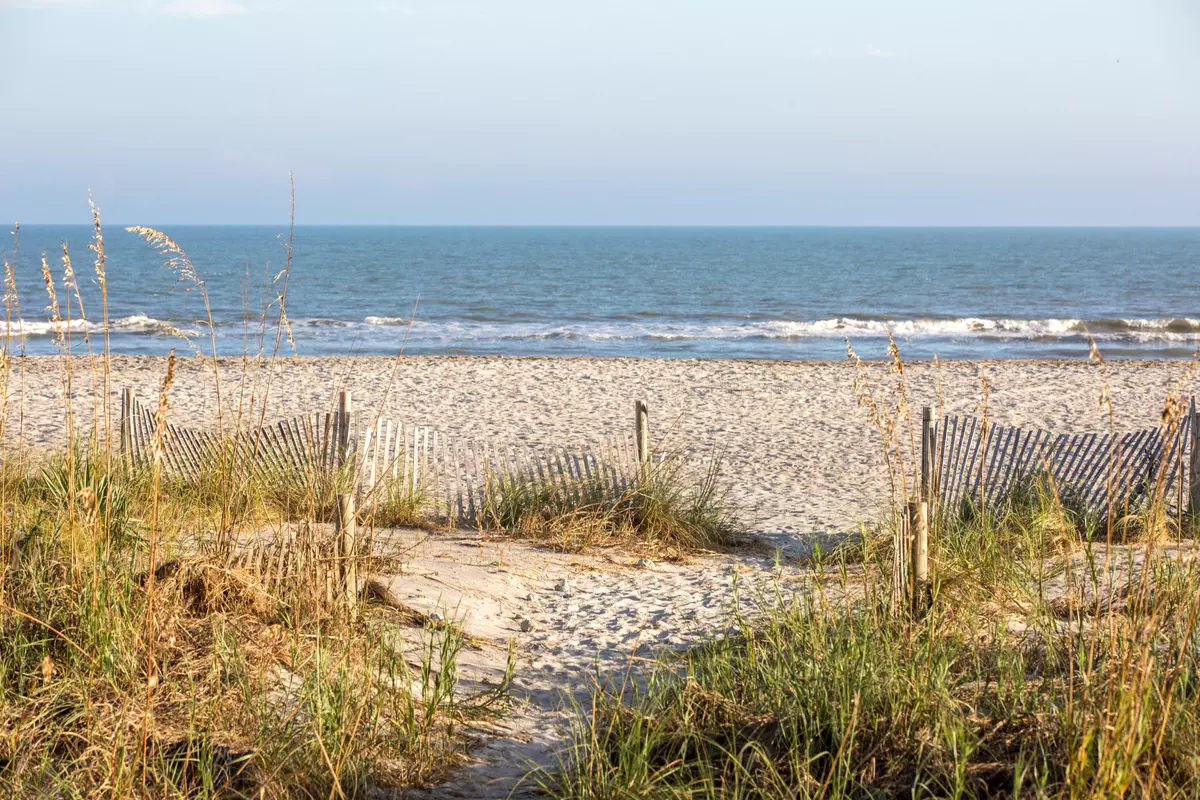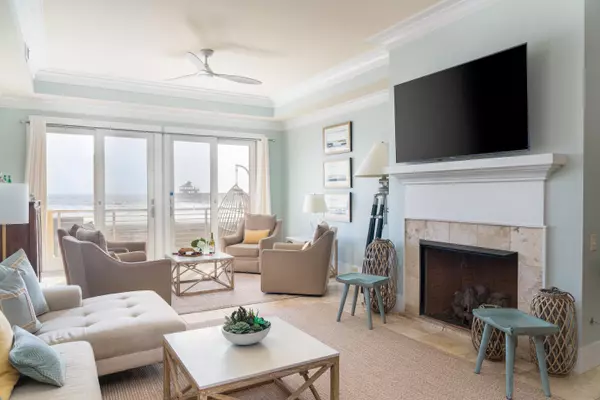Bought with Luxury Simplified Real Estate, INC
$1,350,000
$1,410,000
4.3%For more information regarding the value of a property, please contact us for a free consultation.
4 Beds
4.5 Baths
3,111 SqFt
SOLD DATE : 03/03/2021
Key Details
Sold Price $1,350,000
Property Type Single Family Home
Sub Type Single Family Attached
Listing Status Sold
Purchase Type For Sale
Square Footage 3,111 sqft
Price per Sqft $433
Subdivision Folly Beach
MLS Listing ID 20031032
Sold Date 03/03/21
Bedrooms 4
Full Baths 4
Half Baths 1
Year Built 2009
Property Description
The endless views of the Atlantic as you enter this Folly Beach home let you know that relaxation will be the only thing on your agenda. This fully furnished, 4 bedroom, 4 and one half bath beauty with Travertine flooring throughout the property, is adjacent to the Folly Beach Pier and just steps to the beach. The gourmet kitchen with a Wolf gas range and a Subzero refrigerator opens to the great room and dining room. The 2nd floor master bedroom offers breathtaking ocean views and a luxurious spa-like bath. Each additional bedroom suite includes private bath and access to a private balcony. The intimate courtyard tucked between third floor private suites, is a tranquil place for morning coffee and provide spiral stair access to the rooftop deck.The 360 degree rooftop views remind you why this beautiful beachside town is affectionately called ''The Edge of America.'' Home is being sold fully furnished!
Location
State SC
County Charleston
Area 22 - Folly Beach To Battery Island
Rooms
Primary Bedroom Level Upper
Master Bedroom Upper Ceiling Fan(s), Dual Masters, Multiple Closets
Interior
Interior Features Ceiling - Smooth, Tray Ceiling(s), Elevator, Kitchen Island, Ceiling Fan(s), Eat-in Kitchen, Family, Formal Living, Living/Dining Combo, Separate Dining, Utility
Heating Electric
Cooling Central Air
Flooring Ceramic Tile
Fireplaces Number 1
Fireplaces Type Family Room, Living Room, One
Laundry Laundry Room
Exterior
Exterior Feature Balcony
Garage Spaces 3.0
Utilities Available Dominion Energy
Waterfront Description Beach Access,Beach Front,Waterfront - Deep
Roof Type See Remarks
Porch Patio
Total Parking Spaces 3
Building
Story 3
Foundation Slab
Sewer Public Sewer
Water Public
Level or Stories 3 Stories
New Construction No
Schools
Elementary Schools James Island
Middle Schools James Island
High Schools James Island Charter
Others
Financing Cash,Conventional
Read Less Info
Want to know what your home might be worth? Contact us for a FREE valuation!

Our team is ready to help you sell your home for the highest possible price ASAP
Get More Information







