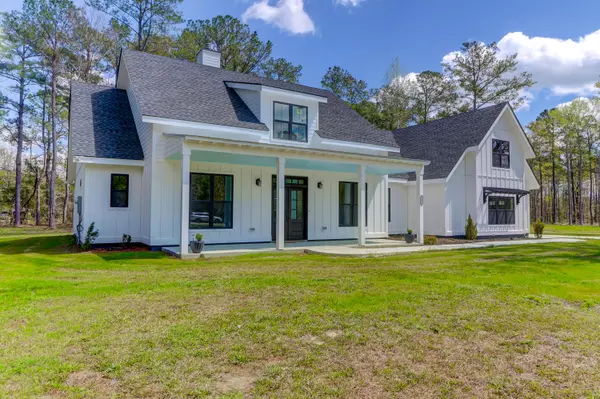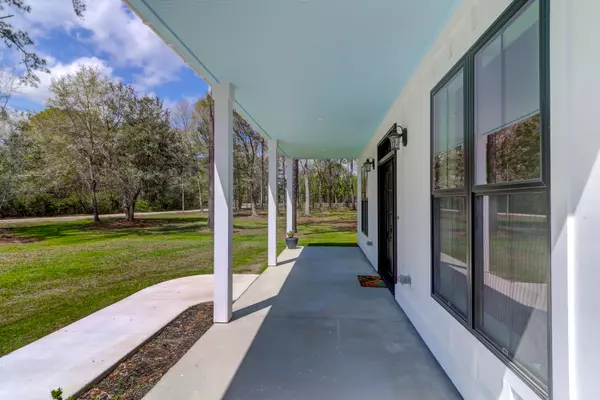Bought with Carolina One Real Estate
$605,000
$630,000
4.0%For more information regarding the value of a property, please contact us for a free consultation.
4 Beds
4.5 Baths
3,223 SqFt
SOLD DATE : 03/04/2021
Key Details
Sold Price $605,000
Property Type Single Family Home
Sub Type Single Family Detached
Listing Status Sold
Purchase Type For Sale
Square Footage 3,223 sqft
Price per Sqft $187
Subdivision St James Santee Parish
MLS Listing ID 20008573
Sold Date 03/04/21
Bedrooms 4
Full Baths 4
Half Baths 1
Year Built 2019
Lot Size 1.000 Acres
Acres 1.0
Property Sub-Type Single Family Detached
Property Description
NEW CONSTRUCTION! MOTIVATED seller!!! This upscale home in the small subdivision of Coastal Woodland Retreat has a stunning open layout with the latest high end finishes. Primary has a beautiful soaking tub and separate stand up shower, large closets and adjoining laundry room. Home is on one level, except for large FROG with its own bath. New construction features thicker walls and fire code sheetrock. Subdivision backs up to Francis Marion Forest with access to Palmetto Trail and Intracoastal Waterway. One mile from Buck Hall Recreation Area and Boat Landing. This subdivision consists of 8 lots and no HOA. Manufactured or Mobile Homes are not allowed however.Lot to the right of the home is for sale and can be purchased to extend acreage from 1 acre to 2 acres
Location
State SC
County Charleston
Area 47 - Awendaw/Mcclellanville
Rooms
Primary Bedroom Level Lower
Master Bedroom Lower Garden Tub/Shower, Walk-In Closet(s)
Interior
Interior Features Ceiling - Cathedral/Vaulted, Ceiling - Smooth, High Ceilings, Garden Tub/Shower, Kitchen Island, Walk-In Closet(s), Ceiling Fan(s), Eat-in Kitchen, Family, Frog Attached, In-Law Floorplan, Pantry, Separate Dining
Heating Electric, Heat Pump
Cooling Central Air
Flooring Ceramic Tile, Vinyl
Fireplaces Number 1
Fireplaces Type One, Wood Burning
Window Features ENERGY STAR Qualified Windows
Laundry Dryer Connection, Laundry Room
Exterior
Parking Features 2 Car Garage
Garage Spaces 2.0
Utilities Available Berkeley Elect Co-Op
Roof Type Architectural
Porch Front Porch
Total Parking Spaces 2
Building
Lot Description 1 - 2 Acres, Wooded
Story 2
Foundation Slab
Sewer Septic Tank
Water Well
Architectural Style Traditional
Level or Stories One and One Half
Structure Type Cement Plank
New Construction Yes
Schools
Elementary Schools St. James - Santee
Middle Schools St. James - Santee
High Schools Wando
Others
Acceptable Financing Any, Cash, Conventional, FHA, VA Loan
Listing Terms Any, Cash, Conventional, FHA, VA Loan
Financing Any, Cash, Conventional, FHA, VA Loan
Read Less Info
Want to know what your home might be worth? Contact us for a FREE valuation!

Our team is ready to help you sell your home for the highest possible price ASAP






