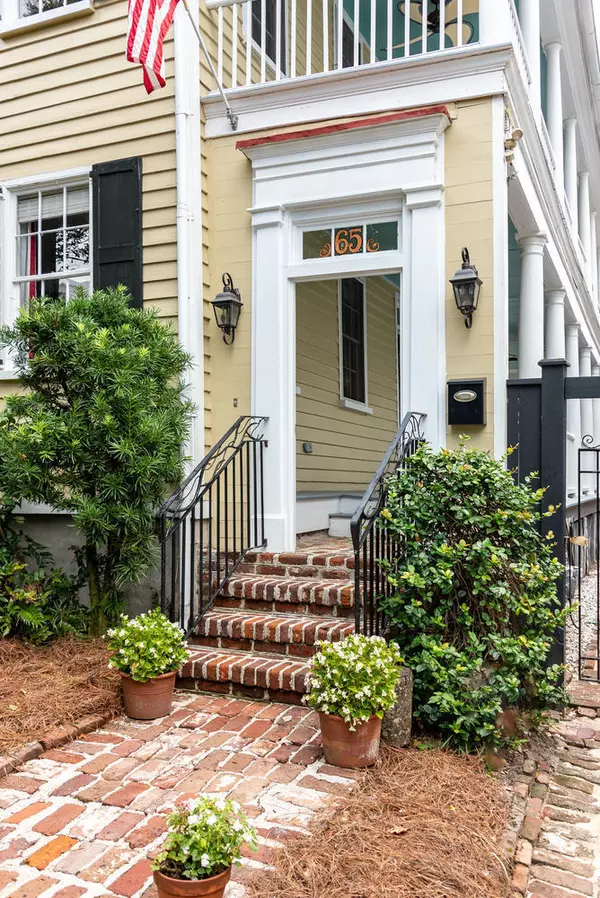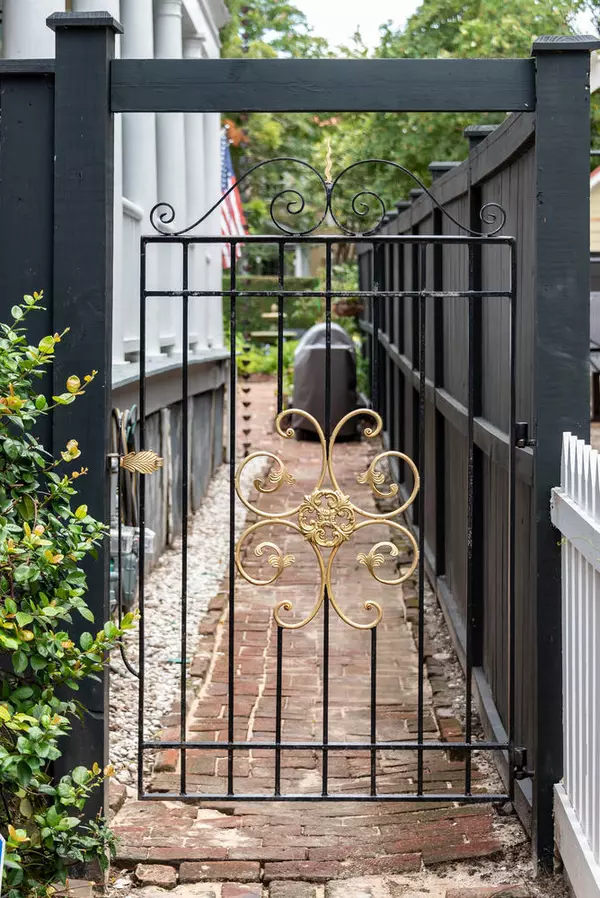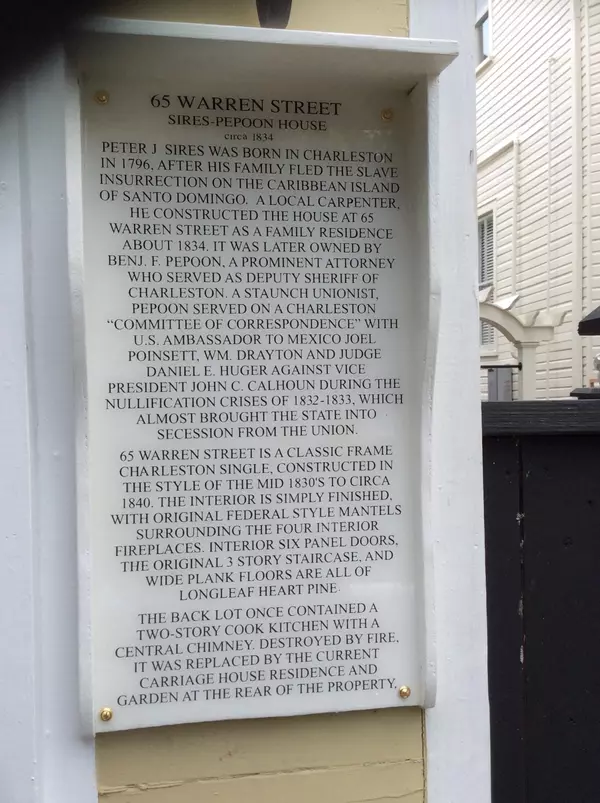Bought with William Means Real Estate, LLC
$1,419,000
$1,480,000
4.1%For more information regarding the value of a property, please contact us for a free consultation.
5 Beds
4.5 Baths
3,265 SqFt
SOLD DATE : 03/08/2021
Key Details
Sold Price $1,419,000
Property Type Single Family Home
Sub Type Single Family Detached
Listing Status Sold
Purchase Type For Sale
Square Footage 3,265 sqft
Price per Sqft $434
Subdivision Radcliffeborough
MLS Listing ID 20022848
Sold Date 03/08/21
Bedrooms 5
Full Baths 4
Half Baths 1
Year Built 1834
Lot Size 5,227 Sqft
Acres 0.12
Property Description
Wonderful historic home on coveted Warren Street. Nestled into the most private, quiet end of tree lined Warren Street, this Charleston Single (The Sires-Pepoon House-circa 1834 ) has been both restored and renovated by the current owners. It is situated in the CHS Historic District. The main house is 3-story, with 4 bedrooms, 2 1/2 baths, 4 original fireplaces, and double piazza porches.(2224 sq. ft.) The carriage house was completely rebuilt in 2015 and has 1 bedroom, 2 baths (1141 sq. ft) and opens out to the house garden and brick patio with fountain. There is an architecturally designed 8'x12' storage shed with a metal roof to match the house, electrical, water and lighting. The yard also has three large raised bed gardens that run adjacent to the walkway and patio of the main house.The main house also boasts original heart pine floors throughout, as well as exposed original ceiling beams, fireplace, and brick chimney. The owners renovated and combined the kitchen and dining area in 2015, adding custom cabinetry, expansive counter space, a center island, and a farmhouse sink. The dining area is surrounded by enormous windows that flood the area with natural light. The prior galley kitchen was converted to a pantry, laundry and mudroom off the new kitchen. Upstairs, the spacious master bedroom has a fireplace, new en suite spa style bathroom, and his and her walk-in closets. The second bedroom on this floor is currently being used as an office/study and has a fireplace and built in bookcases. The third floor has two more bedrooms, a full bath, and a hallway storage closet.
The main house is attached to the carriage house by an annex with a built-in work area filled with natural light, and a full bath. The carriage house has a wonderful flow of living and dining area with built-in bookcases and, beyond, a gourmet kitchen with a black granite topped eating area. Appliances include a stylized Bertazzoni 36" gas range, a Bosch dishwasher, and Kitchenaid trash compactor. Upstairs is a sitting/dressing area that leads to the the bedroom with barn door and shiplap vaulted ceiling. Also on the second floor is a full bath with double vanities, and a walk in closet. (Please refer to "Documents" for the complete, extensive list of Renovations and Improvements to the property, which details entirely new HVAC and ductwork, all bathrooms replaced or remodeled, new main electrical breaker, new Rinnai tankless water heater, roof repairs and sealing, and much more.) This beautiful home can be used as your family residence with guest house, or could be an income generating property by leasing the carriage house. The previous owners used the entire property as income generating.
A $4,000 Lender Credit is available and will be applied towards the buyers's closing costs and pre-paids if the buyer chooses to use the seller's preferred lender. This credit is in addition to any negotiated seller concessions.
Please note following exclusions from sale. From MAIN HOUSE:All curtains and curtain rods; woven blinds in office/study; anchor door knocker on front porch door; mermaid door knocker on front door. Exclusions from CARRIAGE HOUSE: Stack washer and dryer; front door knocker; "Graham" sign on exterior.
Location
State SC
County Charleston
Area 51 - Peninsula Charleston Inside Of Crosstown
Rooms
Primary Bedroom Level Upper
Master Bedroom Upper Ceiling Fan(s), Walk-In Closet(s)
Interior
Interior Features Beamed Ceilings, Ceiling - Smooth, High Ceilings, Kitchen Island, Walk-In Closet(s), Ceiling Fan(s), Eat-in Kitchen, Formal Living, Entrance Foyer, Other (Use Remarks), Pantry, Separate Dining
Heating Heat Pump
Cooling Central Air
Flooring Wood
Fireplaces Type Bedroom, Gas Connection, Gas Log, Kitchen, Living Room, Three +, Wood Burning
Laundry Dryer Connection, Laundry Room
Exterior
Fence Wrought Iron, Fence - Wooden Enclosed
Community Features Trash
Utilities Available Charleston Water Service, Dominion Energy
Roof Type Metal
Porch Patio, Porch - Full Front
Building
Lot Description 0 - .5 Acre, Level
Story 3
Foundation Crawl Space
Sewer Public Sewer
Water Public
Architectural Style Carriage/Kitchen House, Charleston Single
Level or Stories 3 Stories
New Construction No
Schools
Elementary Schools Memminger
Middle Schools Simmons Pinckney
High Schools Burke
Others
Financing Any
Special Listing Condition Flood Insurance
Read Less Info
Want to know what your home might be worth? Contact us for a FREE valuation!

Our team is ready to help you sell your home for the highest possible price ASAP






