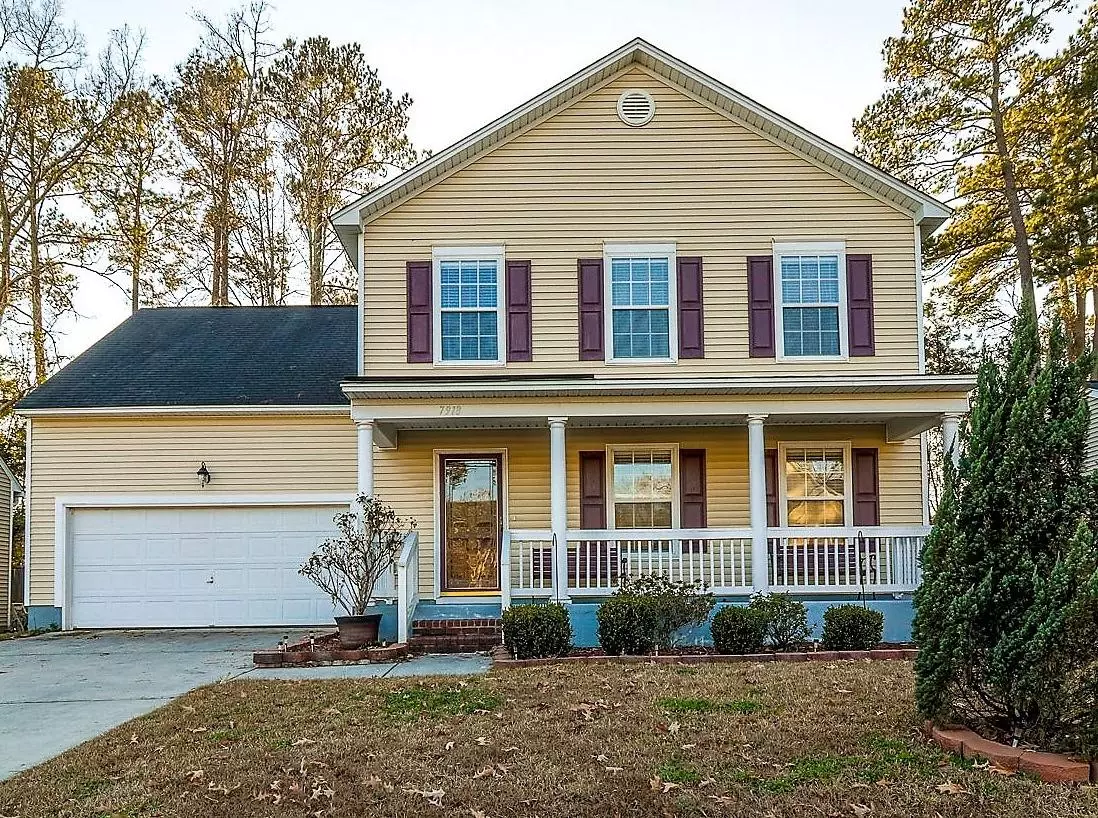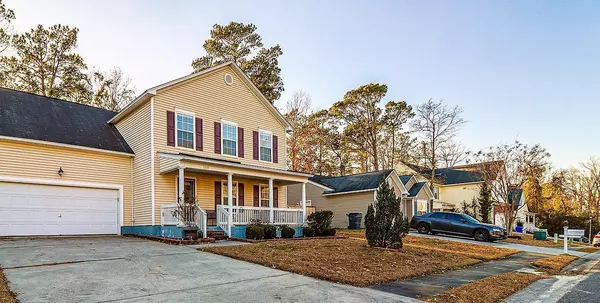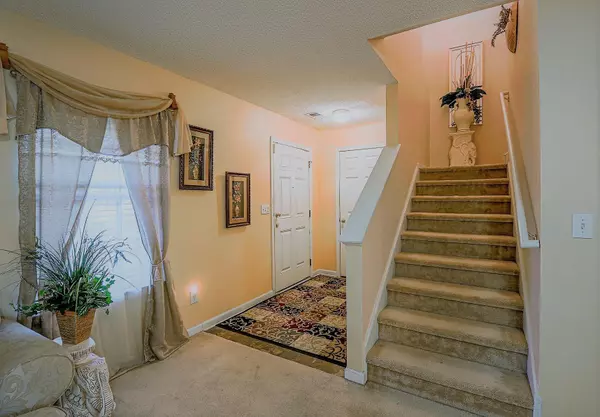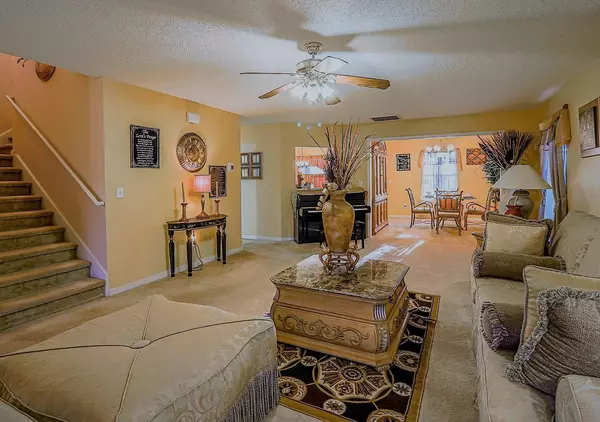Bought with Sweetgrass Realty Group
$248,000
$245,000
1.2%For more information regarding the value of a property, please contact us for a free consultation.
3 Beds
2.5 Baths
2,348 SqFt
SOLD DATE : 03/04/2021
Key Details
Sold Price $248,000
Property Type Single Family Home
Sub Type Single Family Detached
Listing Status Sold
Purchase Type For Sale
Square Footage 2,348 sqft
Price per Sqft $105
Subdivision Park Hill Place
MLS Listing ID 21001741
Sold Date 03/04/21
Bedrooms 3
Full Baths 2
Half Baths 1
Year Built 2005
Lot Size 6,534 Sqft
Acres 0.15
Property Description
Welcome to 7918 New Ryder Road in Park Hill Place. This charming home is located in North Charleston off of Greenridge Road which is just beyond Northwoods Mall. The neighborhood is conveniently located to I-26 which provides quick access to be anywhere in Charleston within minutes by car. This classic style home is well maintained and very nicely appointed. As you approach you will see a welcoming front porch large enough for rocking chairs or porch furniture. As you enter the home you will come into a charming foyer which leads to a large living room open to a formal dining room. The rest of the first floor includes a powder room half bath, laundry area, and bright eat-in kitchen with backyard access to the grilling deck.The home has plush wall to wall carpeting and vinyl flooring. All of bedrooms are privately located upstairs. The master bedroom is spacious with a ceiling fan, walk-in closet, and ensuite master bathroom which has a large vanity with built-in make up area, garden tub, and separate shower. There are two additional guest bedrooms that share a full bath and a large family room over the garage (FROG) that can be used as an additional bedroom, home office, movie room, or teen/kid hangout. There are many individual or combination uses for this space. The home has ample storage and the HVAC was replaced in 2018. The home is on a quaint neighborhood street with sidewalks. There is a two car attached garage and a large driveway. The back yard has a porch area and plenty of room for entertaining family and friends. This home is a must see.
Location
State SC
County Charleston
Area 32 - N.Charleston, Summerville, Ladson, Outside I-526
Rooms
Primary Bedroom Level Upper
Master Bedroom Upper Ceiling Fan(s), Garden Tub/Shower, Walk-In Closet(s)
Interior
Interior Features Ceiling - Blown, Garden Tub/Shower, Walk-In Closet(s), Ceiling Fan(s), Bonus, Eat-in Kitchen, Family, Formal Living, Entrance Foyer, Frog Attached, Separate Dining
Heating Electric, Forced Air
Cooling Central Air
Flooring Vinyl
Laundry Dryer Connection
Exterior
Garage Spaces 2.0
Community Features Trash
Utilities Available Charleston Water Service, Dominion Energy
Roof Type Asphalt
Porch Front Porch
Total Parking Spaces 2
Building
Lot Description 0 - .5 Acre, Interior Lot, Level
Story 2
Foundation Slab
Sewer Public Sewer
Water Public
Architectural Style Traditional
Level or Stories Two
New Construction No
Schools
Elementary Schools A. C. Corcoran
Middle Schools Northwoods
High Schools Stall
Others
Financing Any
Read Less Info
Want to know what your home might be worth? Contact us for a FREE valuation!

Our team is ready to help you sell your home for the highest possible price ASAP






