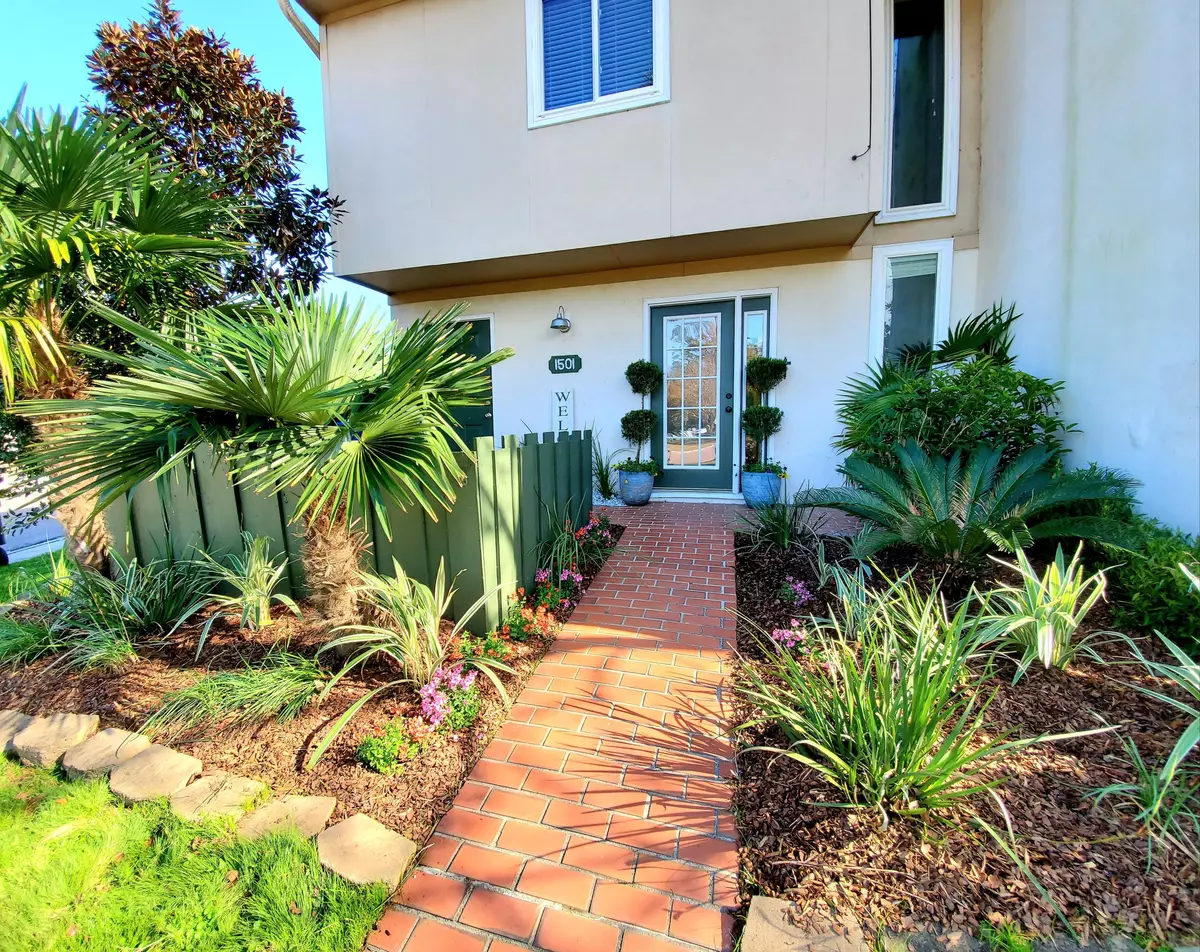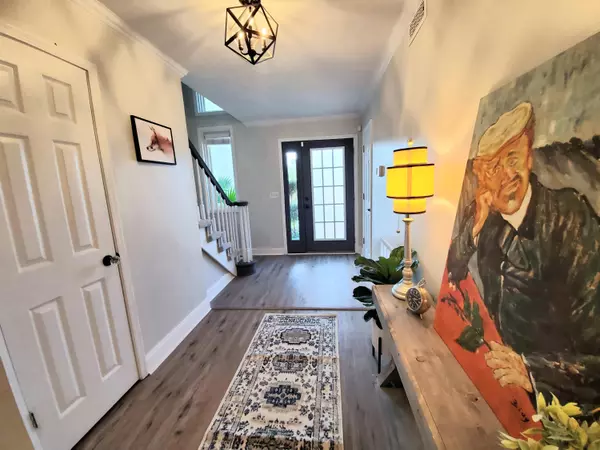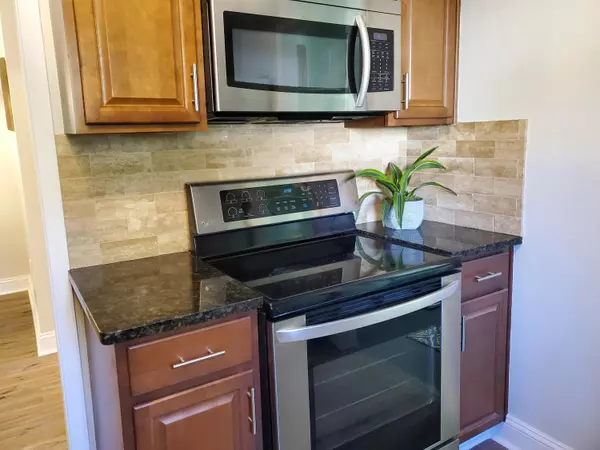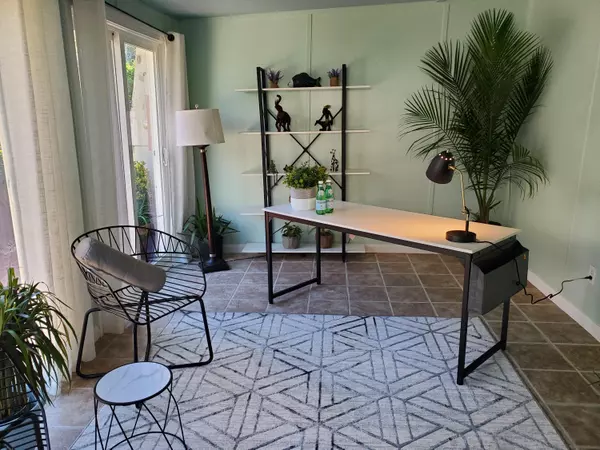Bought with EXP Realty LLC
$362,000
$369,900
2.1%For more information regarding the value of a property, please contact us for a free consultation.
3 Beds
2.5 Baths
1,935 SqFt
SOLD DATE : 03/05/2021
Key Details
Sold Price $362,000
Property Type Single Family Home
Sub Type Single Family Attached
Listing Status Sold
Purchase Type For Sale
Square Footage 1,935 sqft
Price per Sqft $187
Subdivision Snee Farm
MLS Listing ID 20033880
Sold Date 03/05/21
Bedrooms 3
Full Baths 2
Half Baths 1
Year Built 1977
Property Description
Absolutely gorgeous recently updated condo in wonderful Ventura Villas. Loaded with stunning designer features including LVP waterproof flooring throughout the first floor, hardwood flooring in the master bedroom, new carpet, new light fixtures, upgraded insulation, new baseboards and crown molding, The master bathroom has been renovated with floor-to-ceiling tile, shiplap ceilings, multiple shower heads and sliding barn style door. The kitchen has replaced cabinets, granite counters, stainless appliances, tray ceiling, and travertine backsplash. There are 3 spacious bedrooms with ample closets. The laundry room has tons of storage space plus a folding table. There are 3 outdoor living areas including a front deck, back patio overlooking the golf course, and an upstairs sun deck.The HVAC system includes a new UV light system to reduce allergens. The sunroom has a heat and air unit for additional living or office space. The monthly HOA regime fee includes flood insurance, exterior insurance, pool, tennis, boat storage, landscaping, termite bond, and pest control. Membership to Snee Farm Country Club is available for golf, clubhouse, tennis, pools, and dining. Most of the furniture and furnishings are negotiable. Buyer to pay .5 of 1% of the sales price transfer fee at closing.
Location
State SC
County Charleston
Area 42 - Mt Pleasant S Of Iop Connector
Region Ventura Villas
City Region Ventura Villas
Rooms
Primary Bedroom Level Upper
Master Bedroom Upper Ceiling Fan(s)
Interior
Interior Features Ceiling - Smooth, Ceiling Fan(s), Entrance Foyer, Living/Dining Combo, Office, Utility
Flooring Ceramic Tile, Wood
Fireplaces Number 1
Fireplaces Type Living Room, One, Wood Burning
Laundry Dryer Connection, Laundry Room
Exterior
Exterior Feature Balcony
Fence Fence - Wooden Enclosed
Community Features Club Membership Available, Pool, Trash
Porch Deck, Patio
Building
Lot Description On Golf Course
Story 2
Foundation Slab
Sewer Public Sewer
Water Public
Level or Stories Two
New Construction No
Schools
Elementary Schools James B Edwards
Middle Schools Moultrie
High Schools Lucy Beckham
Others
Financing Any, Cash
Read Less Info
Want to know what your home might be worth? Contact us for a FREE valuation!

Our team is ready to help you sell your home for the highest possible price ASAP






