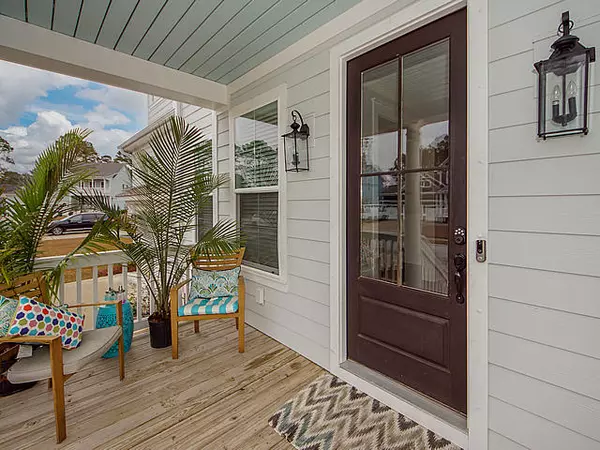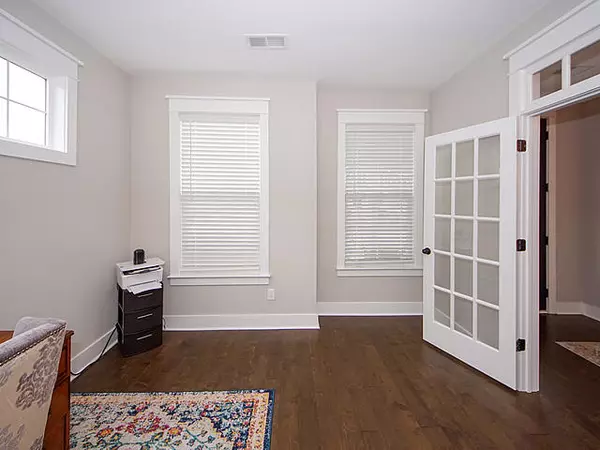Bought with Keller Williams Realty Charleston
$671,500
$665,000
1.0%For more information regarding the value of a property, please contact us for a free consultation.
5 Beds
4.5 Baths
3,243 SqFt
SOLD DATE : 03/03/2021
Key Details
Sold Price $671,500
Property Type Single Family Home
Sub Type Single Family Detached
Listing Status Sold
Purchase Type For Sale
Square Footage 3,243 sqft
Price per Sqft $207
Subdivision Park West
MLS Listing ID 21001114
Sold Date 03/03/21
Bedrooms 5
Full Baths 4
Half Baths 1
Year Built 2019
Lot Size 10,018 Sqft
Acres 0.23
Property Description
This coastal dream home will not last! It is practically still brand new, with SO MANY UPGRADES that you just won't find in most builder-grade homes in the area. Upgrades like h/w floors and crown molding in the living spaces, as well as custom tile surrounds with built-in niches, porcelain tubs and quartz-topped vanities in the bathrooms.Working from home? This house has a private office off the entryway with French Doors that create a quiet daily retreat. The wonderful floorplan puts the completely open kitchen and living room at the back of the home. Your kitchen features s/s appliances, afarmhouse sink, white shaker cabinets, a huge walk-in pantry and a center island with seating for a crowd...The screened-in porch overlooks your oversized fenced-in backyard, with room to design yowith room to design your dream outdoor retreat....Back inside, there's a big master suite on the first level, complete with tray ceilings, double vanities, a separate glass shower and a modern soaking tub. A powder room, mud room and separate laundry room round out the first level....Head upstairs to find a loft area (playroom/gym/remote learning spot) with access to the breezy second-floor balcony. There's also a big hallway bath and three more nice-sized bedrooms...Still need more space? Check out the bonus 5th bedroom + private bathroom....Park West is a wonderful, safe development that offers walking/biking trails as well as lots of nearby amenities like a clubhouse, 2 resort-style pools, a playground and multiple tennis courts. You'll also be near top-rated Mt Pleasant schools, shopping and restaurants. Lots of buyers are looking for a unique home like this -- schedule your tour today before someone else does!
Location
State SC
County Charleston
Area 41 - Mt Pleasant N Of Iop Connector
Region Covington
City Region Covington
Rooms
Primary Bedroom Level Lower
Master Bedroom Lower Garden Tub/Shower, Walk-In Closet(s)
Interior
Interior Features Ceiling - Smooth, Tray Ceiling(s), High Ceilings, Kitchen Island, Walk-In Closet(s), Ceiling Fan(s), Bonus, Eat-in Kitchen, Family, Entrance Foyer, Frog Attached, Loft, Pantry, Separate Dining, Study
Heating Heat Pump
Cooling Central Air
Flooring Ceramic Tile, Wood
Fireplaces Number 1
Fireplaces Type Family Room, Gas Log, One
Laundry Dryer Connection, Laundry Room
Exterior
Exterior Feature Lawn Irrigation
Garage Spaces 2.0
Fence Fence - Wooden Enclosed
Community Features Park, Pool, Tennis Court(s), Trash, Walk/Jog Trails
Utilities Available Dominion Energy, Mt. P. W/S Comm
Roof Type Architectural, Metal
Porch Front Porch, Screened
Total Parking Spaces 2
Building
Lot Description 0 - .5 Acre
Story 2
Foundation Crawl Space
Sewer Public Sewer
Water Public
Architectural Style Traditional
Level or Stories Two
New Construction No
Schools
Elementary Schools Laurel Hill Primary
Middle Schools Cario
High Schools Wando
Others
Financing Cash, Conventional
Special Listing Condition Flood Insurance
Read Less Info
Want to know what your home might be worth? Contact us for a FREE valuation!

Our team is ready to help you sell your home for the highest possible price ASAP






