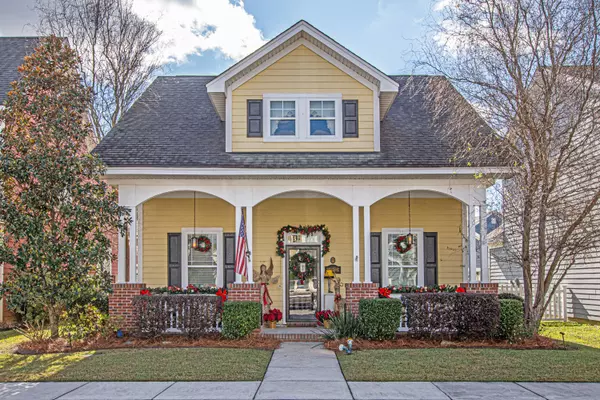Bought with Carolina One Real Estate
$263,000
$269,000
2.2%For more information regarding the value of a property, please contact us for a free consultation.
3 Beds
2 Baths
1,709 SqFt
SOLD DATE : 03/04/2021
Key Details
Sold Price $263,000
Property Type Single Family Home
Sub Type Single Family Detached
Listing Status Sold
Purchase Type For Sale
Square Footage 1,709 sqft
Price per Sqft $153
Subdivision White Gables
MLS Listing ID 21002367
Sold Date 03/04/21
Bedrooms 3
Full Baths 2
Year Built 2008
Lot Size 4,356 Sqft
Acres 0.1
Property Description
The perfect Christmas Cottage home is waiting for a call from the Hallmark channel. Once you step inside you will feel it - the warm welcome into your new home. One story with all the Charleston charm you need. Kitchen island adorned with red stools that will convey if you like make this room pop. Take note of the little custom built ins around the home hand made with care, you won't find these in any other home! Secondary bedrooms are tucked away on the side with a shared full bathroom each with their own large closet . Down the hall and through the picturesque living space all the way in the back the owners suite is enormous and is matched with a luxury bath suite with garden tub and shower, dual sinks and walk in closet! Once you are inside you can't believe how the house just keeps ongoing!The yard has the most perfect charleston courtyard not too big not too small. It is located in the desirable White Gables DD2 school district and offers Basketball courts, tennis courts, fishing ponds, olympic sized swimming pool, clubhouse, 2 playgrounds, walking trails and a full soccer field. DO you already feel at home? Well make this address change today.
Location
State SC
County Dorchester
Area 63 - Summerville/Ridgeville
Rooms
Primary Bedroom Level Lower
Master Bedroom Lower Ceiling Fan(s), Garden Tub/Shower, Walk-In Closet(s)
Interior
Interior Features Ceiling - Cathedral/Vaulted, Ceiling - Smooth, High Ceilings, Garden Tub/Shower, Kitchen Island, Walk-In Closet(s), Ceiling Fan(s), Bonus, Eat-in Kitchen, Family, Formal Living, Entrance Foyer, Living/Dining Combo, Pantry
Heating Natural Gas
Cooling Central Air
Flooring Vinyl, Wood
Fireplaces Number 1
Fireplaces Type Family Room, Gas Connection, One
Laundry Dryer Connection
Exterior
Garage Spaces 2.0
Fence Privacy, Vinyl
Community Features Clubhouse, Park, Pool, RV/Boat Storage, Tennis Court(s), Trash, Walk/Jog Trails
Utilities Available Dominion Energy, Summerville CPW
Roof Type Architectural
Porch Patio, Front Porch, Porch - Full Front
Total Parking Spaces 2
Building
Lot Description High, Interior Lot, Level
Story 1
Foundation Raised Slab
Sewer Public Sewer
Water Public
Architectural Style Ranch
Level or Stories One
Structure Type Cement Plank
New Construction No
Schools
Elementary Schools Knightsville
Middle Schools Dubose
High Schools Summerville
Others
Financing Any
Read Less Info
Want to know what your home might be worth? Contact us for a FREE valuation!

Our team is ready to help you sell your home for the highest possible price ASAP






