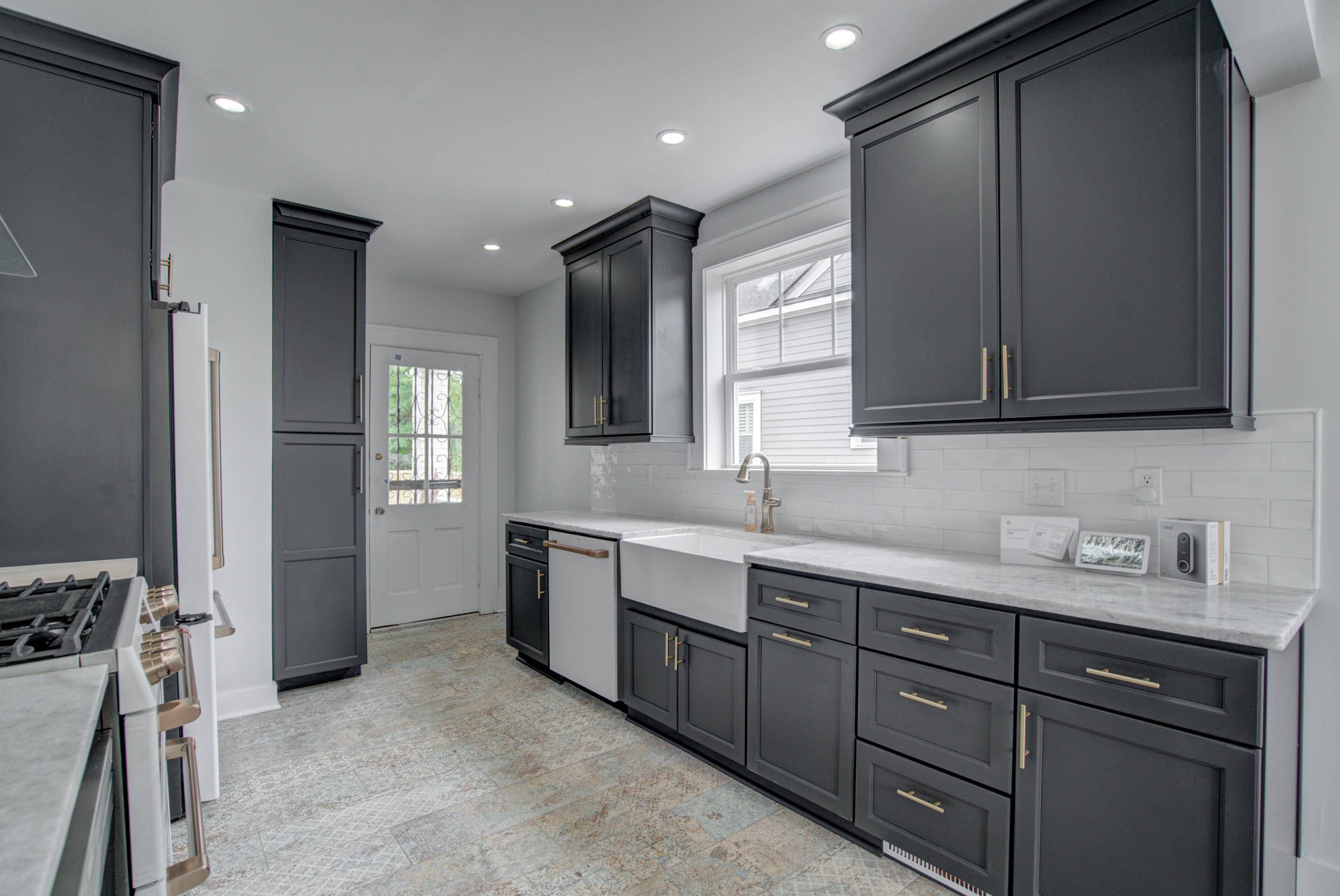Bought with Carolina One Real Estate
$767,000
$774,900
1.0%For more information regarding the value of a property, please contact us for a free consultation.
4 Beds
2.5 Baths
1,901 SqFt
SOLD DATE : 03/04/2021
Key Details
Sold Price $767,000
Property Type Single Family Home
Sub Type Single Family Detached
Listing Status Sold
Purchase Type For Sale
Square Footage 1,901 sqft
Price per Sqft $403
Subdivision Wagener Terrace
MLS Listing ID 20028271
Sold Date 03/04/21
Bedrooms 4
Full Baths 2
Half Baths 1
Year Built 1947
Lot Size 6,098 Sqft
Acres 0.14
Property Sub-Type Single Family Detached
Property Description
Professionally restored 4 bedroom bungalow in Wagner Terrace. Must see to appreciate. In-ground salt water pool, all new appliances, solid wood cabinets and custom lighting. Shiplap, refinished original hardwoods, tankless hot water heater, all new windows, plumbing and an electric fireplace are just a few of the added features. Marble counter in kitchen and baths. Master suite with walk in closet. Property has an existing slab for a garage/ADU, poolhouse or shed added at buyers expense. Google smart home with security cameras inside and out. Flood insurance less than $800 annually.
Location
State SC
County Charleston
Area 52 - Peninsula Charleston Outside Of Crosstown
Rooms
Primary Bedroom Level Lower
Master Bedroom Lower Walk-In Closet(s)
Interior
Interior Features Ceiling - Smooth, High Ceilings, Walk-In Closet(s), Great, Pantry, Separate Dining
Heating Forced Air, Natural Gas
Cooling Central Air
Flooring Ceramic Tile, Marble, Wood
Fireplaces Type Living Room
Window Features Storm Window(s), Window Treatments - Some, ENERGY STAR Qualified Windows
Laundry Dryer Connection, Laundry Room
Exterior
Parking Features Off Street
Fence Privacy
Pool In Ground
Utilities Available Charleston Water Service, Dominion Energy
Roof Type Architectural
Porch Patio
Private Pool true
Building
Lot Description .5 - 1 Acre
Story 2
Foundation Crawl Space
Water Private, Public
Architectural Style Craftsman
Structure Type Brick Veneer
New Construction No
Schools
Elementary Schools James Simons
Middle Schools Simmons Pinckney
High Schools Burke
Others
Acceptable Financing Cash, Conventional
Listing Terms Cash, Conventional
Financing Cash, Conventional
Read Less Info
Want to know what your home might be worth? Contact us for a FREE valuation!

Our team is ready to help you sell your home for the highest possible price ASAP






