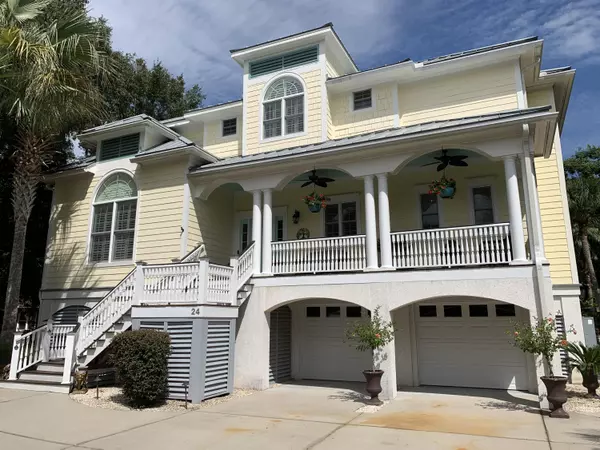Bought with Harbourtowne Real Estate
$1,700,000
$1,695,000
0.3%For more information regarding the value of a property, please contact us for a free consultation.
4 Beds
4 Baths
3,147 SqFt
SOLD DATE : 12/09/2020
Key Details
Sold Price $1,700,000
Property Type Single Family Home
Sub Type Single Family Detached
Listing Status Sold
Purchase Type For Sale
Square Footage 3,147 sqft
Price per Sqft $540
Subdivision Isle Of Palms
MLS Listing ID 20026962
Sold Date 12/09/20
Bedrooms 4
Full Baths 4
Year Built 2006
Lot Size 0.350 Acres
Acres 0.35
Property Description
This fabulous island home is custom-designed to embrace coastal living, offering an easy, luxurious lifestyle with an expansive floor plan and a stunning back-yard oasis. Beach-side lifestyle with all of the amenities of Isle Of Palms at your doorstep; allow this fantastic home to become the co-author in writing the next great chapter in your and your family's lives.Laid out carefully on a deep, heavily landscaped site, the front portion of the property offers a formal greeting at 31st Avenue and upwards of six driveway parking spaces. The enclosed ground-level space features an expansive two-car garage, one golf cart parking space, a workshop area, and a 293-SF humidity-controlled storage space along with elevator access to living areas above.
Moving toward the rear of the site, the formality fades into what is simply a landscape-architectural gem with a custom heated saltwater pool & sun ledge, stacked stone hot tub & retaining walls, expansive travertine stone patio with multiple lounge & seating niches, a covered ground-level patio, and an outdoor shower.
The elevated residence is constructed on a system of masonry piers, featuring large rooms with high-end finishes, upgraded trim, Australian Cypress hardwood flooring, high ceilings, and upgraded lighting throughout. The exterior of the home is clad with resilient fiber-cement siding with a standing-seam metal roof and over 1,000 SF of elevated porch, deck, and roof-top sundeck / balcony space.
Filled with soft natural light from nearly every angle, the four-bedroom, four-bathroom configuration functions perfectly as both a family-oriented primary residence and as an exceptional site for hosting friends, family, and events. The kitchen features marble counters, a Dacor Heritage 36" natural-gas cooktop, detached beverage center, and a walk-in pantry. The second floor of the residence offers privacy, containing a guest suite, laundry room, a family room with a wet bar, and an exquisite master suite, all set against the backdrop of this property's professional landscaping, meeting the sky with a rooftop deck.
Location
State SC
County Charleston
Area 44 - Isle Of Palms
Rooms
Primary Bedroom Level Upper
Master Bedroom Upper Ceiling Fan(s), Dual Masters, Garden Tub/Shower, Outside Access, Walk-In Closet(s)
Interior
Interior Features Ceiling - Smooth, Tray Ceiling(s), High Ceilings, Elevator, Garden Tub/Shower, Walk-In Closet(s), Wet Bar, Ceiling Fan(s), Family, Entrance Foyer, Game, Great, Media, Pantry, Separate Dining
Heating Electric, Forced Air
Cooling Central Air
Flooring Wood
Fireplaces Number 1
Fireplaces Type Gas Log, Great Room, One
Laundry Laundry Room
Exterior
Exterior Feature Balcony, Lawn Irrigation, Lighting
Garage Spaces 2.0
Fence Fence - Metal Enclosed, Privacy
Pool In Ground
Community Features Boat Ramp, Dock Facilities, Dog Park, Elevators, Fitness Center, Golf Course, Golf Membership Available, Marina, Park, RV Parking, RV/Boat Storage, Security, Storage, Trash, Walk/Jog Trails
Utilities Available Dominion Energy, IOP W/S Comm
Waterfront Description Beach Access
Roof Type Metal
Porch Deck, Patio, Covered, Front Porch, Screened
Total Parking Spaces 2
Private Pool true
Building
Lot Description Level
Story 2
Foundation Raised
Sewer Public Sewer
Water Public
Architectural Style Contemporary, Traditional
Level or Stories Two
New Construction No
Schools
Elementary Schools Sullivans Island
Middle Schools Moultrie
High Schools Wando
Others
Financing Any
Special Listing Condition Flood Insurance
Read Less Info
Want to know what your home might be worth? Contact us for a FREE valuation!

Our team is ready to help you sell your home for the highest possible price ASAP






