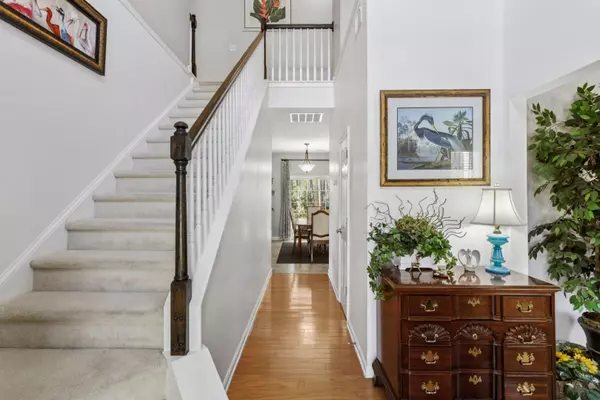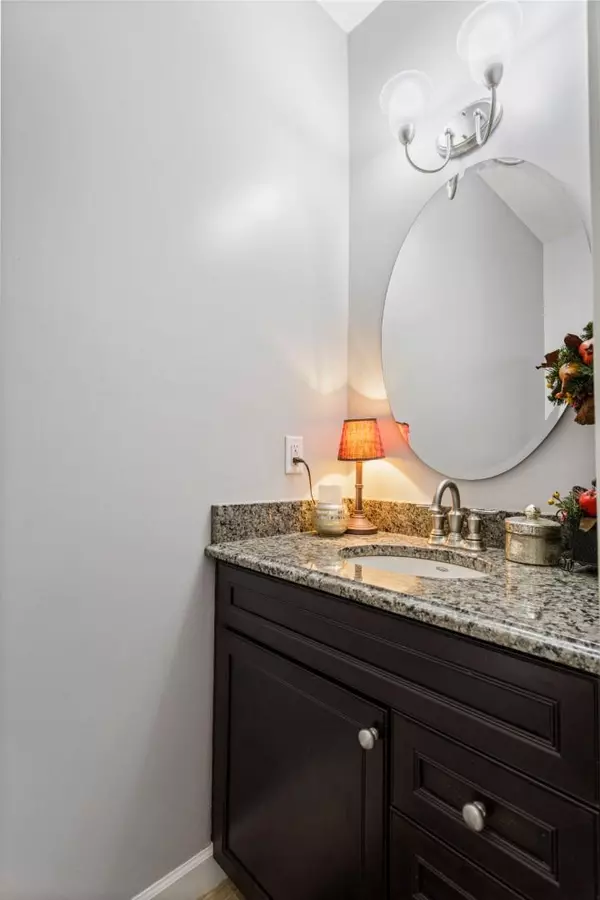Bought with NON MEMBER
$294,000
$299,900
2.0%For more information regarding the value of a property, please contact us for a free consultation.
4 Beds
2.5 Baths
2,340 SqFt
SOLD DATE : 03/15/2021
Key Details
Sold Price $294,000
Property Type Single Family Home
Sub Type Single Family Detached
Listing Status Sold
Purchase Type For Sale
Square Footage 2,340 sqft
Price per Sqft $125
Subdivision Plum Creek
MLS Listing ID 21001893
Sold Date 03/15/21
Bedrooms 4
Full Baths 2
Half Baths 1
Year Built 2004
Lot Size 8,276 Sqft
Acres 0.19
Property Description
Enjoy Family Living, Gracious Entertaining and Privacy in Open-Concept Home. Neutral colors. Kitchen 42'' Tall wall cabinets, Hard-Surface Corian Counter Tops, Stainless Steel Appliances, Dining area, Patio Door to Screened Porch, Family Rm Gas Fireplace/TV wall w/Custom Cabinets. Adjacent is the Formal Dining Rm/Flex Rm, Walk-In Closet, Guest Bath, Two-Story Entry, front Flex Rm/Office. ALL Bathrooms are renovated: New, Larger Vanities w/Drawers, Granite Countertops, Undermount Sinks, stylish Hardware, Tile Floors, plus Master Bath has 3x4ft shower, sliding privacy door, soaking tub with granite surround. Master has high tray ceiling. Garage is extra deep, Utility Tub. Gutters. NEW Roof. Private Corner Lot, Natural woods, developed Landscape, Palm Trees, Irrigation System, Privacy Fence.
Location
State SC
County Dorchester
Area 63 - Summerville/Ridgeville
Rooms
Primary Bedroom Level Upper
Master Bedroom Upper Ceiling Fan(s), Garden Tub/Shower, Walk-In Closet(s)
Interior
Interior Features Ceiling - Smooth, Tray Ceiling(s), High Ceilings, Walk-In Closet(s), Ceiling Fan(s), Family, Entrance Foyer, Office, Separate Dining
Heating Natural Gas
Cooling Central Air
Flooring Ceramic Tile, Vinyl, Wood
Fireplaces Number 1
Fireplaces Type Family Room, Gas Connection, Gas Log, One
Laundry Dryer Connection, Laundry Room
Exterior
Exterior Feature Lawn Irrigation
Garage Spaces 2.0
Fence Fence - Wooden Enclosed
Community Features Park, Pool
Utilities Available Berkeley Elect Co-Op, Dominion Energy, Dorchester Cnty Water and Sewer Dept, Dorchester Cnty Water Auth
Roof Type Asphalt
Porch Patio, Screened
Total Parking Spaces 2
Building
Lot Description Level, Wooded
Story 2
Foundation Slab
Sewer Public Sewer
Water Public
Architectural Style Traditional
Level or Stories Two
New Construction No
Schools
Elementary Schools William Reeves Jr
Middle Schools Dubose
High Schools Summerville
Others
Financing Cash, Conventional
Read Less Info
Want to know what your home might be worth? Contact us for a FREE valuation!

Our team is ready to help you sell your home for the highest possible price ASAP






