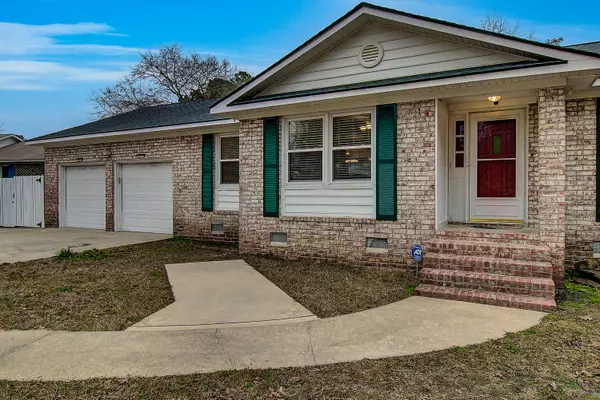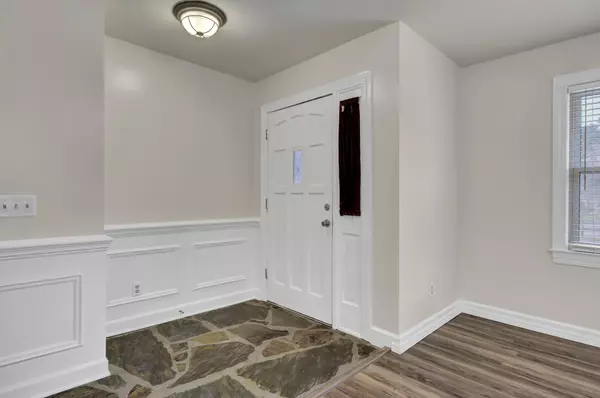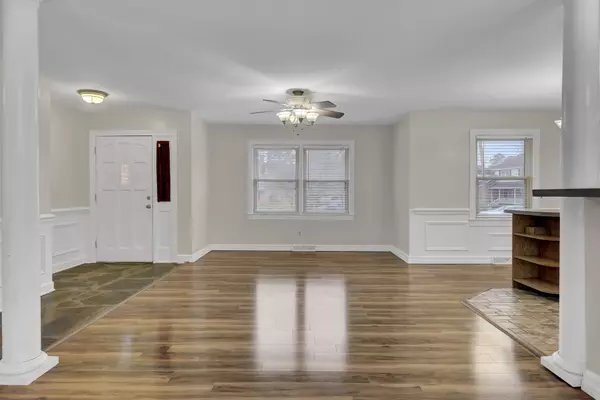Bought with Century 21 Properties Plus
$275,000
$275,000
For more information regarding the value of a property, please contact us for a free consultation.
4 Beds
2.5 Baths
1,950 SqFt
SOLD DATE : 03/19/2021
Key Details
Sold Price $275,000
Property Type Single Family Home
Sub Type Single Family Detached
Listing Status Sold
Purchase Type For Sale
Square Footage 1,950 sqft
Price per Sqft $141
Subdivision Quail Arbor
MLS Listing ID 21004478
Sold Date 03/19/21
Bedrooms 4
Full Baths 2
Half Baths 1
Year Built 1976
Lot Size 0.320 Acres
Acres 0.32
Property Description
MOVE IN READY RANCHER 200 Tally Ho Court sits in the conveniently located Quail Arbor subdivision on a large 1/3 acre lot at the end of a quiet court. DD2 schools and a great location on the Trolley Road corridor make this a must see.On entry, you'll immediately notice the open floor plan in the main living area. Interior walls have been removed, creating a much more modern layout. The flagstone floor in the entry area makes for a great landing zone that you'll really appreciate on rainy days. The large living room runs the full depth of the house and is large enough for multiple furniture groupings. It features a brick wood burning fireplace and newer laminate flooring throughout.The large adjacent kitchen has ceramic tile flooring, solid wood oak cabinets, tile backsplash, two ovens, and an island with plenty of counter space. The bar height island countertop is long enough for four or five stools and makes a great place to hang out. An eat in area is located to one side of the kitchen in a bright bay window space. The other end of the kitchen has a low peninsula counter next to a small nook that makes for a great 'kitchen office'. A conveniently located guest bath sits just off the hall leading to the two car garage.
All of the bedrooms are located along the main hallway and have hard surface laminate flooring. The larger Master has three large windows, letting in lots of natural light. The ensuite bath has large scale ceramic tile flooring, a frameless corner shower, and a walk in closet. The two remaining bedrooms have generous closets and share a hall bath with a ceramic tile floor and a shower with a jetted tub. Upstairs, you'll have the option of a fourth bedroom in the large FROG. It has its own ductless mini split hvac system that can be used as needed and a built in closet under the roof eaves. There is additional storage space in the eaves and attic access points.
Outside, you'll find a large, fully fenced, private back yard. A covered, freestanding deck offers a place to enjoy the outdoors in the shade and a firepit with benches is there for those cool evenings. Two large sheds will both convey and provide plenty of additional storage. A double wide gate gives access to a concrete pad on the side of house that's perfect for concealed boat or small R/V storage. Recent improvements include a brand new roof, freshly scraped and painted smooth ceilings throughout, and new paint on most walls and trim.
Location
State SC
County Dorchester
Area 62 - Summerville/Ladson/Ravenel To Hwy 165
Rooms
Primary Bedroom Level Lower
Master Bedroom Lower Ceiling Fan(s), Walk-In Closet(s)
Interior
Interior Features Ceiling - Smooth, Kitchen Island, Walk-In Closet(s), Ceiling Fan(s), Eat-in Kitchen, Frog Attached
Heating Natural Gas
Cooling Central Air
Flooring Ceramic Tile, Laminate, Stone
Fireplaces Number 1
Fireplaces Type Living Room, One, Wood Burning
Exterior
Exterior Feature Stoop
Garage Spaces 2.0
Fence Privacy
Community Features Pool
Utilities Available Dominion Energy, Summerville CPW
Roof Type Architectural
Porch Deck
Total Parking Spaces 2
Building
Lot Description 0 - .5 Acre, Level
Story 1
Foundation Crawl Space
Sewer Public Sewer
Water Public
Architectural Style Ranch
Level or Stories One
New Construction No
Schools
Elementary Schools Summerville
Middle Schools Alston
High Schools Summerville
Others
Financing Cash,Conventional,FHA,VA Loan
Read Less Info
Want to know what your home might be worth? Contact us for a FREE valuation!

Our team is ready to help you sell your home for the highest possible price ASAP






