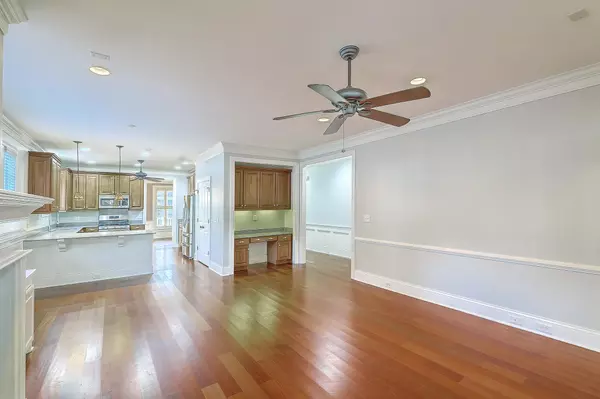Bought with Charleston GPS, LLC
$540,000
$575,000
6.1%For more information regarding the value of a property, please contact us for a free consultation.
4 Beds
4 Baths
3,260 SqFt
SOLD DATE : 03/12/2021
Key Details
Sold Price $540,000
Property Type Single Family Home
Sub Type Single Family Detached
Listing Status Sold
Purchase Type For Sale
Square Footage 3,260 sqft
Price per Sqft $165
Subdivision Sheppards Park
MLS Listing ID 21001241
Sold Date 03/12/21
Bedrooms 4
Full Baths 4
Year Built 2006
Lot Size 8,712 Sqft
Acres 0.2
Property Description
Look no further than this gorgeous, custom-built home near downtown Summerville. Built in 2006, the quality construction of this home is evident from the minute you walk through the front door. Several features of note are: the crown molding throughout the entire home, beautiful hardwood (not laminate) floors on the first floor, wainscoting in the dining room and down the hallway, SS appliances, granite counters, expansive front porch, and screened back porch. Downstairs is the dining room with tray ceiling, an office (or flex room), master bedroom, Kitchen/great room, and laundry room. Upstairs are three bedrooms, two full baths, and a huge bonus room. There are 2 options for a 5th bedroom if needed. The downstairs office/ flex room, or the bonus room upstairs. Both of these rooms .have access to a full bathroom. The backyard is fenced in and there is a 2 car attached garage. Enjoy walking, biking, or golf carting to the eclectic restaurants, shops, and family events at Hutchinson Square. Children would attend Dorchester District 2 Schools. This beauty is move-in ready and it won't last long!
Location
State SC
County Dorchester
Area 63 - Summerville/Ridgeville
Rooms
Primary Bedroom Level Lower
Master Bedroom Lower Multiple Closets, Walk-In Closet(s)
Interior
Interior Features Ceiling - Smooth, Tray Ceiling(s), High Ceilings, Walk-In Closet(s), Ceiling Fan(s), Bonus, Entrance Foyer, Great, Separate Dining, Study
Heating Heat Pump
Cooling Central Air
Flooring Ceramic Tile, Wood
Fireplaces Number 1
Fireplaces Type Great Room, One
Laundry Laundry Room
Exterior
Garage Spaces 2.0
Fence Privacy, Fence - Wooden Enclosed
Utilities Available Dominion Energy, Summerville CPW
Roof Type Architectural
Porch Patio, Porch - Full Front, Screened
Total Parking Spaces 2
Building
Lot Description 0 - .5 Acre, Level
Story 2
Foundation Crawl Space
Sewer Public Sewer
Water Public
Architectural Style Traditional
Level or Stories Two
New Construction No
Schools
Elementary Schools Summerville
Middle Schools Alston
High Schools Summerville
Others
Financing Conventional,FHA,VA Loan
Read Less Info
Want to know what your home might be worth? Contact us for a FREE valuation!

Our team is ready to help you sell your home for the highest possible price ASAP






