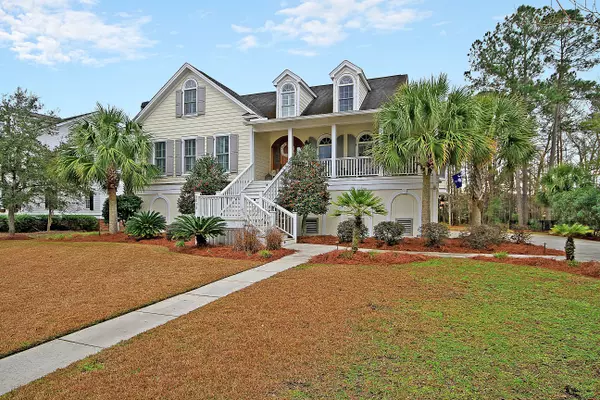Bought with Carolina One Real Estate
$782,500
$782,500
For more information regarding the value of a property, please contact us for a free consultation.
5 Beds
4 Baths
3,119 SqFt
SOLD DATE : 03/11/2021
Key Details
Sold Price $782,500
Property Type Single Family Home
Sub Type Single Family Detached
Listing Status Sold
Purchase Type For Sale
Square Footage 3,119 sqft
Price per Sqft $250
Subdivision Park West
MLS Listing ID 21000676
Sold Date 03/11/21
Bedrooms 5
Full Baths 4
Year Built 2008
Lot Size 0.400 Acres
Acres 0.4
Property Description
Must see! Gorgeous low country custom built home with large wrap around front porch, gas lanterns and extensive molding located in highly desired Andover in Park West. This home sits on a beautifully landscaped lot overlooking a natural area including a pond. Outdoor entertaining areas include a screened in porch, fire pit, covered patio and a large deck. The home itself features a a large picture window in the 2 story family room. The remodeled kitchen has a five burner gas cooktop, quartz countertops, an island, and bench seating. All Steven Shell light fixtures convey. The spacious master bedroom is on the first floor with a coffered ceiling. The adjourning master bath has a bathtub, separate shower and his and hers closets. A main floor office features a small seating area andbuilt-ins. Office could be a 5th bedroom with a full bath next to it. The other three large bedrooms (or bonus room) and two full baths are upstairs and all offer spacious closets. The home also features a 3 car garage with loads of additional space for storage, jets skis etc. Roof is partly metal and window trim is copper. Andover is tucked into the back of Park West, a master planned community that has many amenties such as two community pools, a pool pavillion and clubhouse that you can rent/enjoy, tennis courts, walking trails, play parks, sand volleyball courts and more! The Park West recreation facility is right inside the neighborhood and offers a gym, outdoor track, trails, ball fields, an indoor pool and day/summer camps. Dining, shopping, doctors and schools are all part of the community. Beaches and downtown Charleston are only 20-25 minutes away! Come explore this growing area and see why so many have decided to call Park West home!
**Professional Photos and virtual tour coming soon**
List of home updates:
Kitchen
- New fridge (Kenmore)
- New dishwasher (Kenmore)
- Tiled backsplash
- New paint in kitchen
- New quartz countertops
- Painted kitchen cabinets (yellow/cream color to white)
- Painted island
- New Bosch 5-burner gas cooktop
Rest of house
- Walls painted from yellow to Repose grey
- Every bedroom, bathroom, closet, garage and laundry room in the house has been repainted a new color
- Ripped black stairway carpet out
- Sanded and stained front door
- Replaced all interior light fixtures from high end stores
- Painted the exterior shutters, all railings and bottom of the house oyster shell by Benjamin Franklin paints
- Added in exterior stairway lighting
- Added in a new thermostat
Location
State SC
County Charleston
Area 41 - Mt Pleasant N Of Iop Connector
Region Andover
City Region Andover
Rooms
Primary Bedroom Level Lower
Master Bedroom Lower Ceiling Fan(s), Garden Tub/Shower, Multiple Closets, Walk-In Closet(s)
Interior
Interior Features Ceiling - Cathedral/Vaulted, Ceiling - Smooth, Tray Ceiling(s), High Ceilings, Garden Tub/Shower, Kitchen Island, Walk-In Closet(s), Ceiling Fan(s), Central Vacuum, Bonus, Family, Entrance Foyer, Great, Office, Pantry, Separate Dining, Study
Cooling Central Air
Flooring Wood
Fireplaces Number 1
Fireplaces Type Family Room, Gas Log, One
Laundry Dryer Connection, Laundry Room
Exterior
Exterior Feature Lawn Irrigation
Garage Spaces 3.0
Community Features Clubhouse, Park, Pool, Tennis Court(s), Trash, Walk/Jog Trails
Utilities Available Dominion Energy, Mt. P. W/S Comm
Waterfront Description Pond, Pond Site
Roof Type Architectural, Metal
Porch Deck, Covered, Wrap Around
Total Parking Spaces 3
Building
Lot Description 0 - .5 Acre, Wooded
Story 3
Foundation Raised
Sewer Public Sewer
Water Public
Architectural Style Traditional
New Construction No
Schools
Elementary Schools Laurel Hill
Middle Schools Cario
High Schools Wando
Others
Financing Cash, Conventional, VA Loan
Special Listing Condition Flood Insurance
Read Less Info
Want to know what your home might be worth? Contact us for a FREE valuation!

Our team is ready to help you sell your home for the highest possible price ASAP






