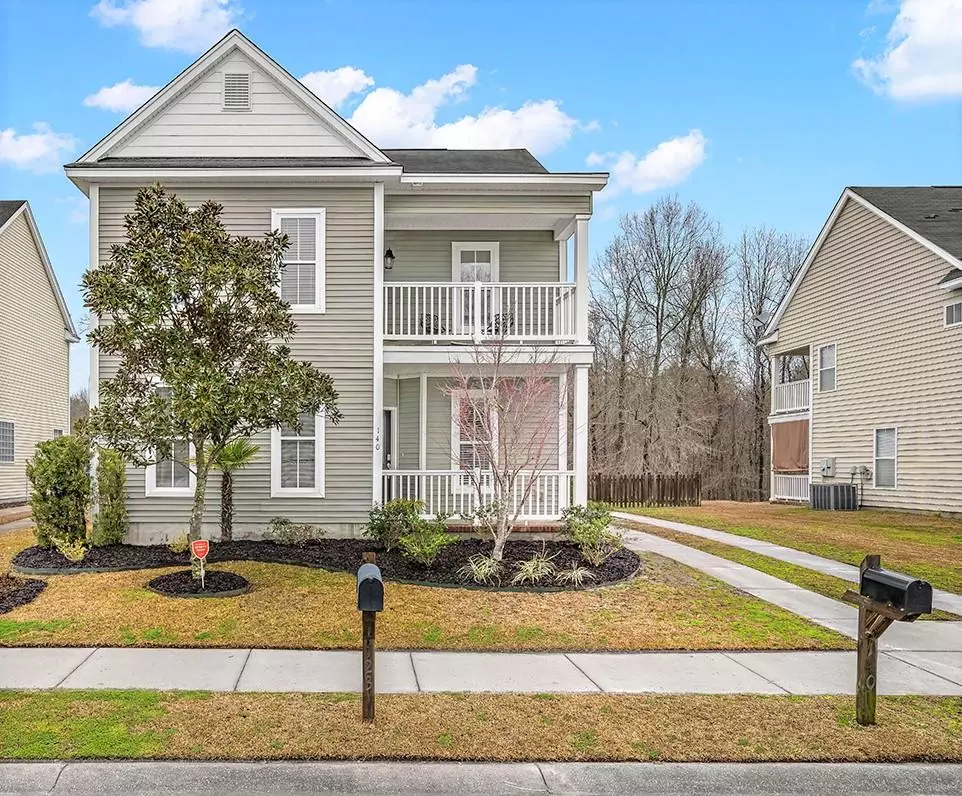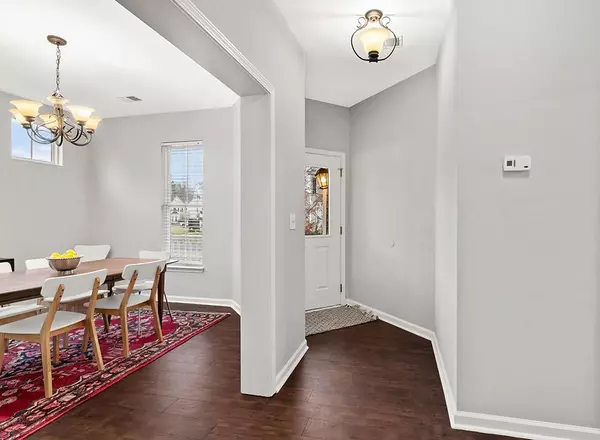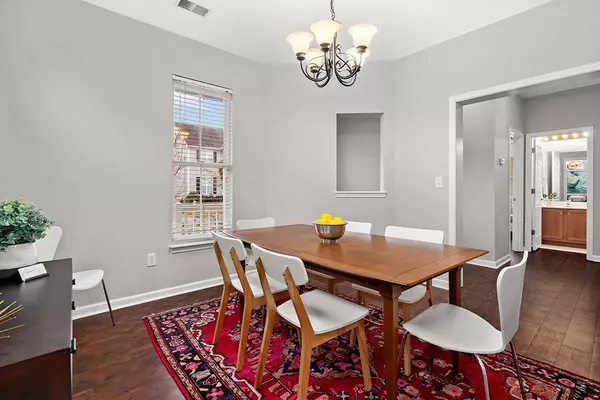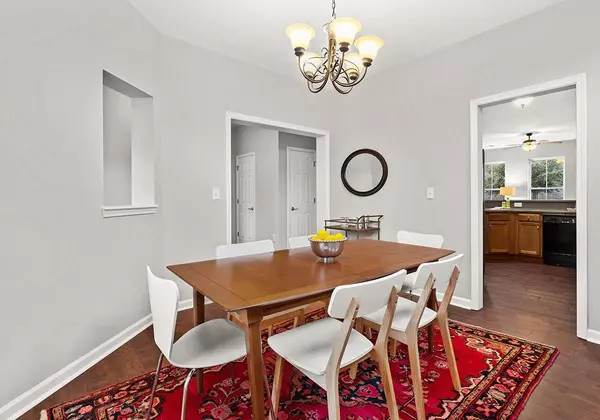Bought with Agent Group Realty
$290,000
$275,000
5.5%For more information regarding the value of a property, please contact us for a free consultation.
4 Beds
3 Baths
2,088 SqFt
SOLD DATE : 03/17/2021
Key Details
Sold Price $290,000
Property Type Single Family Home
Sub Type Single Family Detached
Listing Status Sold
Purchase Type For Sale
Square Footage 2,088 sqft
Price per Sqft $138
Subdivision Liberty Hall Plantation
MLS Listing ID 21004166
Sold Date 03/17/21
Bedrooms 4
Full Baths 3
Year Built 2006
Lot Size 7,405 Sqft
Acres 0.17
Property Description
Lovely 4 bedroom, 3 bath home in desirable Liberty Hall Plantation ~ Move in Ready! The entire interior of the home was just professionally repainted. Downstairs features laminate wood flooring throughout the foyer, dining area, kitchen, and living room. There is a separate dining area, as well as a bedroom and full bath. The eat-in kitchen offers modern appliances, ample cabinets and counter space, a full size pantry, and a breakfast bar, and flows nicely into the spacious living room. You are sure to love the natural light provided by the large windows in this space! Upstairs you will find the Master Suite which features an ensuite bathroom with dual vanity, walk in shower, large soaking tub, plus a spacious closet.The Master bedroom also includes a private balcony ~ so you can enjoy those beautiful Charleston sunrises or sunsets anytime you like.
Upstairs also includes two additional bedrooms, a third full bath, and the laundry room (washer and dryer to convey with acceptable offer!)
Outside you will find a screened-in porch, large backyard with charming picket fence, 2 car detached garage, and a great view of the pond.
Convenient to just about everything, Liberty Hall Plantation offers a neighborhood pool, clubhouse, volleyball court, 2.5 acre park, playground, and lake. Schedule your showing today!
Location
State SC
County Berkeley
Area 72 - G.Cr/M. Cor. Hwy 52-Oakley-Cooper River
Region None
City Region None
Rooms
Primary Bedroom Level Upper
Master Bedroom Upper Ceiling Fan(s), Garden Tub/Shower, Outside Access, Walk-In Closet(s)
Interior
Interior Features Ceiling - Smooth, Garden Tub/Shower, Walk-In Closet(s), Ceiling Fan(s), Eat-in Kitchen, Family, Entrance Foyer, Pantry, Separate Dining
Heating Electric, Heat Pump
Cooling Central Air
Flooring Ceramic Tile, Laminate
Laundry Laundry Room
Exterior
Exterior Feature Balcony
Garage Spaces 2.0
Fence Fence - Wooden Enclosed
Community Features Clubhouse, Other, Park, Pool, Trash, Walk/Jog Trails
Utilities Available Berkeley Elect Co-Op, City of Goose Creek
Waterfront Description Pond
Roof Type Architectural
Porch Front Porch, Screened
Total Parking Spaces 2
Building
Lot Description 0 - .5 Acre
Story 2
Foundation Slab
Sewer Public Sewer
Water Private
Architectural Style Traditional
Level or Stories Two
New Construction No
Schools
Elementary Schools Goose Creek Primary
Middle Schools Sedgefield
High Schools Goose Creek
Others
Financing Cash,Conventional,FHA,VA Loan
Read Less Info
Want to know what your home might be worth? Contact us for a FREE valuation!

Our team is ready to help you sell your home for the highest possible price ASAP






