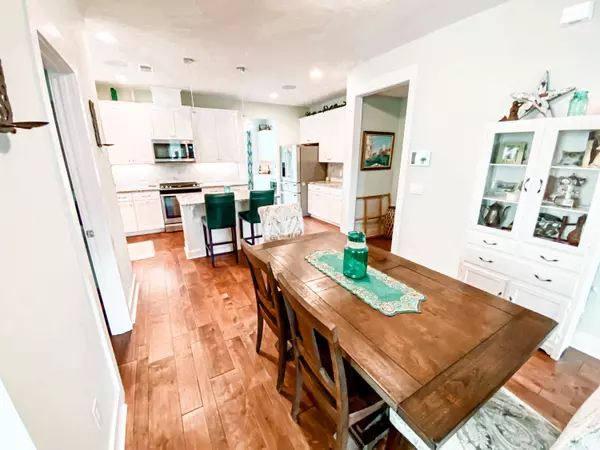Bought with Carolina One Real Estate
$465,000
$464,500
0.1%For more information regarding the value of a property, please contact us for a free consultation.
3 Beds
2.5 Baths
2,128 SqFt
SOLD DATE : 03/18/2021
Key Details
Sold Price $465,000
Property Type Single Family Home
Sub Type Single Family Detached
Listing Status Sold
Purchase Type For Sale
Square Footage 2,128 sqft
Price per Sqft $218
Subdivision Mixson
MLS Listing ID 21002602
Sold Date 03/18/21
Bedrooms 3
Full Baths 2
Half Baths 1
Year Built 2018
Lot Size 2,613 Sqft
Acres 0.06
Property Description
4503 Finn Blvd. is the most remarkable home in all of the Mixson Community. Constructed in 2018 by the prestigious Front Door Builders, this like- new property possesses a level of craftsmanship and build quality unparalleled by other nearby options. Being one of the first 3-story Jasmine models within Mixson, the owners were able to significantly customize their home with details like a butler's pantry, leathered quartzite counter tops, hand scraped variable-width flooring, a gas cook top and an enlarged kitchen island. The property sits majestically on the best lot within the Mixson Community, with two tier porches overlooking the adjacent park leading you ultimately to the private club pool. Transferable club membership to conveywith the property, free of cost. Monthly membership dues are $120. Fully tubbed, self-contained high-end speaker system and Control 4 throughout. Electronic components negotiable, but not included in the listing price of the home. Ample 5-ton HVAC installed in 2019 and a wet wall in the downstairs storage area offers an undeniable value-add component to this living space. Finally, take note on the renovated, bar/ lounge area in the garage space, which can easily be converted back to parking if necessary. An additional 4 off-street parking spaces held on property!
Location
State SC
County Charleston
Area 31 - North Charleston Inside I-526
Rooms
Primary Bedroom Level Upper
Master Bedroom Upper Ceiling Fan(s), Multiple Closets
Interior
Interior Features Kitchen Island, Wet Bar, Ceiling Fan(s), Bonus, Eat-in Kitchen, Formal Living, Pantry
Cooling Central Air
Flooring Wood
Laundry Laundry Room
Exterior
Exterior Feature Balcony
Garage Spaces 1.0
Pool Pool - Elevated
Community Features Clubhouse, Club Membership Available, Dog Park, Fitness Center, Gated, Pool
Roof Type Architectural
Porch Deck, Front Porch
Total Parking Spaces 1
Private Pool true
Building
Lot Description 0 - .5 Acre
Story 3
Foundation Slab
Sewer Public Sewer
Water Public
Architectural Style Traditional
Level or Stories 3 Stories
New Construction No
Schools
Elementary Schools Hursey
Middle Schools Morningside
High Schools North Charleston
Others
Financing Any, Cash, Conventional
Read Less Info
Want to know what your home might be worth? Contact us for a FREE valuation!

Our team is ready to help you sell your home for the highest possible price ASAP






