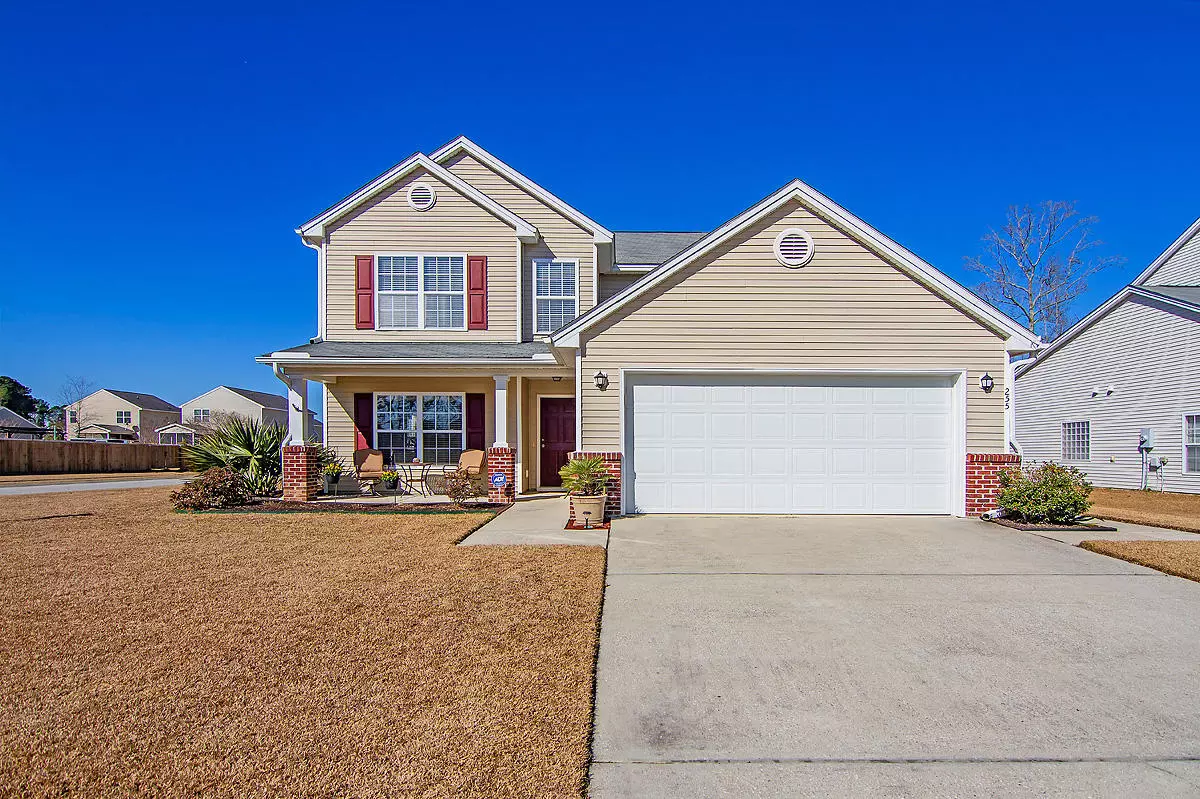Bought with LPT Realty, LLC
$290,000
$300,000
3.3%For more information regarding the value of a property, please contact us for a free consultation.
4 Beds
3 Baths
2,659 SqFt
SOLD DATE : 03/11/2021
Key Details
Sold Price $290,000
Property Type Single Family Home
Sub Type Single Family Detached
Listing Status Sold
Purchase Type For Sale
Square Footage 2,659 sqft
Price per Sqft $109
Subdivision Liberty Hall Plantation
MLS Listing ID 21001873
Sold Date 03/11/21
Bedrooms 4
Full Baths 3
Year Built 2007
Lot Size 0.280 Acres
Acres 0.28
Property Description
Simply awesome! No other way to describe this beautiful and well maintained home! This home sits on a large 0.28 acre corner lot and has it all including fireplace, smooth ceilings, screen porch, ceiling fans throughout, 2'' plantation blinds, full laundry room, crown molding, full irrigation system and both formals. The kitchen is open to the family room and features a walk-in pantry, plenty of cabinet space and a stainless steel appliance package that includes built-in microwave, dishwasher, smooth top range and refrigerator. The master bedroom is HUGE complete with tray ceiling, ceiling fan and is accompanied by a master bath with separate garden tub/shower, dual vanities and large walk-in closet. The spare bedrooms are large and there is an upstairs loft areathat is perfect for a 5th bedroom, office space, workout room or kids play area. Downstairs is a mother-in-law suite with a full bath. Enjoy the massive back yard from the screen porch that is accompanied by a separate grilling pad. Across the street is the oversized HOA green space to enjoy. All of this and washer/dryer/ refrigerator and both wall mounted TV's will convey. This is a very well maintained home with the pride of home ownership shows throughout.
Location
State SC
County Berkeley
Area 72 - G.Cr/M. Cor. Hwy 52-Oakley-Cooper River
Rooms
Primary Bedroom Level Upper
Master Bedroom Upper Ceiling Fan(s), Garden Tub/Shower, Walk-In Closet(s)
Interior
Interior Features Ceiling - Smooth, Tray Ceiling(s), Garden Tub/Shower, Walk-In Closet(s), Ceiling Fan(s), Eat-in Kitchen, Family, Formal Living, Loft, In-Law Floorplan, Pantry, Separate Dining
Heating Heat Pump
Cooling Central Air
Flooring Vinyl, Wood
Fireplaces Number 1
Fireplaces Type One, Wood Burning
Laundry Laundry Room
Exterior
Exterior Feature Lawn Irrigation
Garage Spaces 2.0
Community Features Park, Pool, Trash, Walk/Jog Trails
Roof Type Asphalt
Porch Front Porch, Screened
Total Parking Spaces 2
Building
Lot Description 0 - .5 Acre
Story 2
Foundation Slab
Sewer Public Sewer
Water Public
Architectural Style Traditional
Level or Stories Two
New Construction No
Schools
Elementary Schools Goose Creek Primary
Middle Schools Sedgefield
High Schools Goose Creek
Others
Financing Any
Read Less Info
Want to know what your home might be worth? Contact us for a FREE valuation!

Our team is ready to help you sell your home for the highest possible price ASAP






