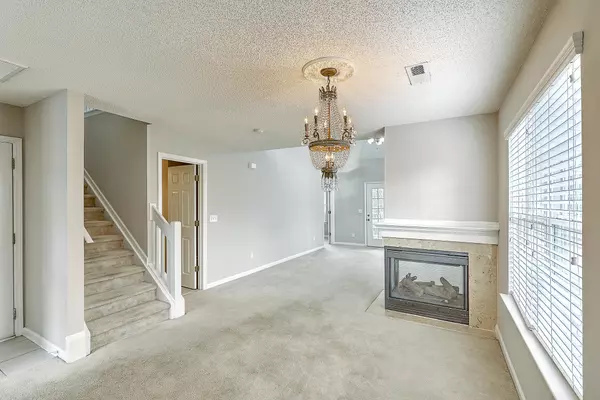Bought with Carolina One Real Estate
$183,000
$182,000
0.5%For more information regarding the value of a property, please contact us for a free consultation.
2 Beds
2.5 Baths
1,629 SqFt
SOLD DATE : 03/12/2021
Key Details
Sold Price $183,000
Property Type Single Family Home
Sub Type Single Family Attached
Listing Status Sold
Purchase Type For Sale
Square Footage 1,629 sqft
Price per Sqft $112
Subdivision Persimmon Hill Townhouses
MLS Listing ID 21002441
Sold Date 03/12/21
Bedrooms 2
Full Baths 2
Half Baths 1
Year Built 2004
Lot Size 1,742 Sqft
Acres 0.04
Property Description
Welcome home to 130 Darcy Avenue! This beautiful end unit townhome is nestled within the highly desirable neighborhood of Persimmon Hill and has so much to offer! Driving up you'll notice its own private side entrance, spacious landscape, and large driveway that is perfect for you and your guests. Upon entering the home, you are welcomed by an open floor plan, gorgeous chandelier, powder room, and a fireplace to help keep you warm on those cold nights. The large, open kitchen provides plenty of cabinet space, counter space and an abundance of natural light as well. Also located downstairs is the master bedroom accompanied by dual vanity sinks and walk-in closet! Walking upstairs you are greeted with a second bedroom, full hall bath, and spacious loft overlooking the living room below.Transform this loft into a third bedroom (closet in place), home office, or flex space for the kids! Step through the French doors onto the screened porch and enjoy a nice cup of coffee as you encompass the panoramic views of the pond, woodlands, and magnolia trees. Come see for yourself why 130 Darcy Avenue should be called home!
Location
State SC
County Berkeley
Area 73 - G. Cr./M. Cor. Hwy 17A-Oakley-Hwy 52
Rooms
Primary Bedroom Level Lower
Master Bedroom Lower Ceiling Fan(s), Walk-In Closet(s)
Interior
Interior Features Ceiling - Cathedral/Vaulted, Walk-In Closet(s), Ceiling Fan(s), Living/Dining Combo, Loft
Heating Heat Pump, Natural Gas
Cooling Central Air
Flooring Ceramic Tile
Fireplaces Number 1
Fireplaces Type Gas Log, Living Room, One
Laundry Dryer Connection, Laundry Room
Exterior
Garage Spaces 1.0
Community Features Lawn Maint Incl, Pool, Trash
Utilities Available BCW & SA, Berkeley Elect Co-Op, Dominion Energy
Waterfront Description Pond
Roof Type Architectural
Porch Screened
Total Parking Spaces 1
Building
Lot Description 0 - .5 Acre, Wooded
Story 2
Foundation Slab
Sewer Public Sewer
Water Public
Level or Stories Two
New Construction No
Schools
Elementary Schools Devon Forest
Middle Schools Westview
High Schools Stratford
Others
Financing Cash, Conventional, FHA, VA Loan
Read Less Info
Want to know what your home might be worth? Contact us for a FREE valuation!

Our team is ready to help you sell your home for the highest possible price ASAP
Get More Information







