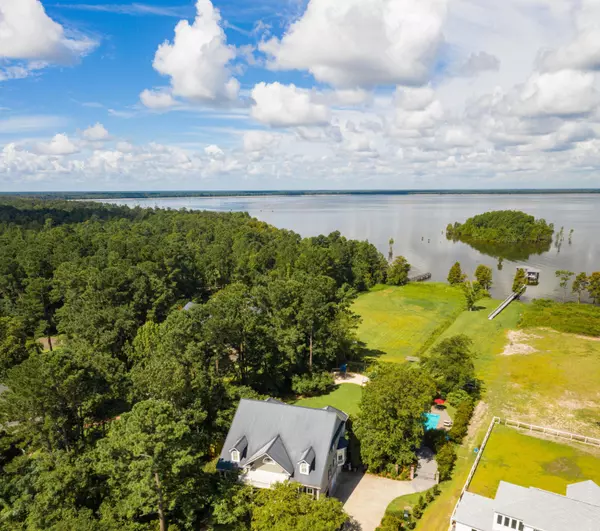Bought with The Real Estate Firm
$1,150,000
$1,270,000
9.4%For more information regarding the value of a property, please contact us for a free consultation.
5 Beds
4.5 Baths
5,838 SqFt
SOLD DATE : 03/15/2021
Key Details
Sold Price $1,150,000
Property Type Single Family Home
Sub Type Single Family Detached
Listing Status Sold
Purchase Type For Sale
Square Footage 5,838 sqft
Price per Sqft $196
Subdivision Broughton Hall
MLS Listing ID 20031524
Sold Date 03/15/21
Bedrooms 5
Full Baths 4
Half Baths 1
Year Built 2006
Lot Size 1.360 Acres
Acres 1.36
Property Sub-Type Single Family Detached
Property Description
This breathtaking, waterfront estate comes with stunning sunsets and impeccable architecture. A rare combination of land and luxury, no expense was spared when this 6,000 square foot home was built. Expansive lowcountry porches, salt water pool, and private dock all surrounded by the quietness of Lake Moultrie. This Charleston-style home boasts formal and every day living space, dual master suites, full efficiency apartment, laundry room on each level plus a large elevator to all 3 floors. Upon arrival you are greeted with majestic oak trees, riverstone driveway, gas lanterns and double entry doors. Intricate details throughout the home captures your attention with extensive moldings, detailed millwork, and gorgeous heart pine floors.A gourmet kitchen is complete with Inset custom cabinetry, granite countertops, viking appliances with gas stove, pot filler, and double oven, along with a butlers pantry. Enjoy watching the bald eagles & egrets from the sun parlor and screened porch. The main floor master suite overlooks Lake Moultrie and has a private en-suite with free standing pedestal tub, glass shower, and dual vanities. Great Room with Gas fireplace, Formal dining room, walk-in laundry room, office and half bath complete the main living area of the home. The 3rd floor features an additional living room with fireplace and wet bar, 2nd master suite with private en-suite, laundry closet, 2 guest bedrooms with a shared bathroom. Both upstairs bathtubs are air jet for the ultimate spa like experience. There is even a unique hidden "play room" and tons of walk-in attic storage. Make your way to the ground floor to find a full efficiency apartment currently used as the ultimate game room. Gentleman, do not worry as this home comes with a 4 car garage, shop area, and heated/cooled workout room. Imagine playing croquet on the meticulously maintained terrace with lake moultrie as your backdrop. Every aspect of the backyard was thoughtfully planned out and includes a private park with play set, salt water pool, and vegetable garden with raised garden boxes. Both the front and backyard have landscape lighting and a irrigation system. Now for the fun part! Enjoy riding your golf cart to the lake where a 400 ft walkway leads to the covered dock complete with covered deck area for picnics and covered boat lift with 100 amp electrical service. The boat lift holds up to 10,000 lbs and can accommodate a 24 ft boat. Lake Moultrie is 60,000 acres that draws tourists to visit year after year to catch record breaking fish and to enjoy boating, water skiing, camping and more! The historic village of Pinopolis was founded circa 1845 and is also known as "The Pineland Village." Broughton Hall has a neighborhood boat ramp and dock for homeowners.
**Appraisal in hand for list price**
Location
State SC
County Berkeley
Area 76 - Moncks Corner Above Oakley Rd
Rooms
Primary Bedroom Level Lower
Master Bedroom Lower Ceiling Fan(s), Dual Masters, Garden Tub/Shower, Multiple Closets, Outside Access, Split, Walk-In Closet(s)
Interior
Interior Features Ceiling - Smooth, High Ceilings, Kitchen Island, Walk-In Closet(s), Ceiling Fan(s), Bonus, Eat-in Kitchen, Entrance Foyer, Game, Great, In-Law Floorplan, Office, Pantry, Separate Dining, Study, Sun, Utility
Heating Electric
Cooling Central Air
Flooring Ceramic Tile, Laminate, Wood
Fireplaces Number 2
Fireplaces Type Gas Connection, Great Room, Other (Use Remarks), Two
Laundry Laundry Room
Exterior
Exterior Feature Balcony, Boatlift, Dock - Existing, Lawn Irrigation, Lighting
Parking Features 4 Car Garage, Attached, Garage Door Opener
Garage Spaces 4.0
Fence Wrought Iron, Partial
Pool In Ground
Community Features Boat Ramp, Trash
Utilities Available BCW & SA, Santee Cooper
Waterfront Description Lake Front, Lakefront - Moultrie
Roof Type Metal
Porch Front Porch, Screened
Total Parking Spaces 4
Private Pool true
Building
Lot Description 1 - 2 Acres, Cul-De-Sac
Story 3
Foundation Raised
Sewer Septic Tank
Water Public
Architectural Style Traditional
Level or Stories 3 Stories
Structure Type Brick Veneer, Cement Plank
New Construction No
Schools
Elementary Schools Berkeley
Middle Schools Berkeley
High Schools Berkeley
Others
Acceptable Financing Cash, Conventional
Listing Terms Cash, Conventional
Financing Cash, Conventional
Read Less Info
Want to know what your home might be worth? Contact us for a FREE valuation!

Our team is ready to help you sell your home for the highest possible price ASAP






