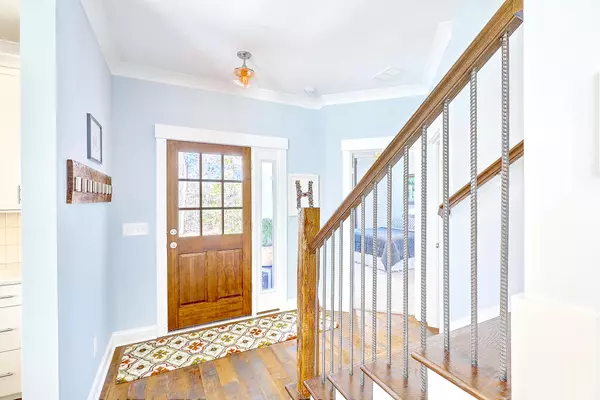Bought with Carolina One Real Estate
$705,000
$699,000
0.9%For more information regarding the value of a property, please contact us for a free consultation.
4 Beds
4 Baths
3,351 SqFt
SOLD DATE : 03/15/2021
Key Details
Sold Price $705,000
Property Type Single Family Home
Sub Type Single Family Detached
Listing Status Sold
Purchase Type For Sale
Square Footage 3,351 sqft
Price per Sqft $210
Subdivision Summerset Acres
MLS Listing ID 21001851
Sold Date 03/15/21
Bedrooms 4
Full Baths 4
Year Built 2016
Lot Size 1.520 Acres
Acres 1.52
Property Description
Welcome to your own personal sanctuary just outside Downtown Summerville! No detail was spared in this gorgeous custom built home that is situated on 1.52 acres. Upgrades, Upgrades,Upgrades!! No HOA, No Flood insurance required!! This Charleston style home with cement plank siding boats 4 beds/4 baths, mother-in-law/guest suite and a detached barn/storage building!Step into the foyer and you are immediately greeted by the open concept floor plan and beautiful hardwood floors that run throughout. The living room opens up to the informal dining and kitchen making it the perfect place for entertaining guests and family!The gas fireplace accented by shiplap and custom crown molding is great for the chilly months! The indoor/outdoor living is highlighted by the double french doors that open up to the screened in porch with views of the backyard and the beautiful live oak.
The gourmet kitchen is a chef's dream!! It boasts stainless steel appliances, custom cabinetry, dual wide sink, gas cooktop with vent hood, custom tile backsplash and pre-finished wood countertops. The large pantry with built-in shelving is great for storage and the hidden built-in wet bar is a great place to keep all your wine and spirits! The large window above the sink overlooks the backyard and provides a nice source of natural light to the kitchen and living area.
Directly off of the living area you will find the spacious master bedroom with large windows and a private balcony overlooking the wooded backyard. Through the sliding barn door you will find the master bathroom that offers his and hers sinks, granite countertops, custom cabinetry and fixtures, ceramic tile floors, large walk-in shower with dual shower-heads and built-in shelving! Directly off of the master bath you will find the huge walk-in closet with built-in shelving and storage!
There is another bedroom with a full bath on the main living floor that could also be used as a "dual master". Upstairs you will find a loft area that could function as an office or playroom. The utilities room offers custom built-in shelving and storage and a large counter space. All other bedrooms are good in size and bathrooms are equipped with custom finishes to match.
Walk downstairs and you will find the fully finished Mother-In-Law guest suite with exposed wood beams and a plethora of upgrades. The living area flows nicely into the updated kitchen with granite countertops, stainless steel appliances and dual wide sink. Directly off the living area you will find another bedroom/office with an attached en suite full bath and walk-in closet. Through the door you will find another screened in porch and covered patio.
The large backyard offers ultimate privacy and shade for the summer months. To the right of the main house there is a large detached barn/storage building with cement floors, built-in shelving and cabinetry. This multi-functional building is a great place to store your boat and other toys! Don't miss your chance to see this amazing property before it's gone!!"
Location
State SC
County Dorchester
Area 63 - Summerville/Ridgeville
Rooms
Primary Bedroom Level Lower
Master Bedroom Lower Ceiling Fan(s), Walk-In Closet(s)
Interior
Interior Features Ceiling - Smooth, Kitchen Island, Walk-In Closet(s), Wet Bar, Ceiling Fan(s), Bonus, Family, Entrance Foyer, Living/Dining Combo, Loft, In-Law Floorplan, Office, Pantry, Utility
Heating Electric
Cooling Central Air
Flooring Ceramic Tile, Wood
Fireplaces Number 1
Fireplaces Type Gas Log, Living Room, One
Laundry Dryer Connection, Laundry Room
Exterior
Exterior Feature Balcony
Garage Spaces 2.0
Community Features Trash
Utilities Available Dominion Energy, Dorchester Cnty Water and Sewer Dept
Roof Type Asphalt
Porch Deck, Patio, Front Porch, Screened
Total Parking Spaces 2
Building
Lot Description 1 - 2 Acres, Level, Wooded
Story 2
Foundation Raised
Sewer Public Sewer
Water Public
Architectural Style Charleston Single
Level or Stories Two
New Construction No
Schools
Elementary Schools William Reeves Jr
Middle Schools Dubose
High Schools Summerville
Others
Financing Cash, Conventional, FHA, VA Loan
Read Less Info
Want to know what your home might be worth? Contact us for a FREE valuation!

Our team is ready to help you sell your home for the highest possible price ASAP
Get More Information







