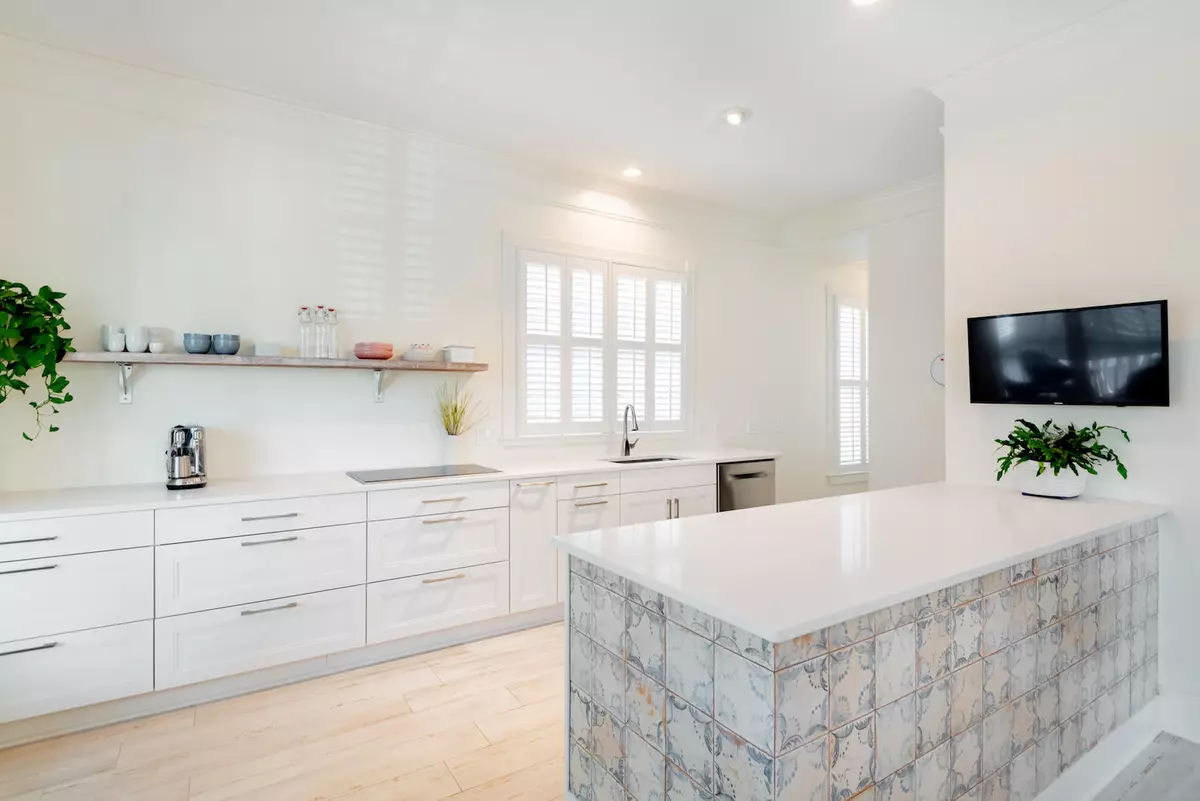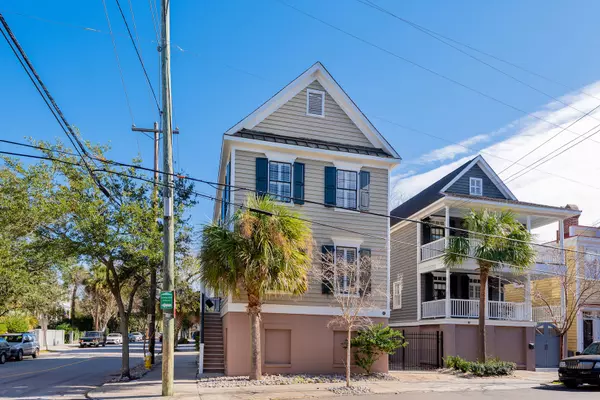Bought with Carolina One Real Estate
$869,000
$879,000
1.1%For more information regarding the value of a property, please contact us for a free consultation.
3 Beds
2.5 Baths
1,932 SqFt
SOLD DATE : 03/24/2021
Key Details
Sold Price $869,000
Property Type Single Family Home
Sub Type Single Family Detached
Listing Status Sold
Purchase Type For Sale
Square Footage 1,932 sqft
Price per Sqft $449
Subdivision Radcliffeborough
MLS Listing ID 20003092
Sold Date 03/24/21
Bedrooms 3
Full Baths 2
Half Baths 1
Year Built 2001
Lot Size 2,178 Sqft
Acres 0.05
Property Description
Beautiful elevated home that checks all the boxes and is move-in ready. Partially furnished, with a few exceptions. This two-story home with an above ground basement/lower level has undergone renovations and upgrades in 2015 and 2018 that include newer energy saving HVAC systems, tankless water heater, European style kitchen, tile flooring and indoor/outdoor painting. Being a corner lot the home has amazing light from all angles and added privacy because of its first floor elevation. Upon entry, the living room and dining room are to the right and the large family area and beautifully updated kitchen/family room are to the left; all with elegant porcelain tile flooring. Just off the kitchen you will find an inviting porch to relax.Upstairs, the master suite has a vaulted ceiling and occupies one side of the house. The master bathroom features marble counters and double sinks, a soaking tub, a large separate shower, and large walk-in closet. The master also has a private side porch for your enjoyment. There are two additional light-filled bedrooms, a linen closet, and a full additional bath. The current owner is using one bedroom as an office. The ground floor is an all concrete basement currently used for storage, ping pong table, and a second refrigerator/freezer. The house has a gated rear driveway which can accommodate two or three cars and low-maintenance landscaping for easy living. Set in the center of historic downtown it is convenient to the medical complex and University, the College of Charleston, Marion Square and to King Street; with all its shops and restaurants.
Location
State SC
County Charleston
Area 51 - Peninsula Charleston Inside Of Crosstown
Rooms
Primary Bedroom Level Upper
Master Bedroom Upper Ceiling Fan(s), Walk-In Closet(s)
Interior
Interior Features Ceiling - Cathedral/Vaulted, Ceiling - Smooth, High Ceilings, Garden Tub/Shower, Walk-In Closet(s), Ceiling Fan(s), Eat-in Kitchen, Family, Formal Living, Separate Dining
Heating Natural Gas
Cooling Central Air
Flooring Ceramic Tile, Wood
Laundry Laundry Room
Exterior
Fence Fence - Metal Enclosed, Fence - Wooden Enclosed
Community Features Security, Storage, Trash
Utilities Available Charleston Water Service, Dominion Energy
Roof Type Architectural
Porch Deck, Porch - Full Front
Building
Lot Description .5 - 1 Acre
Story 3
Foundation Basement
Sewer Public Sewer
Water Public
Architectural Style Traditional
Level or Stories 3 Stories
New Construction No
Schools
Elementary Schools Memminger
Middle Schools Courtenay
High Schools Burke
Others
Financing Any
Read Less Info
Want to know what your home might be worth? Contact us for a FREE valuation!

Our team is ready to help you sell your home for the highest possible price ASAP






