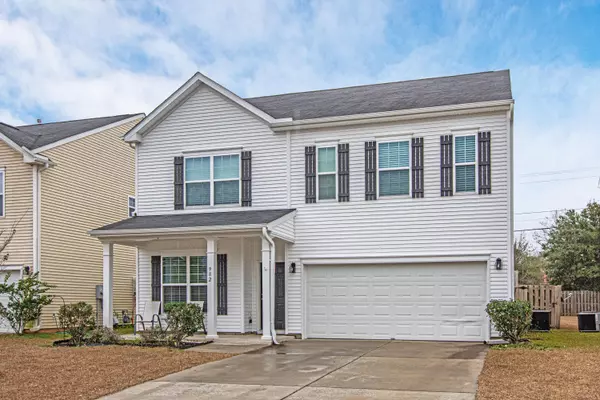Bought with The Cassina Group
$320,000
$329,000
2.7%For more information regarding the value of a property, please contact us for a free consultation.
4 Beds
2.5 Baths
2,491 SqFt
SOLD DATE : 03/26/2021
Key Details
Sold Price $320,000
Property Type Single Family Home
Sub Type Single Family Detached
Listing Status Sold
Purchase Type For Sale
Square Footage 2,491 sqft
Price per Sqft $128
Subdivision Myers Mill
MLS Listing ID 21002477
Sold Date 03/26/21
Bedrooms 4
Full Baths 2
Half Baths 1
Year Built 2015
Lot Size 6,098 Sqft
Acres 0.14
Property Description
Home Sweet Home Is what Myers Mills second name is to YOU! Once you take a look at the new flooring in this home you will scream SOLD! The custom made flooring will guide you through the 1st floor and the open floor plan of this amazing home, take note of all the possibilities for this enormous home! The kitchen was made for the chef in you, the island and the breakfast bar complete the package for entertaining and putting together a huge spread. Upstairs find a loft space that can be used as at home schooling of a gym it is the perfect flex area in your home. Surrounded by the larger than expected bedrooms all with walk in closets, and then when you gasp I know you have reach the master bedroom! Nothing was held back for you, walk in room sized shower is pure perfection! This home isabsolutely delicious - something for everyone - space galore, a room for everything! Myers Mill is located in the desirable historic Knightsville in DD2 school District, and offers many amenities and is close to all the super highways in Summerville
Location
State SC
County Dorchester
Area 63 - Summerville/Ridgeville
Rooms
Primary Bedroom Level Upper
Master Bedroom Upper Ceiling Fan(s), Garden Tub/Shower, Walk-In Closet(s)
Interior
Interior Features Ceiling - Smooth, Tray Ceiling(s), High Ceilings, Garden Tub/Shower, Kitchen Island, Walk-In Closet(s), Ceiling Fan(s), Eat-in Kitchen, Family, Formal Living, Entrance Foyer, Living/Dining Combo, Loft, Office, Pantry
Cooling Central Air
Flooring Wood
Laundry Dryer Connection, Laundry Room
Exterior
Garage Spaces 2.0
Fence Privacy
Community Features Pool, Walk/Jog Trails
Utilities Available Dominion Energy, Dorchester Cnty Water and Sewer Dept, Dorchester Cnty Water Auth
Roof Type Asphalt
Porch Patio, Porch - Full Front
Total Parking Spaces 2
Building
Lot Description Cul-De-Sac, Interior Lot, Level
Story 1
Foundation Slab
Sewer Public Sewer
Water Public
Architectural Style Traditional
Level or Stories Two
New Construction No
Schools
Elementary Schools Sand Hill
Middle Schools Dubose
High Schools Summerville
Others
Financing Any, USDA Loan
Read Less Info
Want to know what your home might be worth? Contact us for a FREE valuation!

Our team is ready to help you sell your home for the highest possible price ASAP
Get More Information







