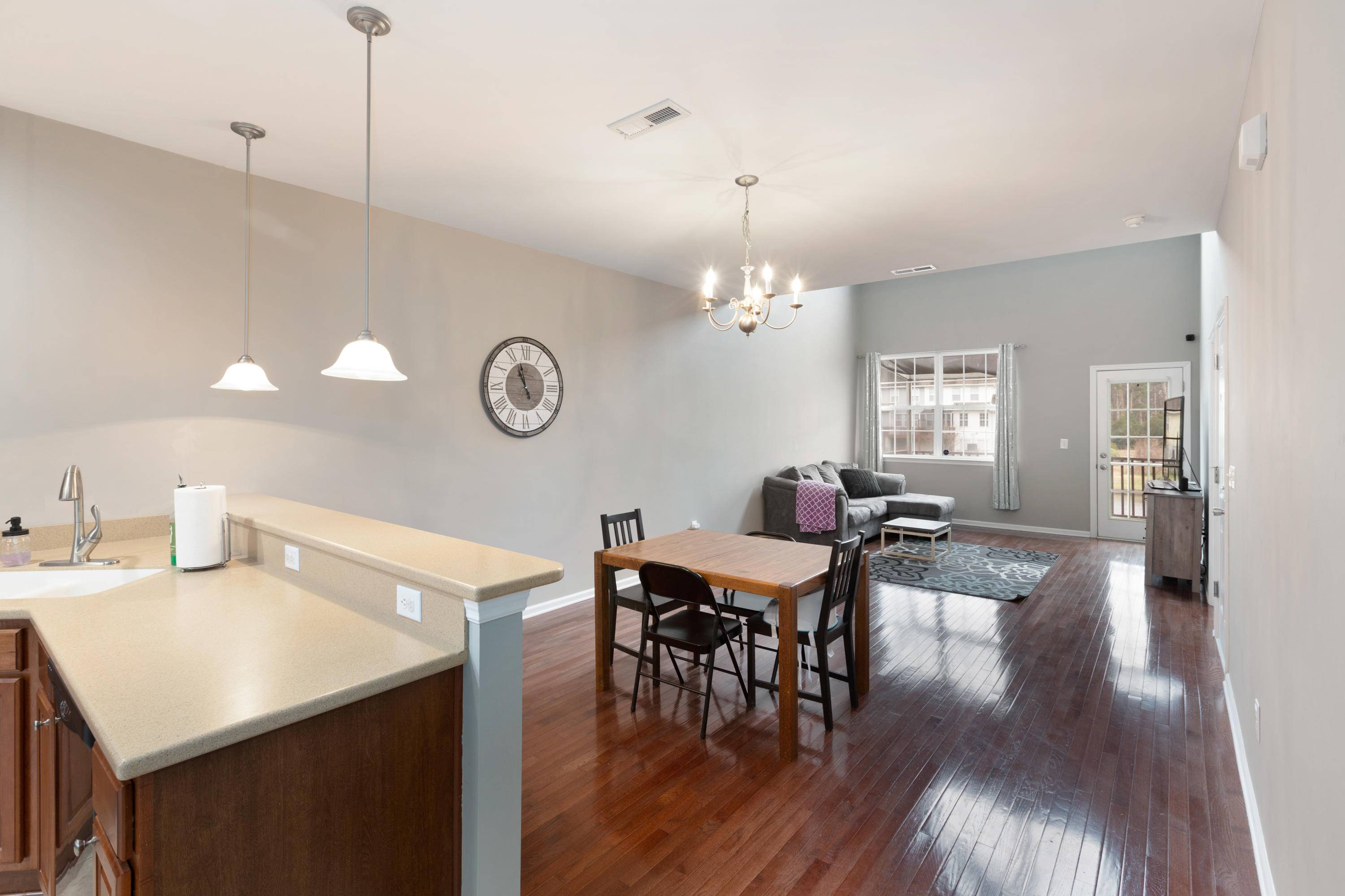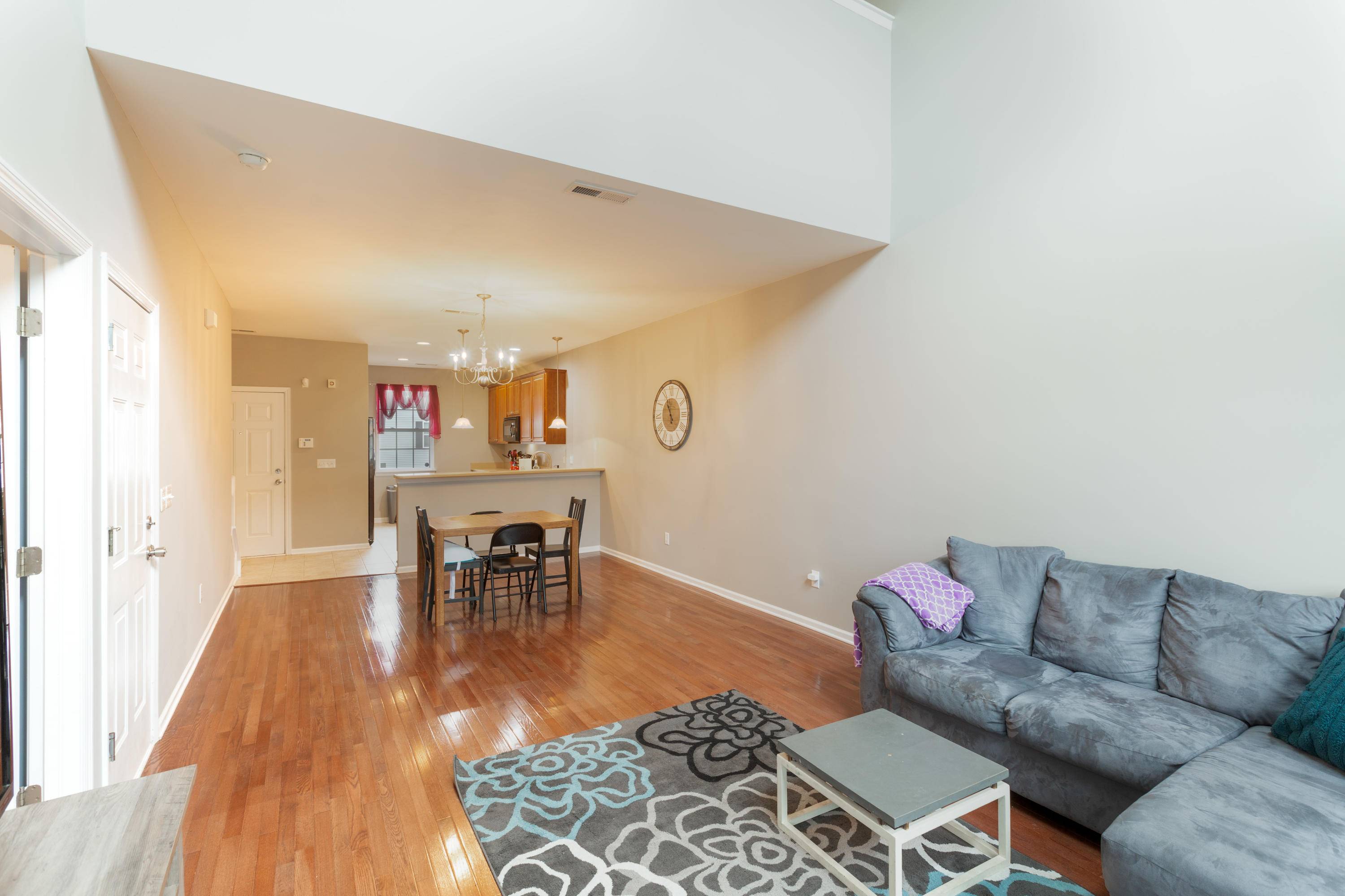Bought with Infinity Realty
$257,500
$259,926
0.9%For more information regarding the value of a property, please contact us for a free consultation.
3 Beds
2.5 Baths
2,106 SqFt
SOLD DATE : 03/31/2021
Key Details
Sold Price $257,500
Property Type Multi-Family
Sub Type Single Family Attached
Listing Status Sold
Purchase Type For Sale
Square Footage 2,106 sqft
Price per Sqft $122
Subdivision Marshview Commons
MLS Listing ID 21003311
Sold Date 03/31/21
Bedrooms 3
Full Baths 2
Half Baths 1
Year Built 2007
Lot Size 2,613 Sqft
Acres 0.06
Property Sub-Type Single Family Attached
Property Description
This home awaits its new owner. This 3 bedroom, 2 1/2 bath townhome has a lot to offer. As you enter this townhome, you will notice an amazing open floor plan. The kitchen comes equipped with all kitchen appliances with a black stainless side by side refrigerator, a full pantry, and a bar separating it from the rest of the downstairs. Off the kitchen you will enter the spacious dining room/living room area. Continuing on the main floor, is the large master suite that is tucked in the back of the home. The master suite comes lavishly equipped with a its own private bathroom and a walk-in closet.In addition to this, the main floor comes equipped with a flex room in the front which can be used as your office, kids playroom, or an extra bedroom. Above the main floor is the huge loft area able to be utilized however you feel from a game room to a workout center. Here you will find the additional two bedrooms and another bathroom. This townhome has a 2-car garage and more than ample storage space and plenty of room for a workout area. With this home, you will get a new HVAC, water heater and newly replaced dishwasher and refrigerator. The community pool is a short walk from your new home that should help you unwind after a long day or even escape during the weekends. This neighborhood is within minutes drive of Downtown Charleston and many other key social getaways including Folly Beach.
Location
State SC
County Charleston
Area 12 - West Of The Ashley Outside I-526
Rooms
Primary Bedroom Level Lower
Master Bedroom Lower Ceiling Fan(s), Walk-In Closet(s)
Interior
Interior Features Ceiling - Cathedral/Vaulted, Ceiling - Smooth, High Ceilings, Garden Tub/Shower, Walk-In Closet(s), Ceiling Fan(s), Entrance Foyer, Living/Dining Combo, Loft, Pantry, Study
Heating Heat Pump
Cooling Central Air
Flooring Ceramic Tile, Wood
Window Features Thermal Windows/Doors, ENERGY STAR Qualified Windows
Laundry Dryer Connection, Laundry Room
Exterior
Parking Features 2 Car Garage, Off Street
Garage Spaces 2.0
Community Features Lawn Maint Incl, Pool, Trash
Utilities Available Berkeley Elect Co-Op, Charleston Water Service
Roof Type Architectural
Porch Screened
Total Parking Spaces 2
Building
Lot Description 0 - .5 Acre
Story 3
Foundation Raised
Sewer Public Sewer
Water Public
Level or Stories 3 Stories
Structure Type Vinyl Siding
New Construction No
Schools
Elementary Schools Oakland
Middle Schools C E Williams
High Schools West Ashley
Others
Acceptable Financing Cash, Conventional, FHA, VA Loan
Listing Terms Cash, Conventional, FHA, VA Loan
Financing Cash, Conventional, FHA, VA Loan
Read Less Info
Want to know what your home might be worth? Contact us for a FREE valuation!

Our team is ready to help you sell your home for the highest possible price ASAP






