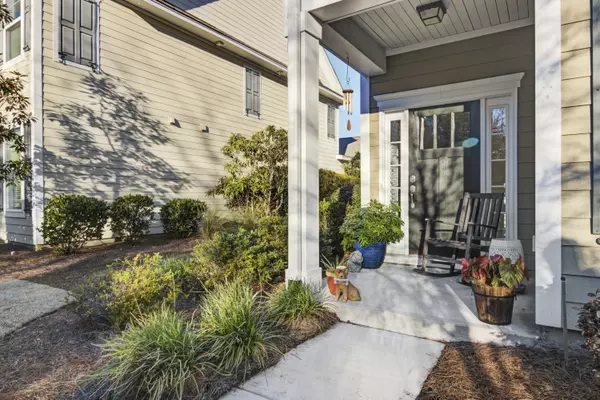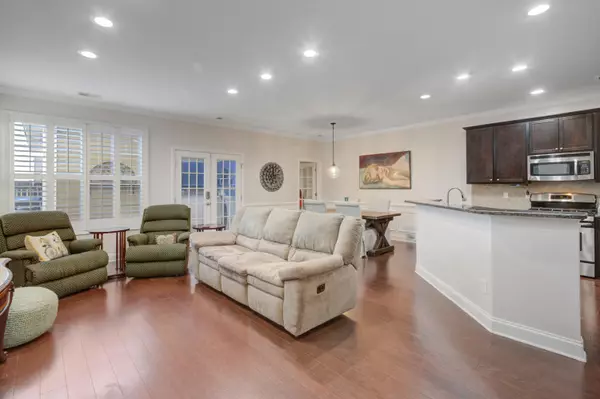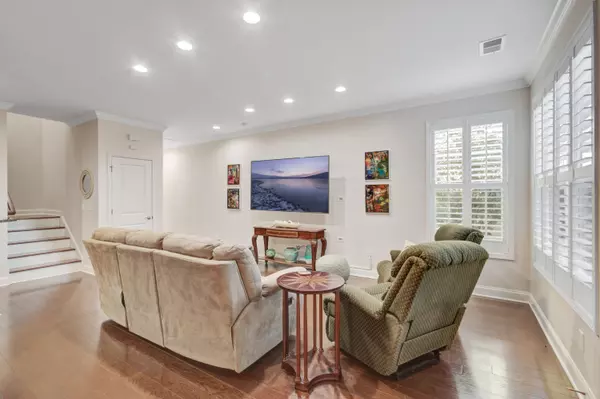Bought with NV Realty Group
$380,000
$370,000
2.7%For more information regarding the value of a property, please contact us for a free consultation.
4 Beds
3.5 Baths
2,151 SqFt
SOLD DATE : 03/30/2021
Key Details
Sold Price $380,000
Property Type Single Family Home
Sub Type Single Family Attached
Listing Status Sold
Purchase Type For Sale
Square Footage 2,151 sqft
Price per Sqft $176
Subdivision Park West
MLS Listing ID 21004853
Sold Date 03/30/21
Bedrooms 4
Full Baths 3
Half Baths 1
Year Built 2013
Lot Size 3,920 Sqft
Acres 0.09
Property Description
Unbelievable end unit townhome in the highly desired Kingsbridge subdivision of Park West. This four bedroom, 3.5 bath property is located in the heart of North Mount Pleasant, zoned for outstanding Charleston County schools, and close to local shopping and restaurants. The Park West Community features fantastic amenities, like numerous walking trails, community pool, tennis courts, neighborhood dock, and more! Outside the sidewalk path leads to the covered front porch, and you'll love the second story porch right above! Take a step inside and you are greeted with dark hardwood floors, recessed lighting, and crown molding continuing down the hallway into the living space. An easy area to host friends and family, the kitchen, dining and family room have an open concept floor plan. The family room features French doors, teeming with natural light and leading to the back patio. Behind the family room, the dining space highlights wainscoting trim, and access to the mud room on the left. The mudroom has a washer dryer connection, plenty of cabinet storage, and a washroom sink. The mudroom continues to the two car garage- perfect for unloading any groceries or during inclement weather. Back inside, the kitchen conveys dark brown cabinets, tan tile backsplash, and stainless steel appliances. The kitchen also features a full sized pantry, and granite countertops! The first floor also includes a master suite with ensuite master bath, and walk-in closet. The master bath was a walk-in shower with glass doors, an elegant dark wood vanity, and tan tile floors. On the second floor, this property features a SECOND master suite! This master suite features tray style ceiling detail, hardwood floors, and a private covered porch overlooking the front yard. The master suite also includes an ensuite bath, and double door closets. Down the hall, two more bedrooms feature high ceilings, tan carpet, and deep closets. These bedrooms share a large bathroom at the end of the hallway. The second floor also conveys a second floor laundry closet with built in cabinets for extra storage. The hallway across from the bedrooms showcases a built in desk space with cabinets above and below the desk space. It's the perfect place for any at home entrepreneur or for the kids to work on their homework! Outside, the backyard features a connected patio perfect for some cozy lounge chairs. The built in shelves along the exterior are perfect for plants, and the rest of the yard is already fenced in.Schedule your showing today, because this one won't be on the market for long!
Use preferred lender to buy this home and receive an incentive towards your closing costs!
Location
State SC
County Charleston
Area 41 - Mt Pleasant N Of Iop Connector
Region Kingsbridge
City Region Kingsbridge
Rooms
Primary Bedroom Level Lower, Upper
Master Bedroom Lower, Upper Ceiling Fan(s), Dual Masters, Outside Access, Walk-In Closet(s)
Interior
Interior Features Ceiling - Smooth, High Ceilings, Walk-In Closet(s), Ceiling Fan(s), Living/Dining Combo, Utility
Heating Electric, Heat Pump
Cooling Central Air
Flooring Ceramic Tile, Wood
Laundry Dryer Connection
Exterior
Garage Spaces 2.0
Fence Partial, Fence - Wooden Enclosed
Community Features Pool, Tennis Court(s), Trash, Walk/Jog Trails
Utilities Available Dominion Energy, Mt. P. W/S Comm
Roof Type Asphalt
Porch Patio, Front Porch
Total Parking Spaces 2
Building
Lot Description Level
Story 2
Foundation Slab
Sewer Public Sewer
Water Public
Level or Stories Two
New Construction No
Schools
Elementary Schools Laurel Hill Primary
Middle Schools Cario
High Schools Wando
Others
Financing Any, Cash, Conventional, FHA
Special Listing Condition Flood Insurance
Read Less Info
Want to know what your home might be worth? Contact us for a FREE valuation!

Our team is ready to help you sell your home for the highest possible price ASAP






