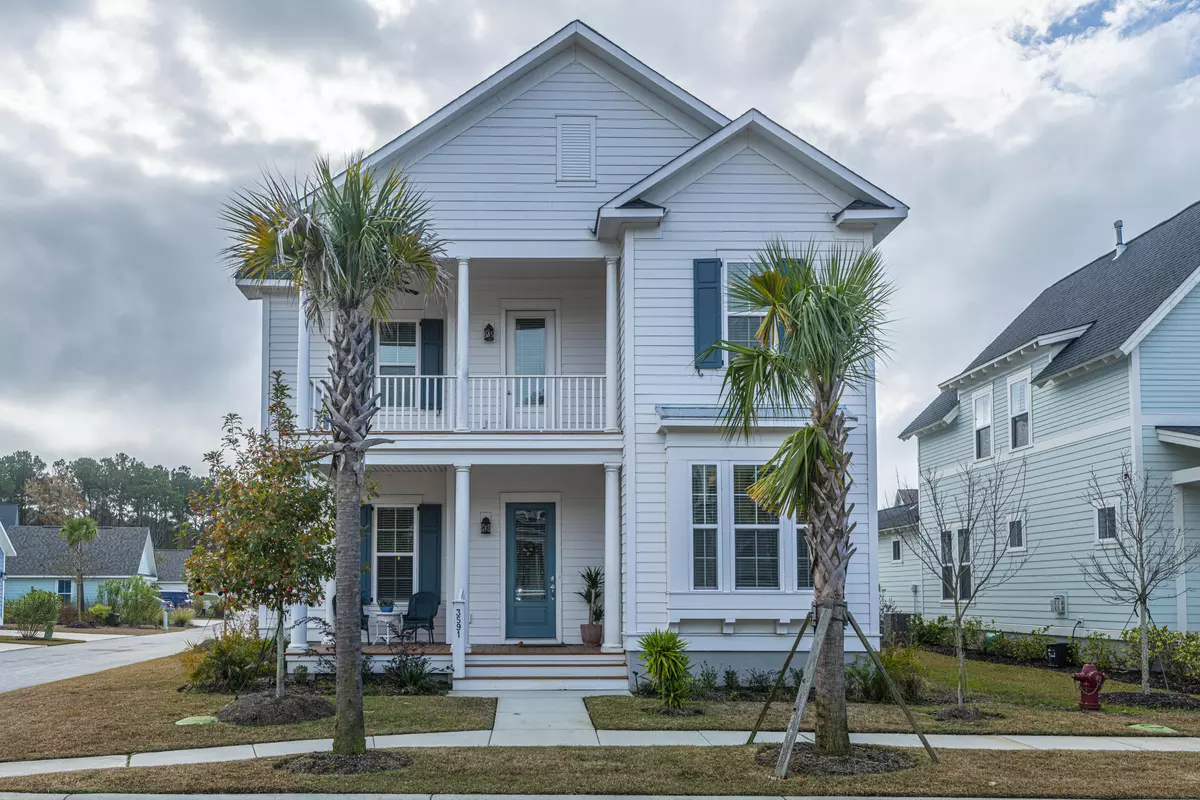Bought with Abode Real Estate Group LLC
$600,000
$610,000
1.6%For more information regarding the value of a property, please contact us for a free consultation.
5 Beds
3.5 Baths
3,237 SqFt
SOLD DATE : 03/24/2021
Key Details
Sold Price $600,000
Property Type Single Family Home
Sub Type Single Family Detached
Listing Status Sold
Purchase Type For Sale
Square Footage 3,237 sqft
Price per Sqft $185
Subdivision Carolina Park
MLS Listing ID 21000157
Sold Date 03/24/21
Bedrooms 5
Full Baths 3
Half Baths 1
Year Built 2018
Lot Size 6,098 Sqft
Acres 0.14
Property Description
Welcome home to this gorgeous Saussy Burbank home in Carolina Park. Master bedroom downstairs. Gorgeous hardwood floors throughout the whole first floor. Cooks dream of a kitchen with granite countertops 42'' Cabinetry and beautiful subway backsplash. Wonderful open floor plan for a growing family. Huge screened porch off the dining room for amazing outdoor living. Upstairs has been gently used, carpet and paint are like new. 4 bedrooms up with tons of flexibiltiy. Extra bedrooms could make a nice play room, media room or separate office space. The media room/bedroom (20 x 15) leads out onto a gorgous balcony overlooking the neighborhood. Tons of space for your family or visitors. Enjoy Carolina Park and all it has to offer. Great location in the heart of Mount Pleasant.
Location
State SC
County Charleston
Area 41 - Mt Pleasant N Of Iop Connector
Region The Village at Carolina Park
City Region The Village at Carolina Park
Rooms
Primary Bedroom Level Lower
Master Bedroom Lower Ceiling Fan(s), Garden Tub/Shower, Walk-In Closet(s)
Interior
Interior Features Ceiling - Smooth, High Ceilings, Garden Tub/Shower, Walk-In Closet(s), Ceiling Fan(s), Eat-in Kitchen, Game, Living/Dining Combo, Media, Office, Pantry, Study
Heating Electric, Heat Pump
Cooling Central Air
Flooring Ceramic Tile, Wood
Fireplaces Number 1
Fireplaces Type Gas Log, One
Laundry Dryer Connection, Laundry Room
Exterior
Exterior Feature Balcony, Lawn Irrigation
Garage Spaces 2.0
Community Features Bus Line, Park, Pool, Tennis Court(s), Trash, Walk/Jog Trails
Utilities Available Dominion Energy, Mt. P. W/S Comm
Roof Type Architectural
Porch Front Porch, Screened
Total Parking Spaces 2
Building
Lot Description 0 - .5 Acre, Level
Story 2
Foundation Raised Slab
Sewer Public Sewer
Water Public
Architectural Style Traditional
Level or Stories Two
New Construction No
Schools
Elementary Schools Laurel Hill
Middle Schools Cario
High Schools Wando
Others
Financing Any
Special Listing Condition Flood Insurance
Read Less Info
Want to know what your home might be worth? Contact us for a FREE valuation!

Our team is ready to help you sell your home for the highest possible price ASAP






