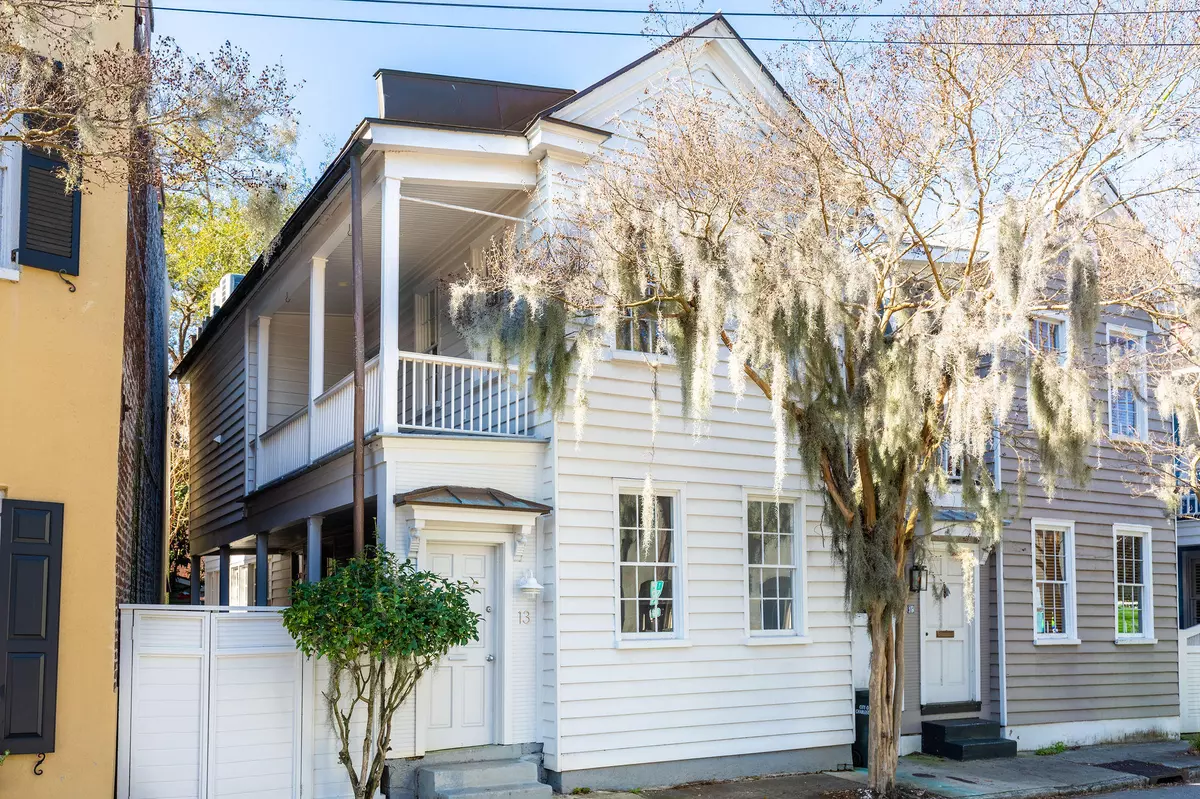Bought with Healthy Realty LLC
$910,000
$925,000
1.6%For more information regarding the value of a property, please contact us for a free consultation.
3 Beds
2.5 Baths
1,663 SqFt
SOLD DATE : 03/26/2021
Key Details
Sold Price $910,000
Property Type Single Family Home
Sub Type Single Family Detached
Listing Status Sold
Purchase Type For Sale
Square Footage 1,663 sqft
Price per Sqft $547
Subdivision Ansonborough
MLS Listing ID 20034013
Sold Date 03/26/21
Bedrooms 3
Full Baths 2
Half Baths 1
Year Built 1890
Property Description
Step inside from the private piazza to the separate dining room and front living room with a cozy fireplace. Continue along the antique pine floors to the sunny and bright custom kitchen which boasts a Sub-Zero refrigerator, a Viking gas range and a center island with a farm sink. Through the french doors, the kitchen and seating area lead to an intimate brick courtyard. Perfect for gatherings and neighborhood dinners.The second floor has a bedroom suite with a custom whirlpool soaking tub. The primary suite boasts a large bath and walk-in closets. Hardwoods abound throughout, and the freshly painted and renovated house is in move-in condition!
13 Anson Street is a part of a late-nineteenth-century housing development "Goldsmith's Row". Dentist and holder of extensive real estate, Isaac A. Goldsmith built this community of Charleston single houses in 1894. These homes were originally rented out to immigrant workers. Goldsmith's Row was restored in the 1980s.
Walk to the theatre, Gaillard Auditorium, Spoleto events, King Street and over twenty restaurants and galleries from one of the most sought after streets and neighborhoods in all of Charleston.
Location
State SC
County Charleston
Area 51 - Peninsula Charleston Inside Of Crosstown
Rooms
Primary Bedroom Level Upper
Master Bedroom Upper Walk-In Closet(s)
Interior
Interior Features Ceiling - Smooth, Garden Tub/Shower, Kitchen Island, Ceiling Fan(s), Eat-in Kitchen, Pantry, Separate Dining
Heating Wall Furnace
Cooling Central Air
Flooring Ceramic Tile, Wood
Fireplaces Number 2
Fireplaces Type Dining Room, Living Room, Two
Laundry Dryer Connection, Laundry Room
Exterior
Fence Privacy
Utilities Available Charleston Water Service, Dominion Energy
Roof Type Copper
Building
Story 2
Sewer Public Sewer
Water Public
Architectural Style Traditional
Level or Stories Two
New Construction No
Schools
Elementary Schools Memminger
Middle Schools Courtenay
High Schools Burke
Others
Financing Any
Read Less Info
Want to know what your home might be worth? Contact us for a FREE valuation!

Our team is ready to help you sell your home for the highest possible price ASAP
Get More Information







