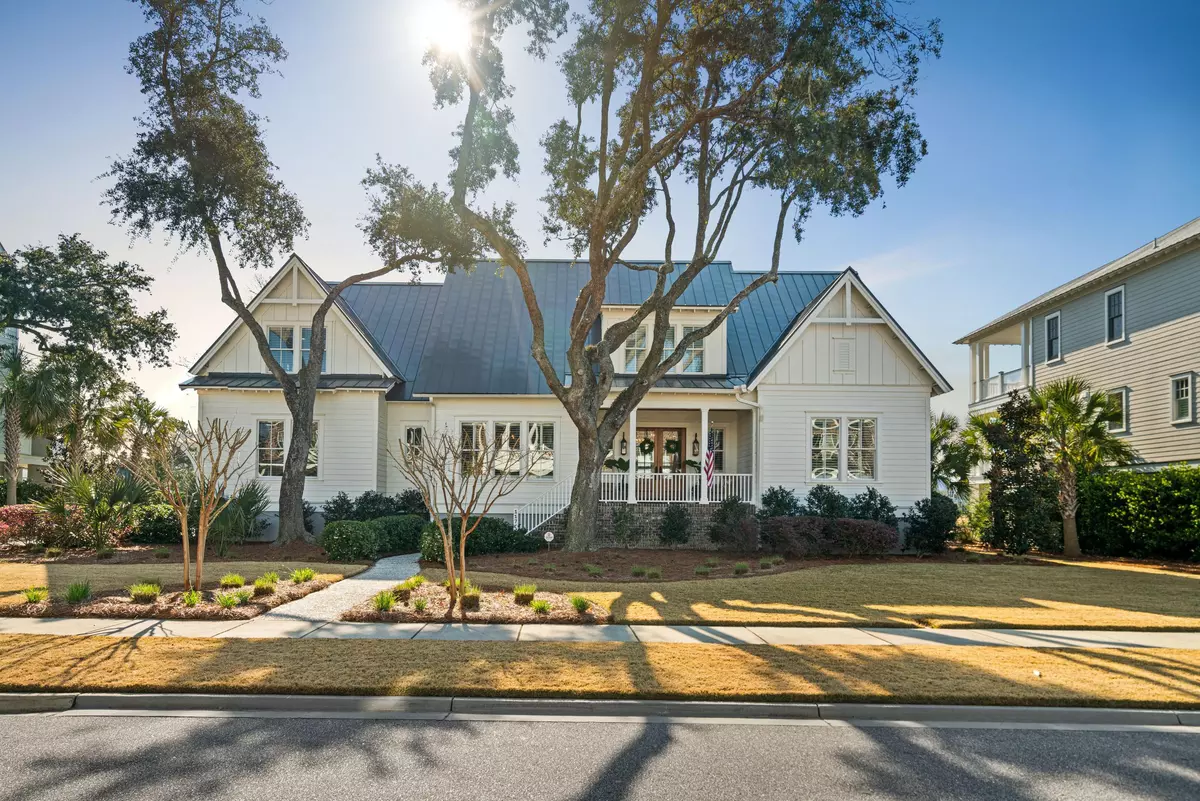Bought with The Exchange Company, LLC
$1,890,000
$1,890,000
For more information regarding the value of a property, please contact us for a free consultation.
5 Beds
3.5 Baths
4,420 SqFt
SOLD DATE : 03/31/2021
Key Details
Sold Price $1,890,000
Property Type Single Family Home
Sub Type Single Family Detached
Listing Status Sold
Purchase Type For Sale
Square Footage 4,420 sqft
Price per Sqft $427
Subdivision Daniel Island Park
MLS Listing ID 21006727
Sold Date 03/31/21
Bedrooms 5
Full Baths 3
Half Baths 1
Year Built 2017
Lot Size 0.320 Acres
Acres 0.32
Property Description
Perfectly situated on the 16th hole of the Ralston Creek course, this beautiful home boasts over 4,400 sqft of coastal luxury. Its undeniable curb appeal and airy charm are brought full circle with mature trees, meticulous landscaping, and a spacious front porch. The interior offers light-filled rooms, oak hardwood flooring, designer lighting, and SONOS music system throughout. This 5 bed 3.5 bath property is a can't miss!Upon entry, you will be greeted by a large, open foyer with direct views of the family room and beyond. To your left is a beautiful formal dining room featuring a tall vaulted ceiling and large windows to fill the room with light. Connected is a beautiful butlers pantry with ample cabinets for storage, wine fridge, hammered metal prep sink, and lovely countertops.To your right you will find the hall to the powder room and owner's suite. This tranquil master bedroom is made complete with a tall tray ceiling and large windows offering views of the course and pond just beyond it. In the corridor to the bath, you will find a custom walk-in closet and a conveniently located linen closet. The sizable en suite showcases a large glass-enclosed shower with multiple showerheads, soaking tub, and dual custom vanities.
Easily transitioning back to the family room, you will find a beautiful gas fireplace with custom built-ins hugging each side. Tall French doors offer an easy transition to the outdoors when entertaining. Guests will be delighted by the covered porch complete with a stunning wood ceiling, LED lighting, built-in SONOS speakers, privacy shutters, and outdoor kitchen. Seamlessly cook and entertain with a built-in sink, refrigerator, and grill right at your fingertips. Your entertaining space continues just steps away in the backyard with a fire pit and plenty of room for seating.
Whether entertaining or running a busy household, this chef's kitchen will cover all of your needs. Anchored by a massive center island topped with custom, leathered marble counters and seating for four; this kitchen shows off its stunning farmhouse style. You will find all Thermador stainless steel appliances, custom cabinetry and range hood, farmhouse sink, and gorgeous open shelving. Just steps away is space for a large kitchen table that overlooks the course and backyard area. Continuing down the hall, you will find the charming mudroom that offers connection to the finished three stall garage, two additional storage closets, and spacious laundry room.
Moving to the second floor, you will find a beautiful landing space complete with designer lighting and a custom built-in desk. In the right wing are two spacious bedrooms with shared access to a large Jack and Jill bathroom complete with a glass shower and marble countertop. Just steps away is the third bedroom featuring a tall, vaulted ceiling and en suite complete with custom tile, glass shower, and lovely marble countertop. In the left wing you will find the fifth bedroom. This room features large windows and a recently finished walk-in closet. The impressive 100+sqft closet offers wonderful storage or can be turned into a fabulous future bathroom.
This recently built home is destined for entertaining and family fun. Its highly desired location and finishes make it the perfect spot to call home!
Location
State SC
County Berkeley
Area 77 - Daniel Island
Rooms
Primary Bedroom Level Lower
Master Bedroom Lower Garden Tub/Shower, Walk-In Closet(s)
Interior
Interior Features Beamed Ceilings, Ceiling - Cathedral/Vaulted, High Ceilings, Kitchen Island, Walk-In Closet(s), Wet Bar, Eat-in Kitchen, Family, Entrance Foyer, Office, Separate Dining
Cooling Central Air
Flooring Wood
Fireplaces Number 1
Fireplaces Type Family Room, Gas Log, One
Laundry Laundry Room
Exterior
Garage Spaces 3.0
Roof Type Metal
Total Parking Spaces 3
Building
Lot Description 0 - .5 Acre, On Golf Course
Story 2
Foundation Crawl Space
Sewer Public Sewer
Water Public
Architectural Style Traditional
Level or Stories Two
New Construction No
Schools
Elementary Schools Daniel Island
Middle Schools Daniel Island
High Schools Philip Simmons
Others
Financing Cash, Conventional, FHA, VA Loan
Read Less Info
Want to know what your home might be worth? Contact us for a FREE valuation!

Our team is ready to help you sell your home for the highest possible price ASAP






