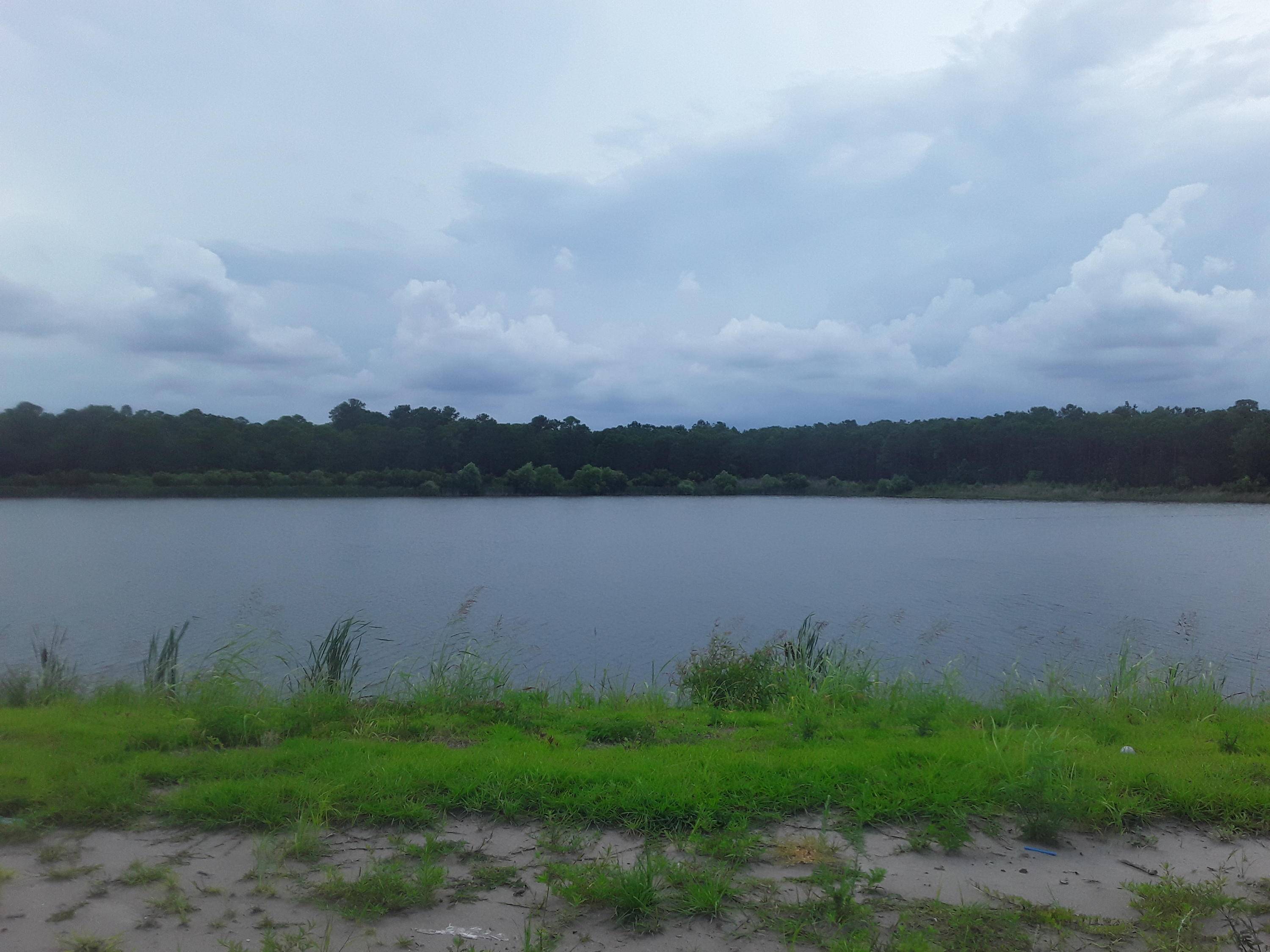Bought with Lennar Carolinas, LLC
$363,545
$366,490
0.8%For more information regarding the value of a property, please contact us for a free consultation.
3 Beds
2 Baths
1,768 SqFt
SOLD DATE : 03/25/2021
Key Details
Sold Price $363,545
Property Type Single Family Home
Sub Type Single Family Detached
Listing Status Sold
Purchase Type For Sale
Square Footage 1,768 sqft
Price per Sqft $205
Subdivision St. Johns Lake
MLS Listing ID 20012575
Sold Date 03/25/21
Bedrooms 3
Full Baths 2
Year Built 2021
Lot Size 8,276 Sqft
Acres 0.19
Property Sub-Type Single Family Detached
Property Description
Lakefront Litchfield Floor Plan with upgraded kitchen, cabinets, granite countertops, fireplace, and screened porchUpstairs are the bedrooms, loft area and laundry room. With Lennar's "Everything's Included" you will be amazed by all the standard features included in this home! Just choose any optional upgrades you wish to add and leave the rest to us! Each home carries a 1, 2, 10 homeowners warranty. Saint John's Lake is a Natural Gas community in an X-Preferred Flood Zone. Contact the New Home Consultant for more information or to schedule a virtual appointment or tour of this gorgeous community...you'll be glad you did!!
Location
State SC
County Charleston
Area 23 - Johns Island
Rooms
Primary Bedroom Level Lower
Master Bedroom Lower Walk-In Closet(s)
Interior
Interior Features Ceiling - Smooth, Tray Ceiling(s), High Ceilings, Kitchen Island, Walk-In Closet(s), Eat-in Kitchen, Family, Entrance Foyer, Pantry, Separate Dining
Heating Natural Gas
Cooling Central Air
Flooring Ceramic Tile, Laminate
Fireplaces Type Family Room
Laundry Laundry Room
Exterior
Parking Features 2 Car Garage, Garage Door Opener
Garage Spaces 2.0
Community Features Clubhouse, Pool
Utilities Available Berkeley Elect Co-Op, John IS Water Co
Waterfront Description Lake Front
Roof Type Architectural
Porch Front Porch, Screened
Total Parking Spaces 2
Building
Lot Description 0 - .5 Acre
Story 1
Foundation Slab
Sewer Public Sewer
Water Public
Architectural Style Ranch
Level or Stories One
Structure Type Vinyl Siding
Schools
Elementary Schools Angel Oak
Middle Schools Haut Gap
High Schools St. Johns
Others
Acceptable Financing Cash, Conventional, FHA, VA Loan
Listing Terms Cash, Conventional, FHA, VA Loan
Financing Cash,Conventional,FHA,VA Loan
Special Listing Condition 10 Yr Warranty
Read Less Info
Want to know what your home might be worth? Contact us for a FREE valuation!

Our team is ready to help you sell your home for the highest possible price ASAP






