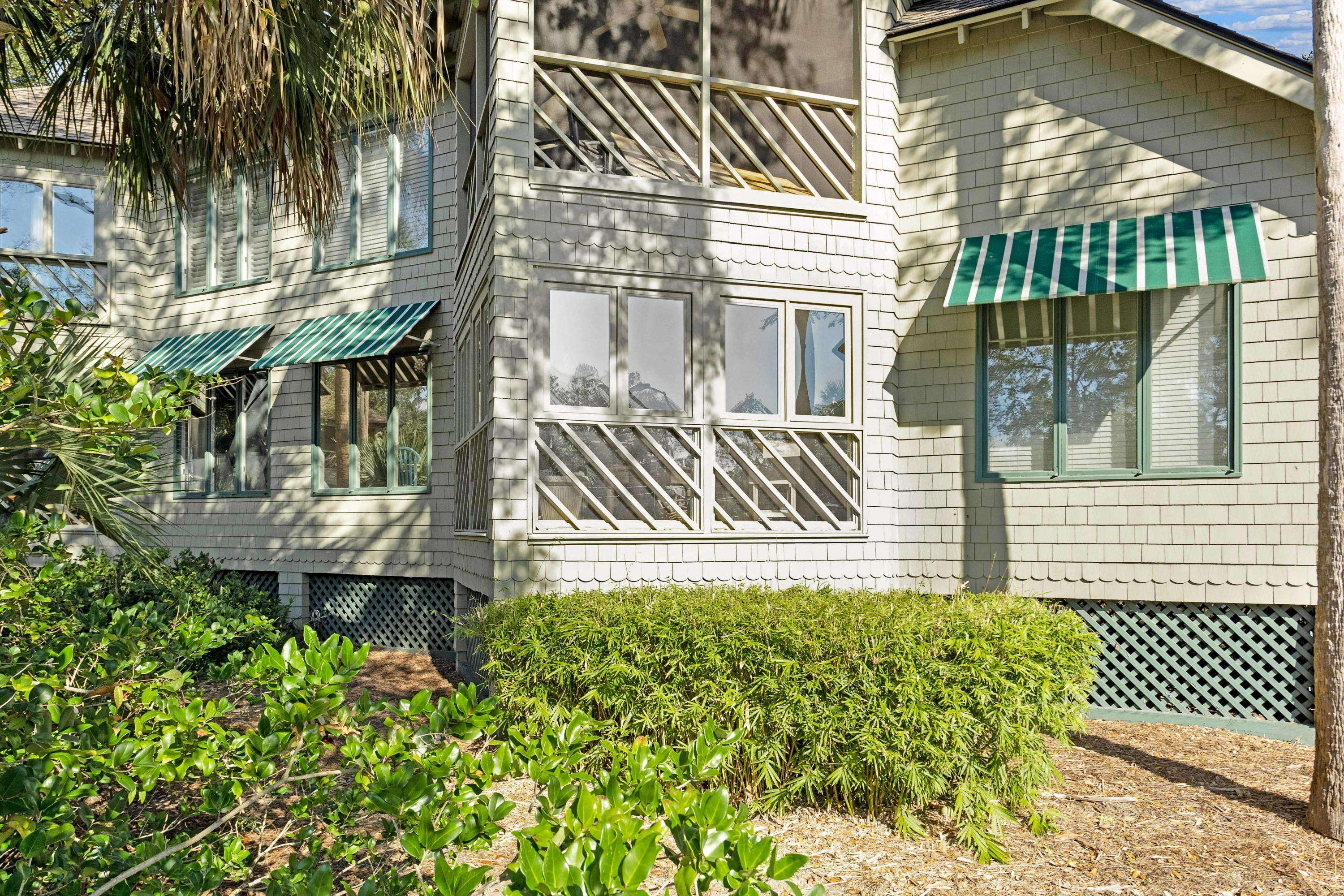Bought with Luxury Land and Homes Inc
$390,000
$399,000
2.3%For more information regarding the value of a property, please contact us for a free consultation.
2 Beds
2 Baths
1,058 SqFt
SOLD DATE : 04/01/2021
Key Details
Sold Price $390,000
Property Type Multi-Family
Sub Type Single Family Attached
Listing Status Sold
Purchase Type For Sale
Square Footage 1,058 sqft
Price per Sqft $368
Subdivision Kiawah Island
MLS Listing ID 21001535
Sold Date 04/01/21
Bedrooms 2
Full Baths 2
Year Built 1984
Property Sub-Type Single Family Attached
Property Description
Charming and centrally located two bedroom, two bathroom in Tennis Club! This cozy coastal retreat is beaming with natural sunlight. Beautiful white cabinetry and countertops throughout make it a perfect canvas for your beachside retreat! The original porch has been opened up into a spacious sunroom so you enjoy a very functional concept and great for entertainment! Gleaming floors throughout the kitchen, dining room, living room, sunroom and hallways! This is an end unit so the guest bedroom is VERY spacious with a bump out making the bedroom easy to accommodate two double beds! The master bedroom also allows gracious amounts of sunlight with the large windows! This is a first floor villa so no need to worry about any steps! Also, a water shut off valve has been installed for peace ofmind for the times you might be away. At closing buyer to pay .5 of 1% of sales price to KICA as a one
Location
State SC
County Charleston
Area 25 - Kiawah
Rooms
Primary Bedroom Level Lower
Master Bedroom Lower Ceiling Fan(s)
Interior
Interior Features Ceiling - Blown, Ceiling - Smooth, Tray Ceiling(s), Ceiling Fan(s), Family, Entrance Foyer, Pantry, Separate Dining, Sun, Utility
Heating Electric
Cooling Central Air
Flooring Ceramic Tile, Laminate
Window Features Some Thermal Wnd/Doors, Window Treatments
Laundry Dryer Connection, Laundry Room
Exterior
Exterior Feature Lawn Irrigation
Community Features Boat Ramp, Clubhouse, Dock Facilities, Fitness Center, Gated, Golf Course, Park, Tennis Court(s), Trash, Walk/Jog Trails
Utilities Available Berkeley Elect Co-Op
Roof Type Architectural
Building
Lot Description Cul-De-Sac, High, On Tennis Court
Story 1
Foundation Pillar/Post/Pier
Sewer Private Sewer
Water Private
Level or Stories One
Structure Type Wood Siding
New Construction No
Schools
Elementary Schools Mt. Zion
Middle Schools Haut Gap
High Schools St. Johns
Others
Acceptable Financing Cash, Conventional
Listing Terms Cash, Conventional
Financing Cash, Conventional
Read Less Info
Want to know what your home might be worth? Contact us for a FREE valuation!

Our team is ready to help you sell your home for the highest possible price ASAP






