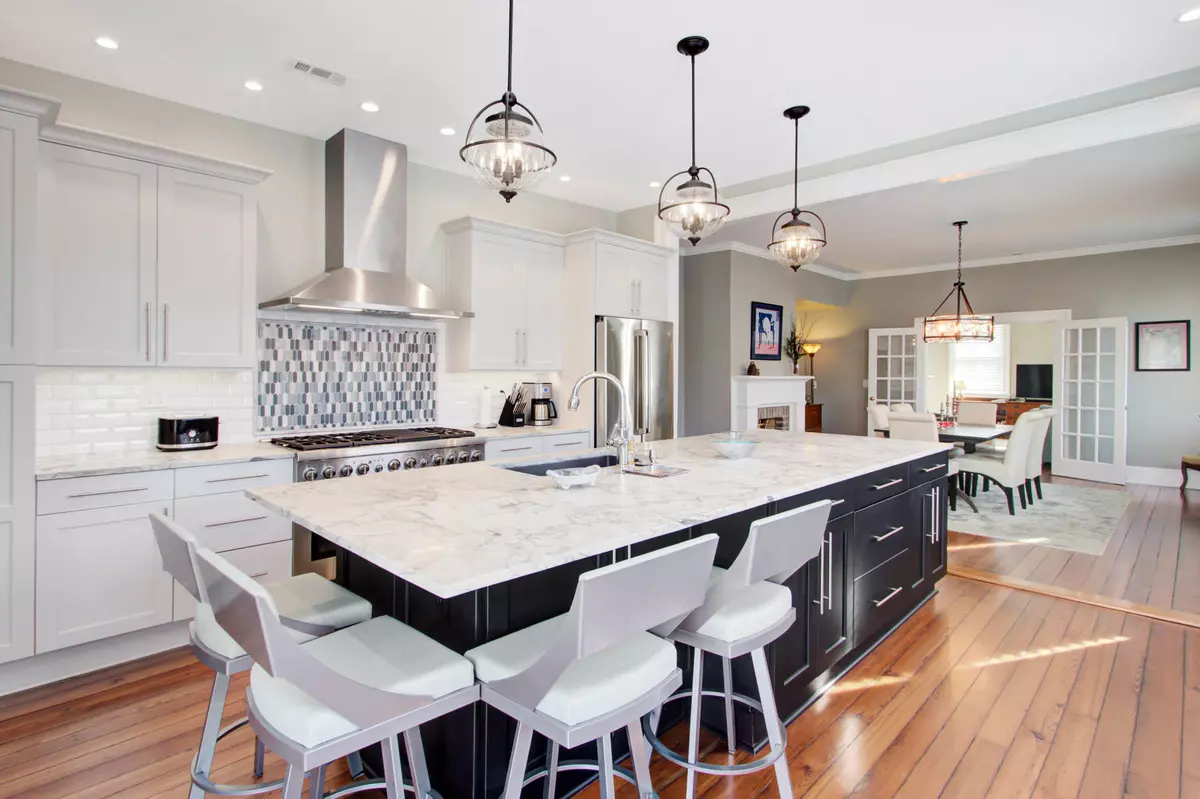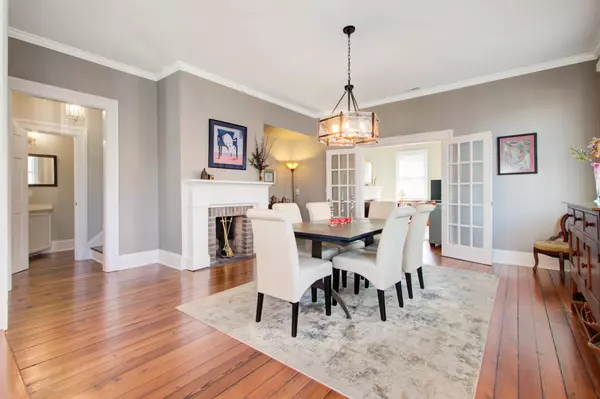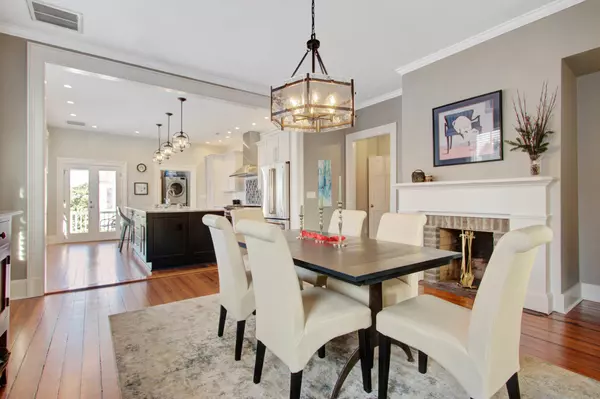Bought with Daniel Ravenel Sotheby's International Realty
$829,000
$849,000
2.4%For more information regarding the value of a property, please contact us for a free consultation.
2 Beds
2.5 Baths
2,106 SqFt
SOLD DATE : 03/19/2021
Key Details
Sold Price $829,000
Property Type Single Family Home
Sub Type Single Family Attached
Listing Status Sold
Purchase Type For Sale
Square Footage 2,106 sqft
Price per Sqft $393
Subdivision Harleston Village
MLS Listing ID 21001607
Sold Date 03/19/21
Bedrooms 2
Full Baths 2
Half Baths 1
Year Built 1870
Property Description
Recently renovated and move-in ready in Harleston Village on the corner of Queen and Archdale, this 2,106 square foot 2 BR, 2.5 Bath condo is just a short walk to the wonderful restaurants and attractions of historic downtown Charleston. With 2 off street parking spots at the rear of the home providing ultimate convenience, enter the home and take the hardwood stairs to the spacious and open naturally lit main living area on the 2nd floor, which includes a recently remodeled gourmet eat-in kitchen with all new cabinetry, stainless steel appliances including a Thermador Professional gas range and quartzite countertops. The kitchen is open to the dining room which leads through double French Doors into the living room.There is a small room just off the living room that is perfect for an office. There is also a half bath on this floor.
On the third floor you will find dual master bedrooms, each with its own full bath.
Effective January 29th, 2021, this property will no longer require flood insurance.
Over the last 5 years the roof has been replaced, the hardwood floors throughout have been refinished, the interior and exterior have been painted and both A/C units on the roof have been replaced. Gas furnaces and additional insulation in the attic have also been added for enhanced efficiency and comfort. New dormer windows were added in each bedroom.
The Seller is willing to consider selling the home furnishings separately, if desired. Combined with the extensive recent remodeling and improvements, this is an excellent opportunity to move right into this turnkey home and start taking advantage of one of the best locations in the heart of downtown Charleston.
Location
State SC
County Charleston
Area 51 - Peninsula Charleston Inside Of Crosstown
Rooms
Primary Bedroom Level Upper
Master Bedroom Upper Ceiling Fan(s), Dual Masters, Multiple Closets, Walk-In Closet(s)
Interior
Interior Features Ceiling - Cathedral/Vaulted, Ceiling - Smooth, High Ceilings, Kitchen Island, Walk-In Closet(s), Ceiling Fan(s), Eat-in Kitchen, Family, Living/Dining Combo, Office
Heating Heat Pump, Natural Gas
Cooling Central Air
Flooring Wood
Fireplaces Number 2
Fireplaces Type Dining Room, Living Room, Two, Wood Burning
Laundry Dryer Connection, Laundry Room
Exterior
Exterior Feature Balcony
Utilities Available Charleston Water Service, Dominion Energy
Roof Type Asphalt
Building
Lot Description 0 - .5 Acre
Story 3
Foundation Crawl Space, Raised
Sewer Public Sewer
Water Public
Level or Stories 3 Stories
New Construction No
Schools
Elementary Schools Memminger
Middle Schools Courtenay
High Schools Burke
Others
Financing Cash, Conventional
Read Less Info
Want to know what your home might be worth? Contact us for a FREE valuation!

Our team is ready to help you sell your home for the highest possible price ASAP
Get More Information







