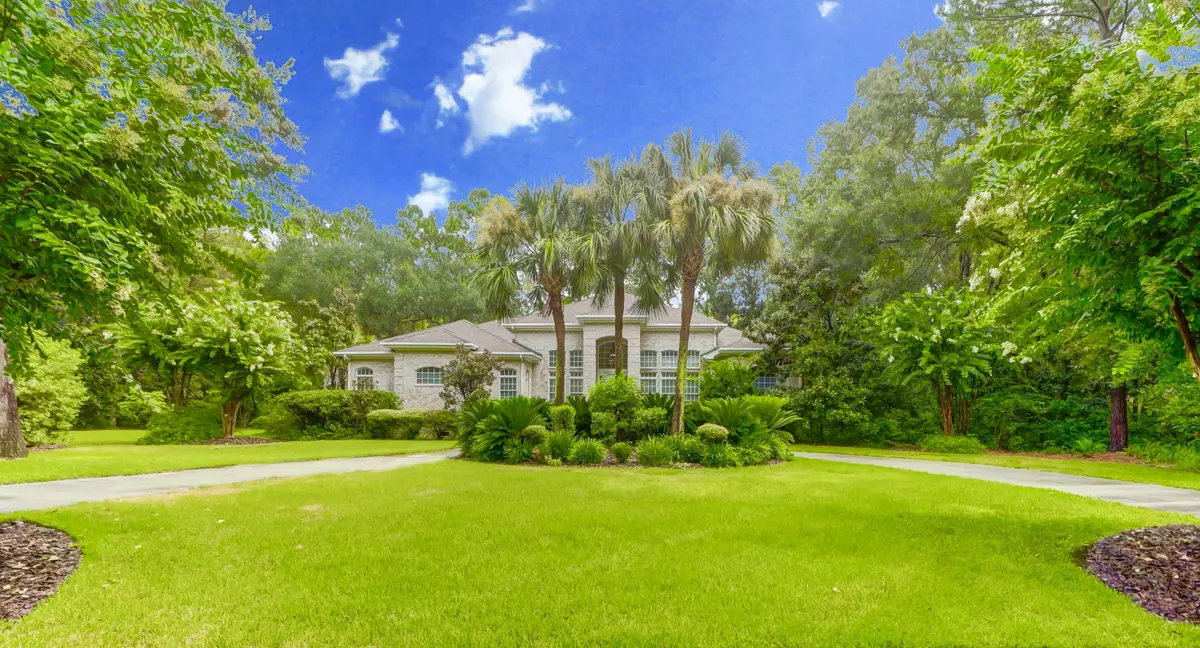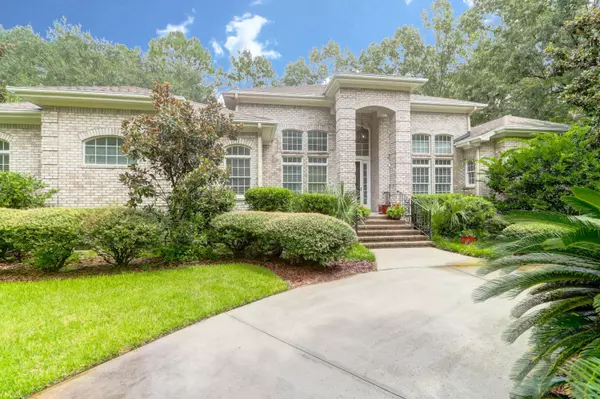Bought with Akers Ellis Real Estate LLC
$710,000
$710,000
For more information regarding the value of a property, please contact us for a free consultation.
4 Beds
3 Baths
3,100 SqFt
SOLD DATE : 03/23/2021
Key Details
Sold Price $710,000
Property Type Single Family Home
Listing Status Sold
Purchase Type For Sale
Square Footage 3,100 sqft
Price per Sqft $229
Subdivision Stono Ferry
MLS Listing ID 20024038
Sold Date 03/23/21
Bedrooms 4
Full Baths 3
Year Built 2002
Lot Size 1.110 Acres
Acres 1.11
Property Description
Stately elegance and Southern living at its finest in the gated golf/equestrian community of Stono Ferry. Situated on 1.11 lushly landscaped acres in the desirable Stono Bluff section of the neighborhood, this gorgeous property, with beautiful millwork, custom built-ins, hardwood floors, and ceiling fans throughout, exudes elegance, and will satisfy the most discerning buyer. Featuring 4 bedrooms, 3 full baths, formal living and dining rooms, sunroom, 3 car garage and more, this single-story brick home is designed for entertaining and will exceed all expectations. From the moment you enter the grand foyer with 16 ft. ceiling, crystal chandelier, crown molding, and large transom window, this home will delight you, as so many wonderful features and fine details abound.Your eyes will be drawn to the 14 ft. ceiling in the dining room and into the beautiful sunroom addition with skylight which overlooks the tropical backyard. Just off the sunroom is a covered porch.
The heart of the home is the gourmet kitchen. Featuring classic white cabinetry with soft close hinges, stainless steel appliances, including double oven range, dual islands and granite countertops, it is a chef's dream. A uniquely designed skylight above the center island offers an abundance of light throughout. Just off the kitchen is the comfortable great room offering custom built-ins, wood cornices, and a gas fireplace with beautiful wood mantle and tiled hearth.
The spacious owner's retreat offers two large walk-in closets with customer shelving and the large en suite with skylight features dual vanities (one with an instant hot water heater underneath), garden tub, and separate shower with cultured marble walls. Just off the kitchen you will find a hall leading to two guest bedrooms, a Jack and Jill bathroom and laundry room. The hall leading to the 3 car garage offers 3 large storage closets, 2 of which are cedar-lined.
The grounds of the property are a garden lover's dream. With a passion for gardening, the current owner worked with a certified landscape architect to lovingly design the corner garden featuring live oaks, magnolias, azaleas, camelias, sabal major and minor palms, viburnums, etc. Highlights of the outdoor oasis include upgraded landscape lighting, a beautiful covered garden arch, bluestone patio and walkways, and a succulent garden framed in blue stone. A large side yard between the house and corner garden is the perfect spot for a game of croquet, a garden party, or possibly a swimming pool! There is also a home sound system to enjoy!
Neighborhood amenities include a community dock on the Intracoastal Waterway for the exclusive use of Stono Bluff homeowners, pavilion, Jr. Olympic swimming pool, playground, tennis and pickleball courts, and walking trails. Stono Ferry is a very active community with many opportunities for involvement. It is also home to the annual Steeplechase Event. Golf and Fitness Center membership available through the award-winning Links at Stono Ferry Golf Course. Stono Ferry offers easy access to major highways, beaches, Charleston International Airport and Historic Downtown Charleston.
Location
State SC
County Charleston
Area 13 - West Of The Ashley Beyond Rantowles Creek
Rooms
Primary Bedroom Level Lower
Master Bedroom Lower Ceiling Fan(s), Garden Tub/Shower, Multiple Closets, Split, Walk-In Closet(s)
Interior
Interior Features Ceiling - Smooth, High Ceilings, Garden Tub/Shower, Kitchen Island, Walk-In Closet(s), Ceiling Fan(s), Eat-in Kitchen, Formal Living, Great, Pantry, Separate Dining, Study, Sun
Heating Heat Pump
Cooling Central Air
Flooring Ceramic Tile, Wood
Fireplaces Number 1
Fireplaces Type Gas Log, Great Room, One
Laundry Dryer Connection, Laundry Room
Exterior
Exterior Feature Dock - Shared, Lawn Irrigation, Lawn Well
Garage Spaces 3.0
Community Features Club Membership Available, Dock Facilities, Equestrian Center, Gated, Golf Course, Golf Membership Available, Horses OK, Park, Pool, Tennis Court(s), Trash, Walk/Jog Trails
Utilities Available Charleston Water Service, Dominion Energy
Roof Type Architectural
Porch Patio
Total Parking Spaces 3
Building
Lot Description 1 - 2 Acres, Cul-De-Sac, Wooded
Story 1
Foundation Crawl Space
Sewer Public Sewer
Water Public
Architectural Style Traditional
Level or Stories One
New Construction No
Schools
Elementary Schools E.B. Ellington
Middle Schools Baptist Hill
High Schools Baptist Hill
Others
Financing Cash, Conventional, FHA, VA Loan
Read Less Info
Want to know what your home might be worth? Contact us for a FREE valuation!

Our team is ready to help you sell your home for the highest possible price ASAP
Get More Information







