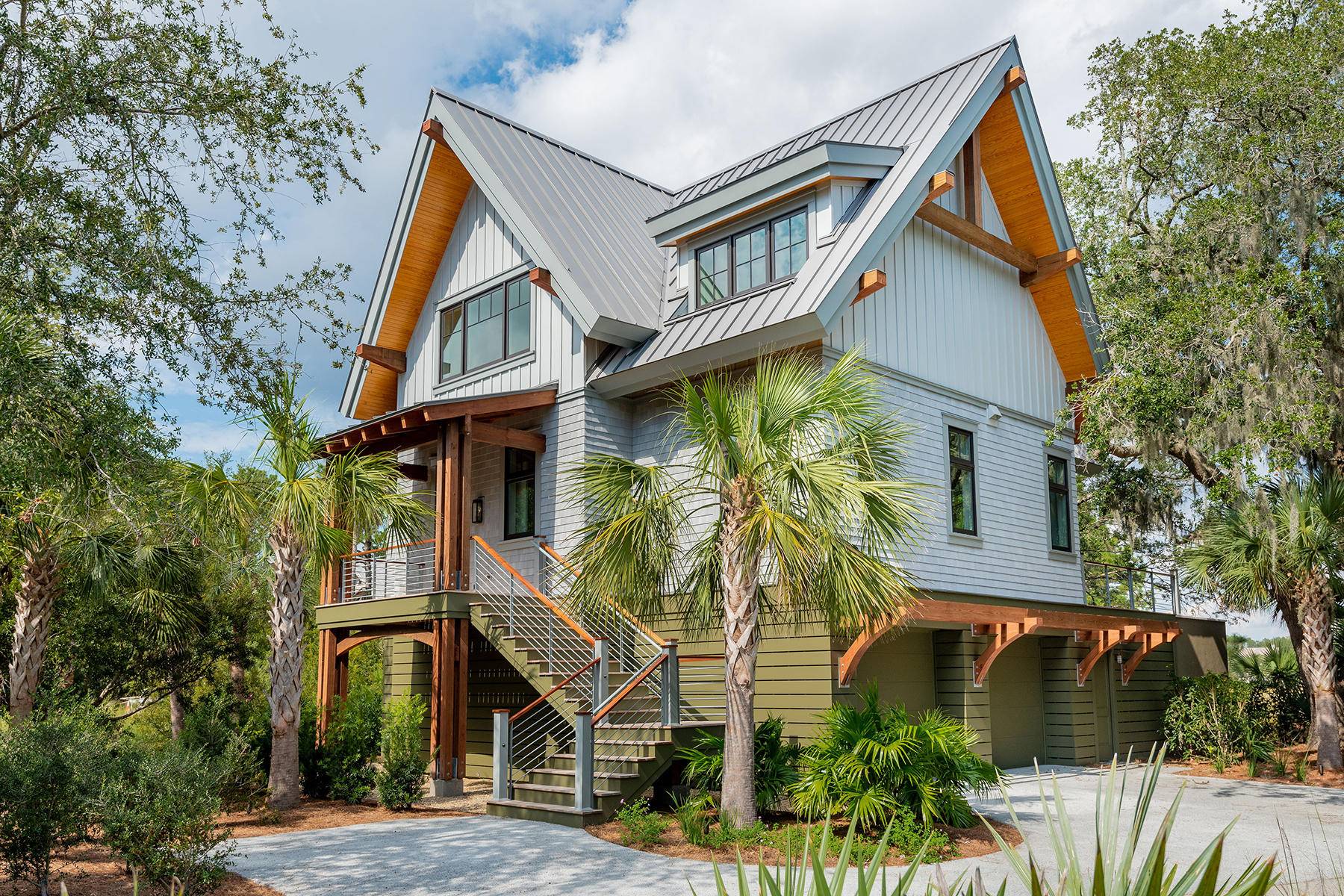Bought with NON MEMBER
$2,400,000
$2,400,000
For more information regarding the value of a property, please contact us for a free consultation.
4 Beds
4.5 Baths
2,780 SqFt
SOLD DATE : 03/24/2021
Key Details
Sold Price $2,400,000
Property Type Single Family Home
Sub Type Single Family Detached
Listing Status Sold
Purchase Type For Sale
Square Footage 2,780 sqft
Price per Sqft $863
Subdivision Kiawah Island
MLS Listing ID 20016827
Sold Date 03/24/21
Bedrooms 4
Full Baths 4
Half Baths 1
Year Built 2018
Lot Size 0.350 Acres
Acres 0.35
Property Sub-Type Single Family Detached
Property Description
New construction & move-in ready, this Magnolia model is one of the newest additions to the Indigo Park family of homes. Perfect for families and friends to gather and entertain in an idyllic setting located next to the beautiful salt marsh on the fringes of Bass Creek. If you are looking for a high quality, turnkey property with minimal maintenance and minimal impact on the environment on Kiawah Island, don't miss this opportunity to live a luxury lifestyle responsibly! Offering an exclusive membership opportunity to the Kiawah Island Club.
Location
State SC
County Charleston
Area 25 - Kiawah
Rooms
Primary Bedroom Level Lower, Upper
Master Bedroom Lower, Upper Ceiling Fan(s), Dual Masters, Outside Access, Walk-In Closet(s)
Interior
Interior Features Beamed Ceilings, Ceiling - Cathedral/Vaulted, Ceiling - Smooth, High Ceilings, Elevator, Kitchen Island, Walk-In Closet(s), Ceiling Fan(s), Eat-in Kitchen, Living/Dining Combo, Pantry
Heating See Remarks
Cooling Central Air
Flooring Ceramic Tile, Wood
Fireplaces Number 1
Fireplaces Type Family Room, One
Window Features Storm Window(s), ENERGY STAR Qualified Windows
Laundry Laundry Room
Exterior
Exterior Feature Lawn Irrigation
Parking Features 2 Car Garage
Garage Spaces 2.0
Pool Pool - Elevated
Community Features Boat Ramp, Clubhouse, Club Membership Available, Dock Facilities, Elevators, Fitness Center, Gated, Golf Course, Golf Membership Available, RV/Boat Storage, Security, Trash, Walk/Jog Trails
Waterfront Description Marshfront
Roof Type Metal
Porch Deck, Porch - Full Front
Total Parking Spaces 2
Private Pool true
Building
Lot Description 0 - .5 Acre
Story 3
Foundation Raised, Pillar/Post/Pier
Sewer Public Sewer
Water Public
Architectural Style Contemporary
Level or Stories 3 Stories
Structure Type See Remarks
New Construction Yes
Schools
Elementary Schools Mt. Zion
Middle Schools Haut Gap
High Schools St. Johns
Others
Acceptable Financing Cash, Conventional
Listing Terms Cash, Conventional
Financing Cash, Conventional
Read Less Info
Want to know what your home might be worth? Contact us for a FREE valuation!

Our team is ready to help you sell your home for the highest possible price ASAP






