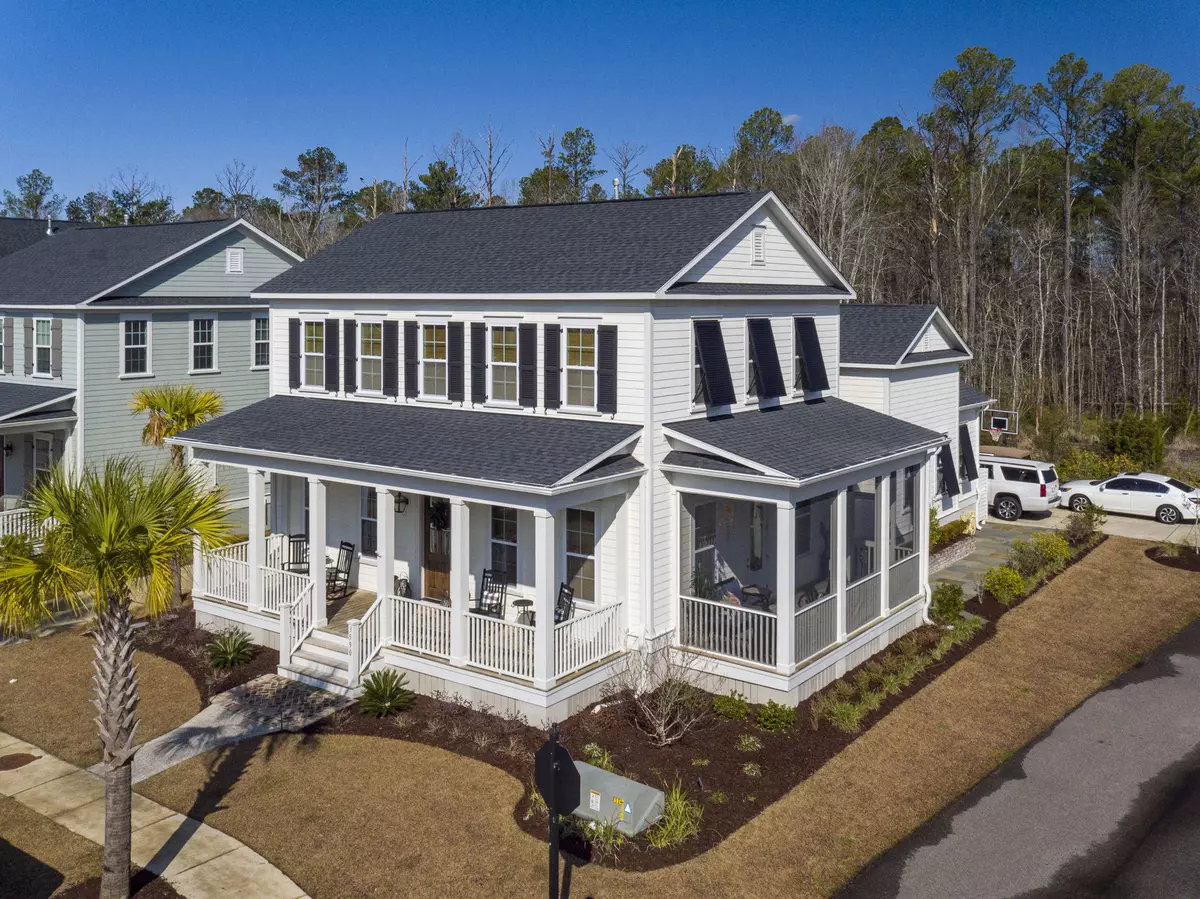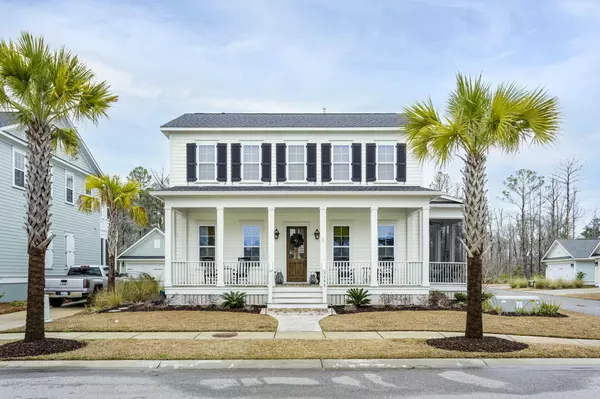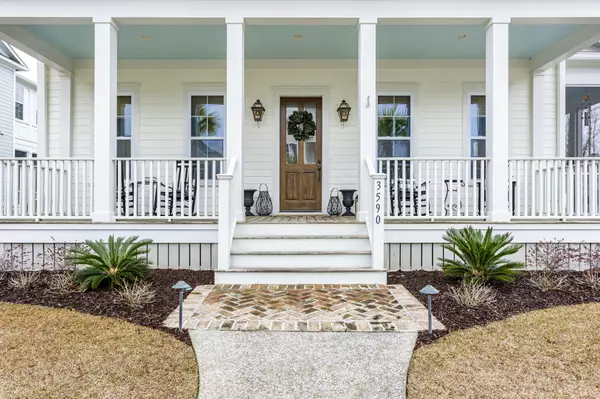Bought with Coastal Premier Prime Properties
$737,000
$729,000
1.1%For more information regarding the value of a property, please contact us for a free consultation.
4 Beds
3.5 Baths
2,878 SqFt
SOLD DATE : 04/08/2021
Key Details
Sold Price $737,000
Property Type Single Family Home
Sub Type Single Family Detached
Listing Status Sold
Purchase Type For Sale
Square Footage 2,878 sqft
Price per Sqft $256
Subdivision Carolina Park
MLS Listing ID 21004409
Sold Date 04/08/21
Bedrooms 4
Full Baths 3
Half Baths 1
Year Built 2017
Lot Size 7,840 Sqft
Acres 0.18
Property Description
Classic elegance and sophistication perfectly describes this Lowcountry home located in the highly desirable Mount Pleasant neighborhood, Carolina Park. This Horlbeck floorplan was built by award-winning builder FrontDoor Communities(now known as Stanley Martin Homes.) It was built as HERS rated for premium energy efficiency, along with 2X6 construction allowing for R19 insulation. This home welcomes you by it's generous front porch, perfect for enjoying a nice breeze on a rocker. Notice the gas lanterns as you enter the front door. Upon entering the home, you will notice the multitude of upgrades, one to include high-end engineered hardwood flooring throughout the entire home. There were 60k plus additional upgrades added to the home after the home was first built in 2017.Notice the coffered painted ceilings in the living room. The living space leads out to an oversized screened in porch, which is perfect for entertaining. The built-in bookcases and shelving, built-in speakers, and reclaimed wood mantle are very nice finishes in the living area. The open-concept living/dining area is adjoined to the gourmet kitchen. Upgrades in the kitchen include hard marble countertops, double ovens, 6 burner gas cooktop, custom lighting, Jenn Air appliances, and custom cabinetry. An oversized pantry is off the kitchen, which leads to an additional storage area. Beyond the dining space is a sunroom which is perfect for a home office.
The generous master suite is on the main floor and includes a walk-in closet with a California closet system. The master bedroom includes dual vanities with Carrara marble countertops, slipper tub, upgraded cabinetry and tile, and a large shower giving this space a spa-like experience.
The laundry room is located downstairs and includes storage space and a large sink. A floor to ceiling cabinet with custom doors provides even more storage off the master suite.
As you enter the second floor, you will find a large loft space perfect for a second family room or flex space and three bedrooms. The first bedroom off of the loft shares a Jack and Jill bathroom with the second bedroom. The third bedroom is across the hall and has a private bath. All of the bathrooms upstairs include Carrara marble countertops, upgraded tile, and cabinetry. There are also California closet systems in the second floor bedrooms.
From the sunroom on the first floor, you will enter the Charleston brick patio that includes metal fencing as well as a quick attach natural gas line for a grill. There is an outdoor shower near the 2 car detached garage perfect to use after a full day at the beach or pool. The bluestone pavers line the side of the home and leads your guests from the screened in porch to the back patio. This home sits on a premium, private lot that backs up to protected wooded wetlands. There is a pathway behind the home that leads to nearby ponds for fishing.
This home is walking distance to Carolina Park's amenities which include a junior Olympic sized swimming pool, an outdoor pavilion with gas fireplace and kitchen, lighted tennis courts, playground, fenced-in dog park, and a 20-acre lake with trails, boardwalk and kayak launch. Walk or ride your bike to the Wando Library, Carolina Park Elementary, Wando High School, Oceanside Collegiate Academy; Mount Pleasant's top rated schools. Conveniently located near shopping, hospital, dining, and beaches.
Location
State SC
County Charleston
Area 41 - Mt Pleasant N Of Iop Connector
Rooms
Primary Bedroom Level Lower
Master Bedroom Lower Ceiling Fan(s), Garden Tub/Shower, Walk-In Closet(s)
Interior
Interior Features Beamed Ceilings, Ceiling - Smooth, High Ceilings, Garden Tub/Shower, Kitchen Island, Walk-In Closet(s), Ceiling Fan(s), Family, Living/Dining Combo, Loft, Pantry, Sun, Utility
Heating Electric
Cooling Central Air
Flooring Ceramic Tile, Wood
Fireplaces Number 1
Fireplaces Type Family Room, Gas Log, Living Room, One
Laundry Dryer Connection, Washer Hookup, Laundry Room
Exterior
Exterior Feature Lawn Irrigation
Garage Spaces 2.0
Fence Fence - Metal Enclosed
Community Features Clubhouse, Dock Facilities, Dog Park, Park, Pool, Tennis Court(s), Trash, Walk/Jog Trails
Utilities Available Berkeley Elect Co-Op, Dominion Energy, Mt. P. W/S Comm
Roof Type Architectural
Porch Patio, Front Porch, Screened
Total Parking Spaces 2
Building
Lot Description 0 - .5 Acre, Wooded
Story 2
Foundation Raised Slab
Water Public
Architectural Style Traditional
Level or Stories Two
New Construction No
Schools
Elementary Schools Carolina Park
Middle Schools Cario
High Schools Wando
Others
Financing Any
Read Less Info
Want to know what your home might be worth? Contact us for a FREE valuation!

Our team is ready to help you sell your home for the highest possible price ASAP






