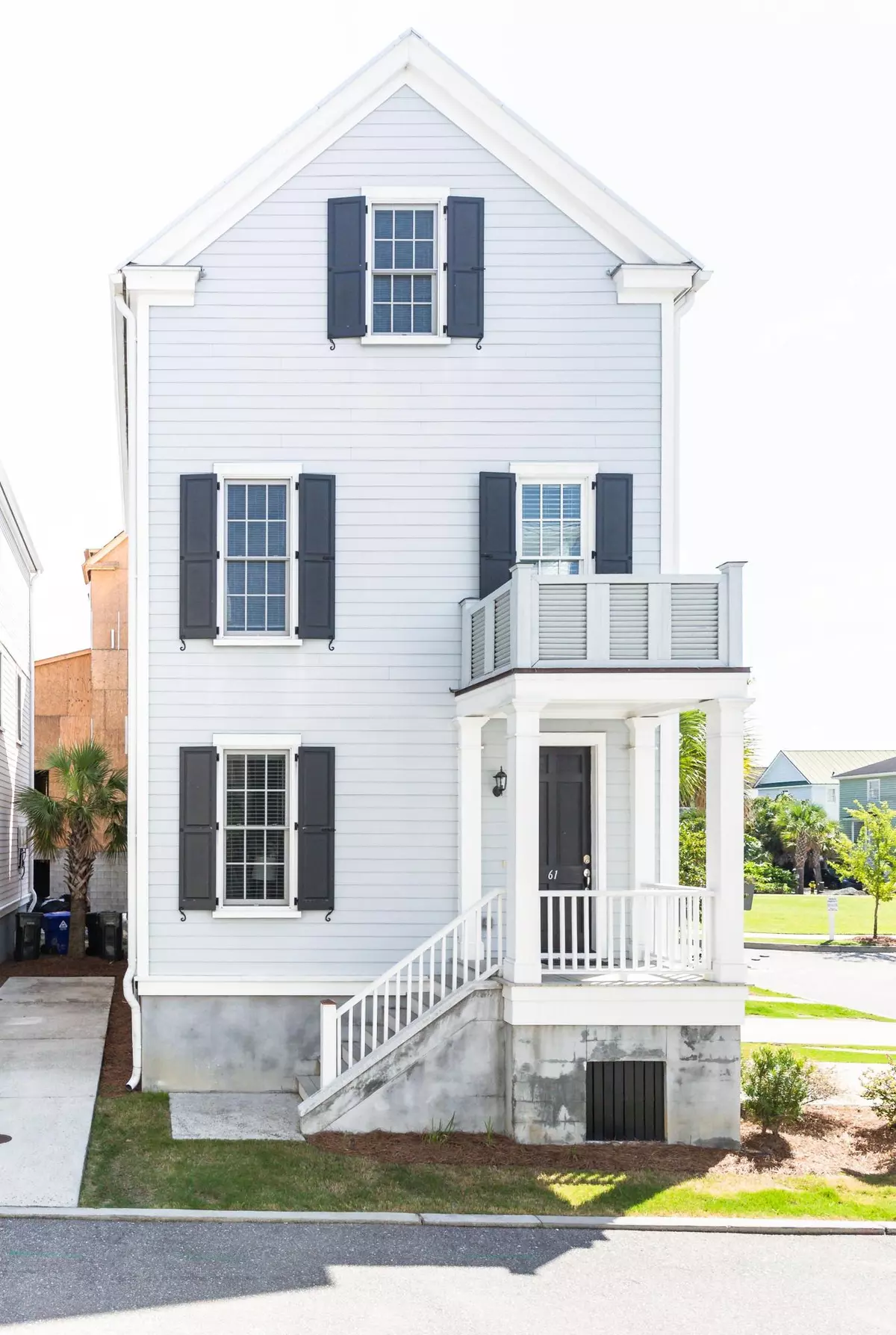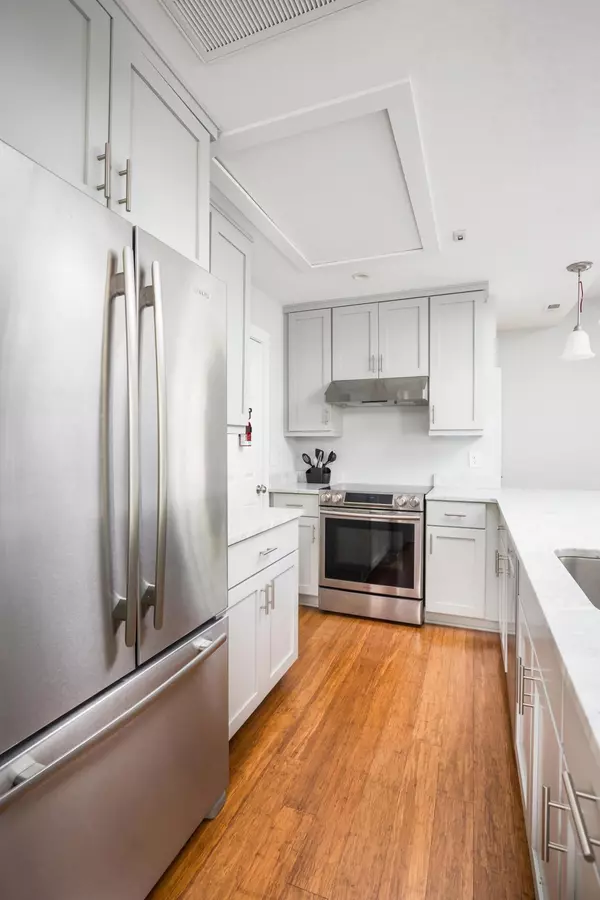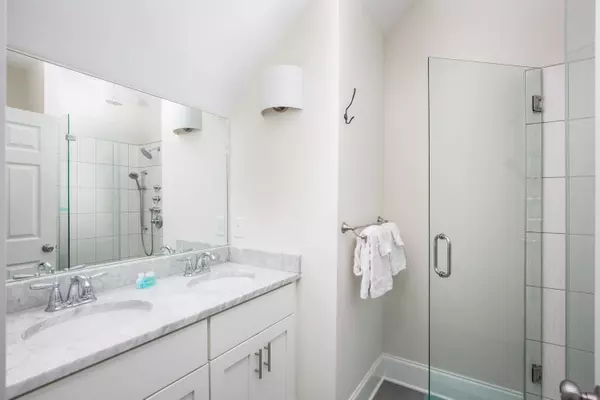Bought with Maison Real Estate
$545,000
$555,000
1.8%For more information regarding the value of a property, please contact us for a free consultation.
3 Beds
2.5 Baths
1,390 SqFt
SOLD DATE : 03/29/2021
Key Details
Sold Price $545,000
Property Type Single Family Home
Sub Type Single Family Attached
Listing Status Sold
Purchase Type For Sale
Square Footage 1,390 sqft
Price per Sqft $392
Subdivision Radcliffeborough
MLS Listing ID 21000154
Sold Date 03/29/21
Bedrooms 3
Full Baths 2
Half Baths 1
Year Built 2014
Lot Size 871 Sqft
Acres 0.02
Property Description
This fully furnished home offers a bright and modern feel and includes two off-street parking spaces, just steps from King Street, MUSC, College of Charleston and everything downtown Charleston has to offer. The first floor living space features a contemporary design and open layout with a comfortably furnished living room, flat screen TV, dining table, and large kitchen counter with bar seating. Bright, neutral interiors and generous windows enhance the ample natural light throughout the home. The kitchen highlights clean lines, modern pendant lighting, loads of prep space with granite countertops and high-end stainless steel appliancesThe first floor also includes a half bath. The second floor is home to two bedrooms, each with a queen bed, closet, flat screen TV, and a shared full bathroom, with tub and granite topped vanity. A stack washer/dryer is conveniently located on this level. The third floor opens into the spacious master suite, boasting a king-size bed, lounge area with couch, and en-suite bathroom with spa like walk-in shower and double vanity. Walk-in storage closet and additional linen closet just outside the master provide plenty of storage space. The quiet cul-de-sac location is perfect for evening strolls and low-key nights, while still being close to restaurants, shops and nightlife of downtown Charleston.
Location
State SC
County Charleston
Area 51 - Peninsula Charleston Inside Of Crosstown
Rooms
Primary Bedroom Level Upper
Master Bedroom Upper
Interior
Interior Features Ceiling - Smooth, Ceiling Fan(s), Eat-in Kitchen, Family, Living/Dining Combo
Heating Electric
Cooling Central Air
Flooring Wood
Exterior
Utilities Available Berkeley Elect Co-Op, Charleston Water Service
Roof Type Asphalt
Building
Story 3
Foundation Crawl Space
Sewer Public Sewer
Water Public
New Construction No
Schools
Elementary Schools Memminger
Middle Schools Courtenay
High Schools Burke
Others
Financing Cash, Conventional
Read Less Info
Want to know what your home might be worth? Contact us for a FREE valuation!

Our team is ready to help you sell your home for the highest possible price ASAP






