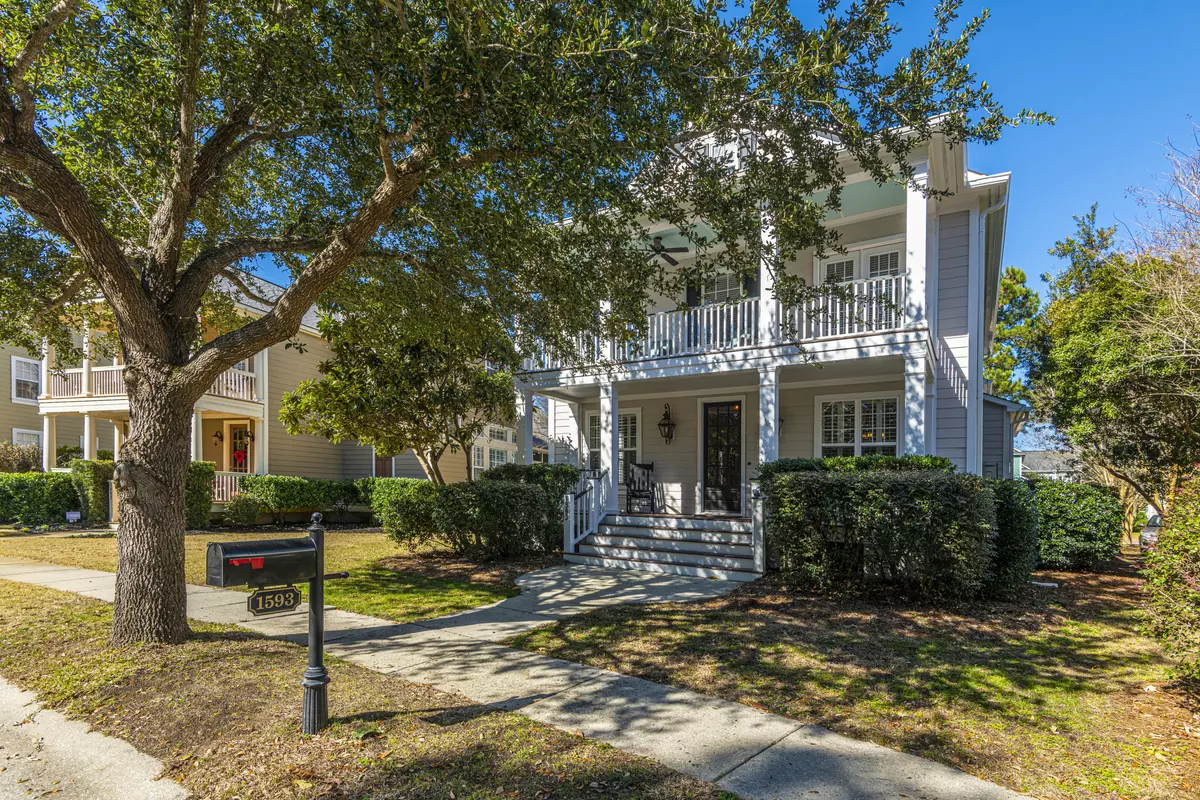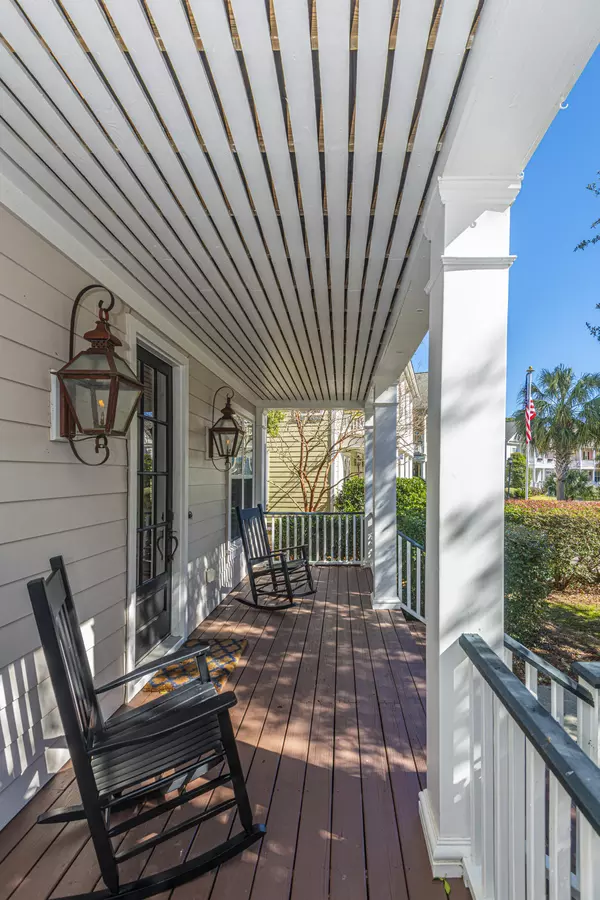Bought with Carolina One Real Estate
$685,000
$685,000
For more information regarding the value of a property, please contact us for a free consultation.
4 Beds
2.5 Baths
2,828 SqFt
SOLD DATE : 04/02/2021
Key Details
Sold Price $685,000
Property Type Single Family Home
Sub Type Single Family Detached
Listing Status Sold
Purchase Type For Sale
Square Footage 2,828 sqft
Price per Sqft $242
Subdivision Hamlin Plantation
MLS Listing ID 21003631
Sold Date 04/02/21
Bedrooms 4
Full Baths 2
Half Baths 1
Year Built 2005
Lot Size 7,405 Sqft
Acres 0.17
Property Description
Gorgeous, completely updated, 4br/2.5ba, single-family home w/doublefront porches located in Waverly section of Hamlin Plantation. Main Level: Open-concept kitchen, great room, breakfast nook, separatedining room, separate living room/office. Custom built-ins, plantationshutters & hardwood floors. Walk-In pantry w/reclaimed barnwoodshelves. Kitchen: On-trend with quartz countertops, high-end SS appliances, winefridge, silent dishwasher and enormous kitchen island w/custom lighting. Second Level: Owner's Suite + 3 additional bedrooms (one is anenormous FROG), another den/office, walk in laundry room & separatestorage room.- Owner's Suite: Expansive retreat with French doors opening to double front porch. Dual walk-in closets. Owner's Bath: Spa-like bath fully renovated in 2020 with Italian Carrara marble, dual sink vanity, custom shiplap, seamless glass shower, separate soaking tub & extra linen closets.
- Outdoor Living: Gutters installed around entire home. Screened-In porch, custom brick patio, gas connection for your grill (current SS grill may convey with full price offer). Great sized fenced-in yard, double garage w/access via
alley. Beautiful view overlooking large Green Space park located
in front of the home. Bryden Lane is "off the beaten path" i.e.
minimal use by cars.
" Smart Home: HVAC, Thermostat, Sprinkler & Garage Doors.
" HV/AC (Upstairs) - New in 2018.
" Tankless Water Heater w/re-circulator - New in 2018.
" Amenities: Community Pool & Clubhouse. Tennis, Basketball &
Volleyball Courts. Winding paths for Walking & Jogging
Location
State SC
County Charleston
Area 41 - Mt Pleasant N Of Iop Connector
Region Waverly
City Region Waverly
Rooms
Primary Bedroom Level Upper
Master Bedroom Upper Ceiling Fan(s), Garden Tub/Shower, Multiple Closets, Walk-In Closet(s)
Interior
Interior Features Ceiling - Cathedral/Vaulted, Ceiling - Smooth, Tray Ceiling(s), High Ceilings, Garden Tub/Shower, Kitchen Island, Walk-In Closet(s), Bonus, Eat-in Kitchen, Family, Formal Living, Entrance Foyer, Great, Office, Pantry, Separate Dining, Study
Cooling Central Air
Flooring Wood
Fireplaces Type Great Room
Laundry Dryer Connection, Laundry Room
Exterior
Exterior Feature Balcony
Garage Spaces 2.0
Community Features Clubhouse, Fitness Center, Park, RV/Boat Storage, Tennis Court(s), Trash, Walk/Jog Trails
Utilities Available Dominion Energy, Mt. P. W/S Comm
Roof Type Architectural
Porch Deck, Front Porch, Porch - Full Front, Screened
Total Parking Spaces 2
Building
Story 2
Sewer Public Sewer
Water Public
Architectural Style Charleston Single
Level or Stories Two
New Construction No
Schools
Elementary Schools Jennie Moore
Middle Schools Laing
High Schools Wando
Others
Financing Cash, Conventional, FHA, VA Loan
Read Less Info
Want to know what your home might be worth? Contact us for a FREE valuation!

Our team is ready to help you sell your home for the highest possible price ASAP






