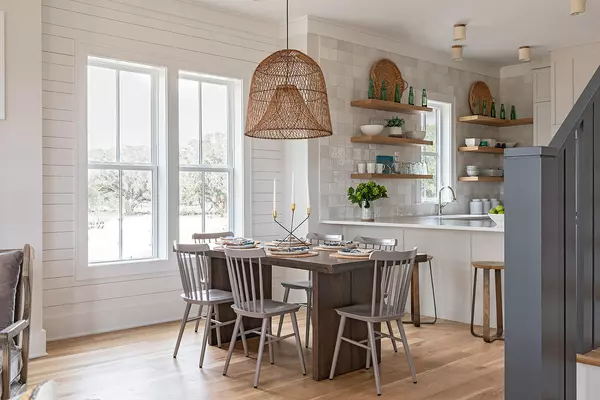Bought with Kiawah River Real Estate Company, LLC
$854,000
$854,000
For more information regarding the value of a property, please contact us for a free consultation.
3 Beds
2.5 Baths
1,830 SqFt
SOLD DATE : 04/09/2021
Key Details
Sold Price $854,000
Property Type Single Family Home
Sub Type Single Family Detached
Listing Status Sold
Purchase Type For Sale
Square Footage 1,830 sqft
Price per Sqft $466
Subdivision Kiawah River
MLS Listing ID 19027906
Sold Date 04/09/21
Bedrooms 3
Full Baths 2
Half Baths 1
Year Built 2019
Lot Size 5,662 Sqft
Acres 0.13
Property Sub-Type Single Family Detached
Property Description
This plan is carefully designed with indoor/outdoor gathering spaces for daily life or entertaining and holidays. Coming in from the boat or day-to-day living, the open floor plan with front with back porches is fresh and inviting and natural tones that blend seamlessly with the surroundings inspired by the outdoors. You'll enjoy first floor master suite living with separate vanities and closets, an open kitchen/dining area with white oak wood floating shelves flanking the kitchen window and second floor living that includes two bedrooms with a shared bath. Outdoor options include park views, fire-pits and outdoor ''living room.'' Contingent upon the sale of another property.
Location
State SC
County Charleston
Area 23 - Johns Island
Rooms
Master Bedroom Walk-In Closet(s)
Interior
Interior Features Ceiling - Smooth, High Ceilings, Elevator, Walk-In Closet(s), Eat-in Kitchen, Family, Entrance Foyer, Living/Dining Combo, Pantry
Heating Electric, Forced Air, Heat Pump
Cooling Central Air
Flooring Ceramic Tile, Wood
Fireplaces Number 1
Fireplaces Type Gas Log, Living Room, One
Window Features Storm Window(s), Thermal Windows/Doors, ENERGY STAR Qualified Windows
Laundry Dryer Connection, Laundry Room
Exterior
Exterior Feature Lawn Irrigation
Parking Features 2 Car Garage, Garage Door Opener
Garage Spaces 2.0
Community Features Boat Ramp, Club Membership Available, Dock Facilities, RV/Boat Storage, Trash, Walk/Jog Trails
Utilities Available Berkeley Elect Co-Op, John IS Water Co
Roof Type Metal
Porch Wrap Around
Total Parking Spaces 2
Building
Lot Description 0 - .5 Acre, Wooded
Story 3
Foundation Raised
Sewer Public Sewer
Water Public
Architectural Style Cottage
Level or Stories Two
Structure Type Cement Plank
New Construction Yes
Schools
Elementary Schools Angel Oak
Middle Schools Haut Gap
High Schools St. Johns
Others
Acceptable Financing Any
Listing Terms Any
Financing Any
Read Less Info
Want to know what your home might be worth? Contact us for a FREE valuation!

Our team is ready to help you sell your home for the highest possible price ASAP






