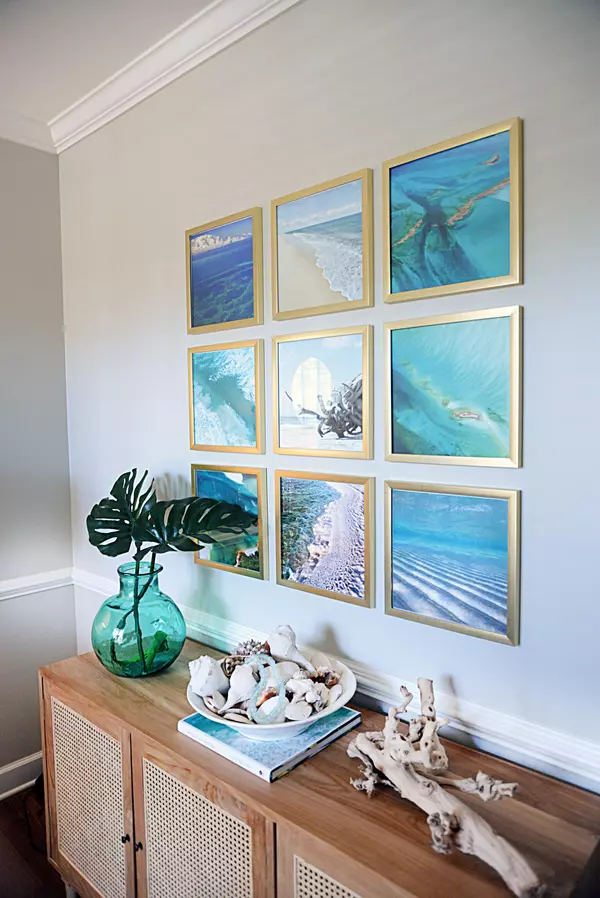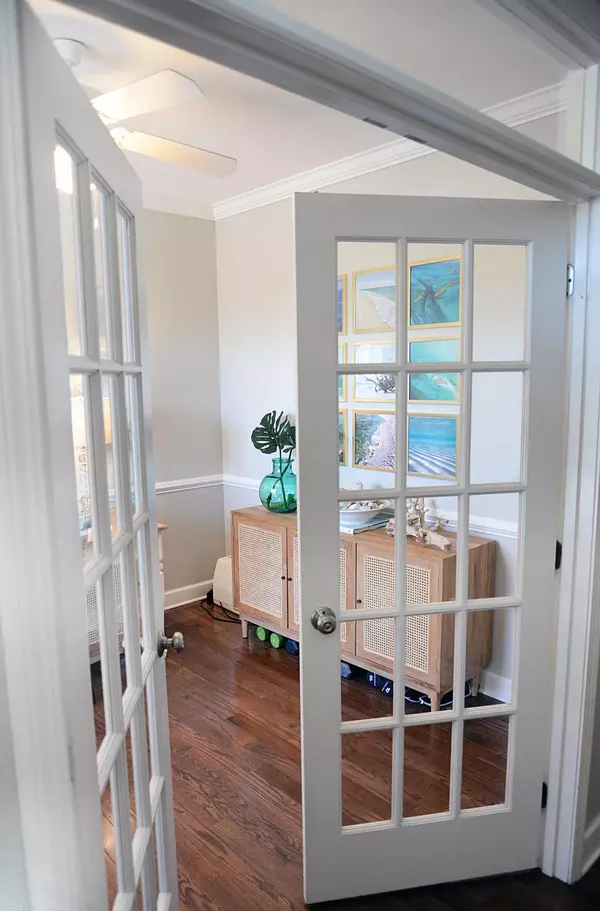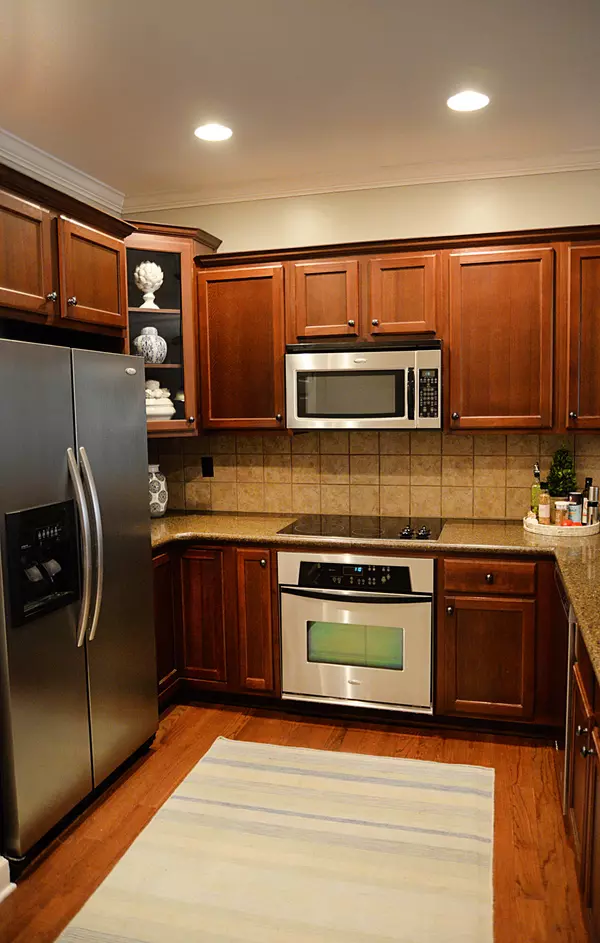Bought with Keller Williams Realty Charleston
$324,900
$324,900
For more information regarding the value of a property, please contact us for a free consultation.
2 Beds
2.5 Baths
1,440 SqFt
SOLD DATE : 03/31/2021
Key Details
Sold Price $324,900
Property Type Single Family Home
Sub Type Single Family Attached
Listing Status Sold
Purchase Type For Sale
Square Footage 1,440 sqft
Price per Sqft $225
Subdivision Hamlin Plantation
MLS Listing ID 21004837
Sold Date 03/31/21
Bedrooms 2
Full Baths 2
Half Baths 1
Year Built 2006
Lot Size 2,178 Sqft
Acres 0.05
Property Description
Immaculate 2+bd / 2 Full in-suite baths plus additional Half bath downstairs; Den/Study or 3rd bedroom downstairs; Open Living Room and Kitchen w/ granite counter tops & stainless appliance; on a quiet street in the Waverly Section of Hamlin Plantation. Beautiful hardwood floors throughout first floor; new carpet upstairs of buyers preference (with acceptable offer). Large screened-in porch off back, Washer & Dryer included. Short walk to resort-like amenities incl Jr Olympic size pool with slide and separate infant fountain area, lighted tennis courts, fully equipped fitness center, nature trails and paved jogging/bike path, beach volleyball, basketball court, playground, boat storage and multiple community social activities for all ages.10 Minute ride to Isle of Palms, Town Center or Wando HS, 20 mins to downtown Charleston peninsula. 2 Miles to Jennie Moore Elementary / Laing Middle Schools. Waverly Townhouse HOA fee covers: Entry landscaping, parking/paving, mowing and maintenance of grass and landscaping, irrigation, roofs, downspouts and gutters, all exterior building surfaces, exterior painting, and pressure washing. Annual Hamlin Plantation assessment covers all amenities, incl Community Junior Olympic Pool, Fitness Center, Tennis Courts, Playground, walking/biking trails, greater community landscaping.
Location
State SC
County Charleston
Area 41 - Mt Pleasant N Of Iop Connector
Region Waverly
City Region Waverly
Rooms
Master Bedroom Ceiling Fan(s), Garden Tub/Shower, Walk-In Closet(s)
Interior
Interior Features Ceiling - Smooth, High Ceilings, Garden Tub/Shower, Walk-In Closet(s), Ceiling Fan(s), Family, Living/Dining Combo
Heating Electric
Cooling Central Air
Flooring Ceramic Tile, Wood
Laundry Laundry Room
Exterior
Exterior Feature Balcony
Community Features Clubhouse, Fitness Center, Lawn Maint Incl, Park, Pool, RV/Boat Storage, Storage, Tennis Court(s), Trash, Walk/Jog Trails
Utilities Available Dominion Energy, Mt. P. W/S Comm
Roof Type Architectural
Porch Porch - Full Front, Screened
Building
Lot Description 0 - .5 Acre
Story 2
Foundation Crawl Space, Raised Slab
Sewer Public Sewer
Water Public
Level or Stories Two
New Construction No
Schools
Elementary Schools Jennie Moore
Middle Schools Laing
High Schools Wando
Others
Financing Any, Cash, Conventional, VA Loan
Read Less Info
Want to know what your home might be worth? Contact us for a FREE valuation!

Our team is ready to help you sell your home for the highest possible price ASAP






