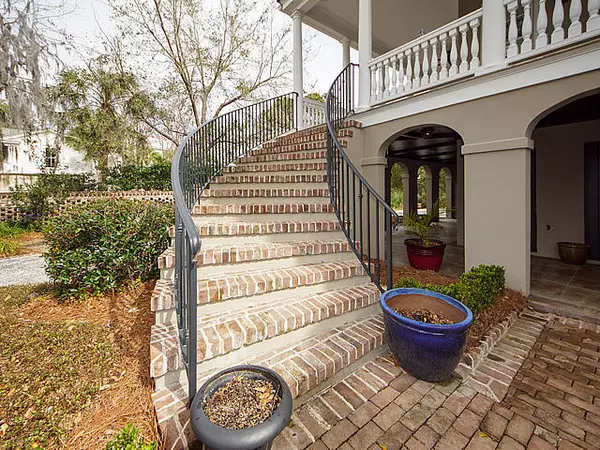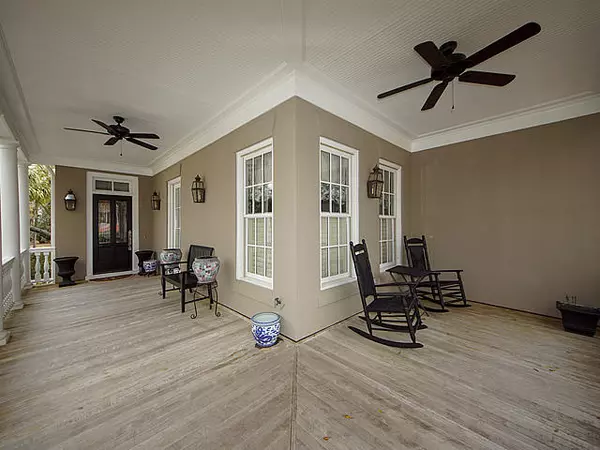Bought with Old Dominion, REALTORS
$1,300,000
$1,450,000
10.3%For more information regarding the value of a property, please contact us for a free consultation.
4 Beds
3.5 Baths
4,200 SqFt
SOLD DATE : 03/25/2021
Key Details
Sold Price $1,300,000
Property Type Other Types
Sub Type Single Family Detached
Listing Status Sold
Purchase Type For Sale
Square Footage 4,200 sqft
Price per Sqft $309
Subdivision Ion
MLS Listing ID 20006606
Sold Date 03/25/21
Bedrooms 4
Full Baths 3
Half Baths 1
Year Built 2005
Lot Size 10,018 Sqft
Acres 0.23
Property Description
One of the nicest interior lots in I'on. Close to the clubhouse. Stucco exterior, wrought iron fencing, gated driveway. Parking pad in front, oversized 2 car garage, and ample parking up to 5 vehicles. Lower level has a large storage area and a heated/cooled office /Rec area. Elevator from lower level to 1st level floor. First level has a foyer, dining room, laundry, kitchen w breakfast bar and great room. Master bedroom has large closets. Master bath with jetted tub. Second level has sitting area, 3 bedroom and 2 baths. Open deck area on 3rd floor. Front features curved stairway with wrap around porches on front and rear of house. Fountain in front courtyard. Generator will not convey. Brazilian Cherry floors throughout. Top of the line appliances. Extensive moldings. Irrigation System.
Location
State SC
County Charleston
Area 42 - Mt Pleasant S Of Iop Connector
Rooms
Primary Bedroom Level Lower
Master Bedroom Lower Garden Tub/Shower, Outside Access, Walk-In Closet(s)
Interior
Interior Features Ceiling - Smooth, High Ceilings, Elevator, Walk-In Closet(s), Ceiling Fan(s), Entrance Foyer, Game, Great, Office, Pantry, Separate Dining
Heating Heat Pump
Cooling Central Air
Flooring Wood
Fireplaces Type Gas Log, Great Room
Laundry Laundry Room
Exterior
Exterior Feature Elevator Shaft, Lawn Irrigation, Lighting
Garage Spaces 2.0
Fence Wrought Iron
Community Features Boat Ramp, Clubhouse, Club Membership Available, Dock Facilities, Fitness Center, Park, Pool, Tennis Court(s), Walk/Jog Trails
Utilities Available Dominion Energy
Roof Type Metal
Porch Patio, Front Porch, Wrap Around
Total Parking Spaces 2
Building
Lot Description Interior Lot
Story 2
Foundation Pillar/Post/Pier
Sewer Public Sewer
Water Public
Architectural Style Traditional
Level or Stories Two
New Construction No
Schools
Elementary Schools James B Edwards
Middle Schools Moultrie
High Schools Wando
Others
Financing Any
Read Less Info
Want to know what your home might be worth? Contact us for a FREE valuation!

Our team is ready to help you sell your home for the highest possible price ASAP
Get More Information







