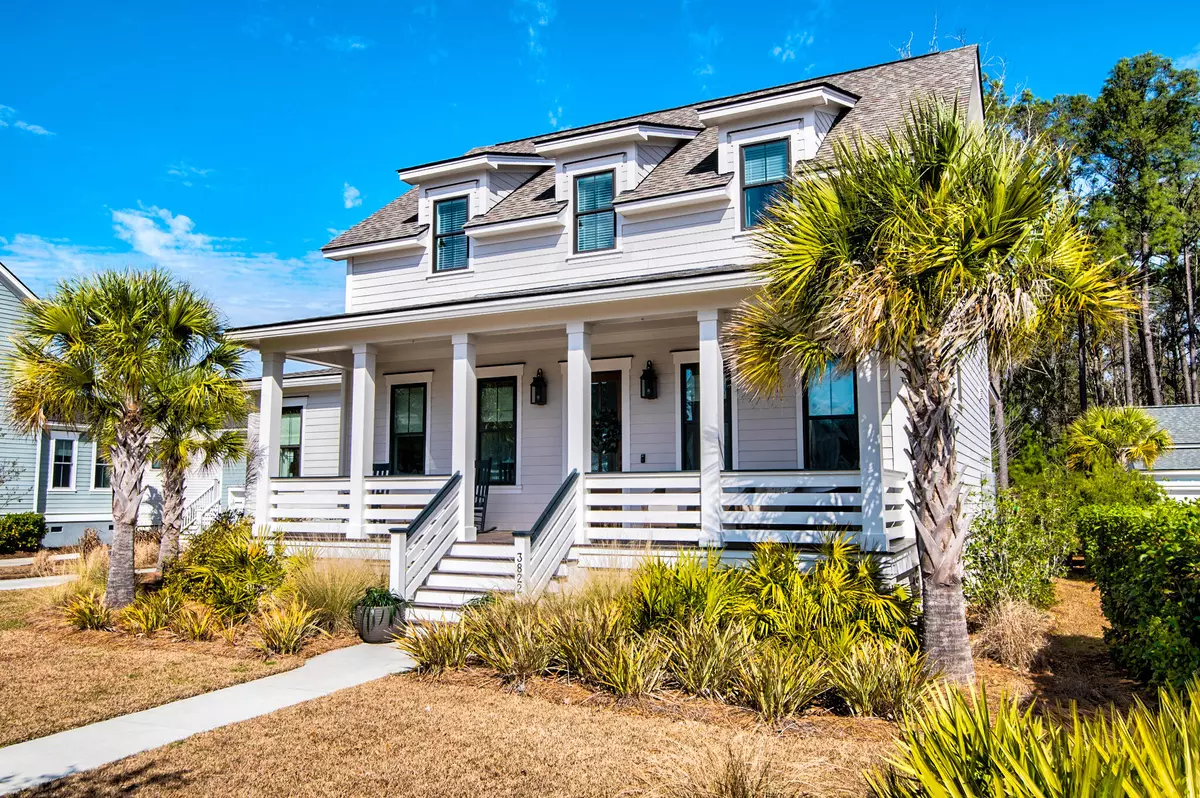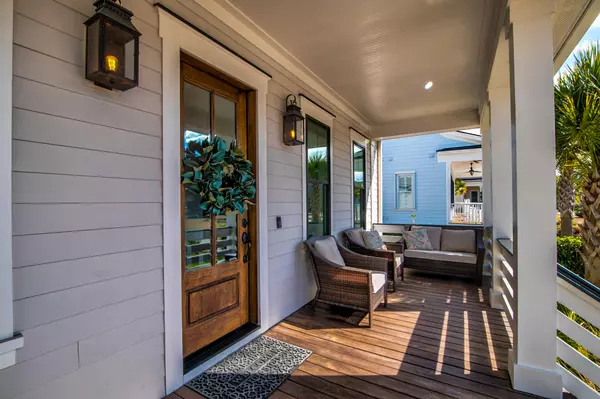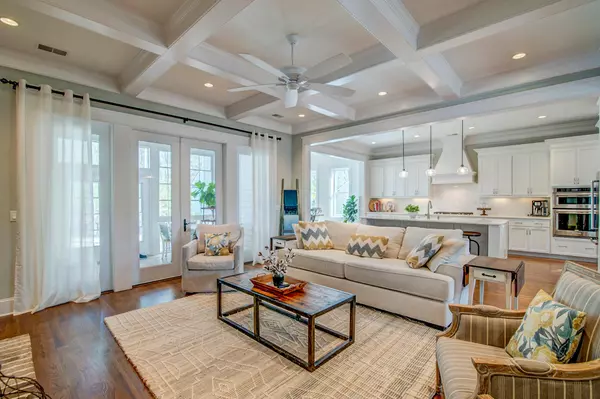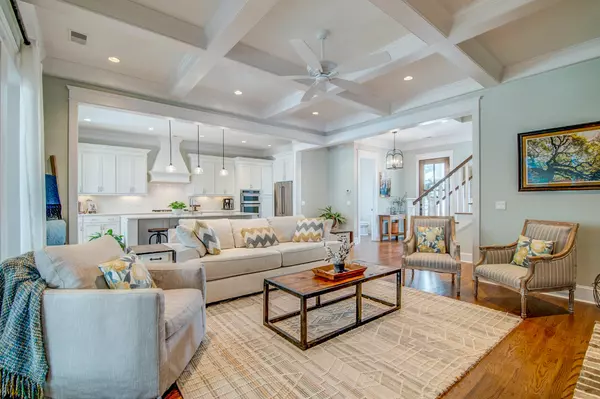Bought with Carroll Realty
$895,000
$835,000
7.2%For more information regarding the value of a property, please contact us for a free consultation.
4 Beds
3.5 Baths
3,035 SqFt
SOLD DATE : 04/09/2021
Key Details
Sold Price $895,000
Property Type Single Family Home
Sub Type Single Family Detached
Listing Status Sold
Purchase Type For Sale
Square Footage 3,035 sqft
Price per Sqft $294
Subdivision Carolina Park
MLS Listing ID 21004971
Sold Date 04/09/21
Bedrooms 4
Full Baths 3
Half Baths 1
Year Built 2016
Lot Size 0.260 Acres
Acres 0.26
Property Description
Nestled into a classic Lowcountry setting, dotted with Palmetto trees and native foliage, this beautiful custom residence in prestigious Riverside at Carolina Park is loaded with Southern charm and coastal flair. A wide, deep sitting porch welcomes you into the bright and airy home. Stepping inside you'll immediately note that custom details abound; from the extensive custom millwork to the high-end finishes, it is obvious this home was built with attention to detail. Gorgeous wide plank hardwoods are found throughout and strike the perfect balance to the otherwise crisp whites and light tones. The foyer segues into the living room, which exudes a casually elegant feel with its coffered ceilings and brick fireplace hearth and surround. Custom built-ins flank the fireplace offeringstorage as well as display space for those precious photos and treasures as well as a large tv. French doors provide direct access to the back porch. Designed as much for entertaining as it is for everyday family life, the living room is open to the stunning gourmet kitchen. The true heart of the home, this amazing chef's kitchen features gorgeous custom cabinetry with crown moulding topped uppers, long expanses of sleek marble countertops and a large center island finished with a farmhouse sink. Pull up a stool and chat with the family chef while dinner is prepared! The professional style stainless steel appliances, including a built-in double wall oven with microwave/convection oven combo and a five burner gas cooktop with custom vent hood are accented by a crisp white subway tile backsplash. A large and sunny dining area adjacent to the kitchen is entirely finished with shiplap walls and offers a place for casual meals as well as entertaining friends and family for holiday and special occasion dinners. Just off of the kitchen is a walk-in pantry complete with storage shelves and built-in desk space on the opposite wall. This area is ideal as a homework space, home command center, or simply an area to corral device chargers, backpacks, and the like. Down a hall and tucked away for privacy, a well appointed owner's suite is awash in natural light and offers his-and-hers walk-in closets and a spa-like en-suite bathroom. This serene space features a large, frameless glass and tile shower with rain head fixture and bench, a deep soaker tub, a private water closet, and a custom furniture style double vanity finished with show stopping marble countertops. Additional first floor conveniences include a gorgeous guest powder room with shiplap accent wall and a laundry room with built-in cabinetry and an extra, finished cubby space perfect for pet bowls and bed! Upstairs, you'll find two additional, well appointed bedrooms (one with walk-in closet plus additional finished storage space beyond) and a full bathroom with double vanity, all finished in a similar sophisticated coastal farmhouse style. With on-trend cabinetry, countertops colors and fixtures, you'll be proud to host guests in these generously sized and luxuriously appointed quarters. An unexpected extra exists just off the top of the staircase landing and is another example of the thoughtful use of space and additional storage in this home - a hidden office nook features a built-in desk and shelving in what would otherwise be unfinished space. All of this exceptional living space is complimented by plenty of outdoor living areas. In addition to the front porch, there is a large rear screened in porch which boasts a custom enclosure system with windows designed to "fold" allowing the porch to become a four-season sunroom. The choice is yours ~ sunroom or screened-in porch! Enjoy your morning coffee or relax with an evening glass of wine looking out onto your generously sized backyard. Fully fenced, with lush landscaping and mature trees, including a butterfly garden, the yard offers privacy as it backs to a wooded buffer and is the perfect place for a pool or for pets and children to play! A detached, oversized two car garage boasts the ultimate flex space above. A fully finished apartment, including full bathroom and kitchenette, is ideal as a home office, guest suite, teen retreat, exercise studio, game day hangout and more. The possibilities are endless. Featuring Lowcountry-inspired homes created by Riverside's award winning builders, this unique, move-in-ready offering provides a rare chance to enjoy a CUSTOM home in the sought-after Riverside Section of Carolina Park. With its convenient Mt. Pleasant address, abundant natural beauty, friendly neighbors and endless array of amenities and conveniences, including the new Riverside pool, crabbing dock, and open air pavilion overlooking Bolden Lake opening this summer, Riverside provides residents with a true sense of community. Schools are within walking or bike riding distance, neighbors share conversations on wide front porches, and opportunities for relaxation and recreation are around every corner. Grab a fishing pole or take a stroll around 20 acre Bolden Lake, drive your golf cart to the pool, great lawn, dog park, or Costco! All of this and just minutes to the area beaches and all of the world class shopping and dining of historic downtown Charleston.
Location
State SC
County Charleston
Area 41 - Mt Pleasant N Of Iop Connector
Region Riverside
City Region Riverside
Rooms
Primary Bedroom Level Lower
Master Bedroom Lower Ceiling Fan(s), Garden Tub/Shower, Multiple Closets, Walk-In Closet(s)
Interior
Interior Features Ceiling - Smooth, High Ceilings, Garden Tub/Shower, Kitchen Island, Walk-In Closet(s), Ceiling Fan(s), Family, Entrance Foyer, Living/Dining Combo, Office, Other (Use Remarks), Pantry, Separate Dining, Sun
Heating Forced Air, Heat Pump, Natural Gas
Cooling Central Air
Flooring Ceramic Tile, Wood
Fireplaces Number 1
Fireplaces Type Living Room, One
Laundry Dryer Connection, Laundry Room
Exterior
Exterior Feature Lawn Irrigation
Garage Spaces 2.0
Fence Fence - Wooden Enclosed
Community Features Clubhouse, Park, Pool, Tennis Court(s), Trash, Walk/Jog Trails
Utilities Available Dominion Energy, Mt. P. W/S Comm
Roof Type Architectural
Porch Patio, Porch - Full Front, Screened
Total Parking Spaces 2
Building
Lot Description 0 - .5 Acre, Level, Wooded
Story 2
Foundation Crawl Space
Sewer Public Sewer
Water Public
Architectural Style Cape Cod, Cottage, Traditional
Level or Stories Two
New Construction No
Schools
Elementary Schools Carolina Park
Middle Schools Cario
High Schools Wando
Others
Financing Any
Read Less Info
Want to know what your home might be worth? Contact us for a FREE valuation!

Our team is ready to help you sell your home for the highest possible price ASAP






