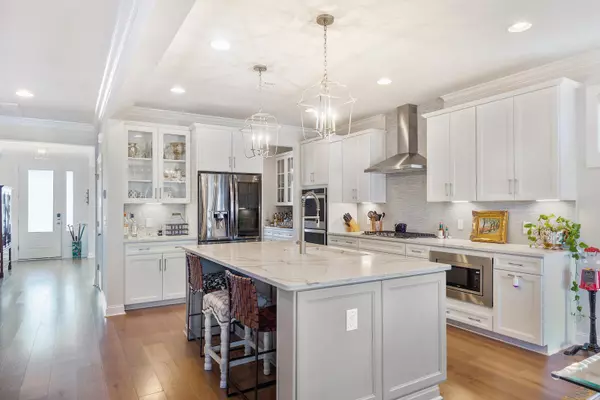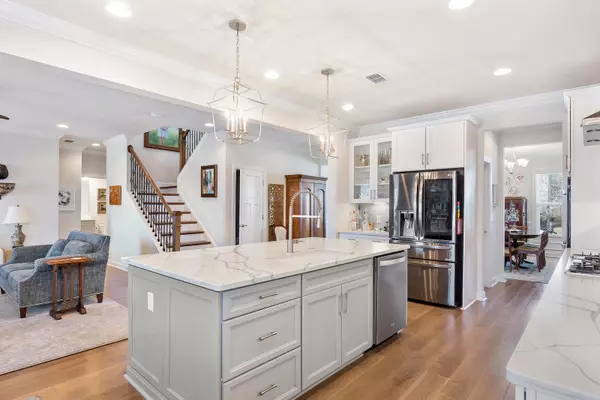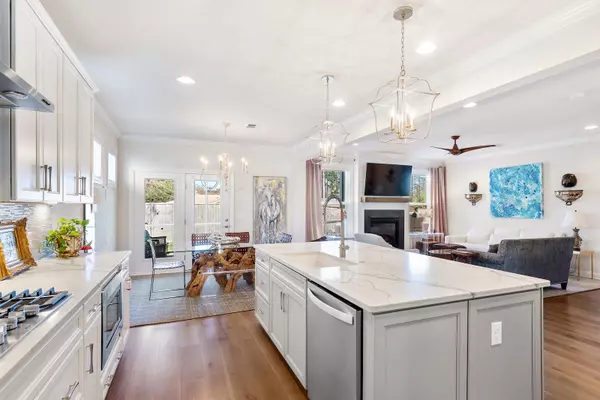Bought with NONMEMBER LICENSEE
$740,000
$724,900
2.1%For more information regarding the value of a property, please contact us for a free consultation.
5 Beds
4 Baths
3,202 SqFt
SOLD DATE : 04/02/2021
Key Details
Sold Price $740,000
Property Type Single Family Home
Sub Type Single Family Detached
Listing Status Sold
Purchase Type For Sale
Square Footage 3,202 sqft
Price per Sqft $231
Subdivision Bentley Park
MLS Listing ID 21005902
Sold Date 04/02/21
Bedrooms 5
Full Baths 4
Year Built 2019
Lot Size 5,662 Sqft
Acres 0.13
Property Description
This five-bedroom home is better than new construction with plenty of upgrades and tasteful finishes located on a quiet cul-de-sac in the heart of Mount Pleasant. The beautiful hardwood floors and stylish lighting throughout set the tone for this inviting home. Its open floor plan begins with the foyer as you enter, a formal dining room to your left and a convenient butler's pantry connecting to the kitchen. You will love the chef's kitchen with center island, quartz countertops, breakfast nook and high-end cabinets. The expansive family room has wonderful natural light, a fireplace with gas logs and opens to the screened back porch. The first floor also has a guest room and a full bath. Upstairs is the spacious master suite with a custom upgraded closet. The master bath has a soaking tub, shower and double vanities with granite counters. Three additional bedrooms, two more full baths, a laundry room and huge loft area complete the second floor. Storage is a premium anywhere and this home has it in spades. Bentley Park is a wonderful community conveniently located near shopping, restaurants, schools and beaches.
Location
State SC
County Charleston
Area 42 - Mt Pleasant S Of Iop Connector
Rooms
Primary Bedroom Level Upper
Master Bedroom Upper Ceiling Fan(s), Garden Tub/Shower, Walk-In Closet(s)
Interior
Interior Features Ceiling - Smooth, High Ceilings, Garden Tub/Shower, Kitchen Island, Walk-In Closet(s), Ceiling Fan(s), Eat-in Kitchen, Family, Entrance Foyer, Loft, Pantry, Separate Dining
Heating Forced Air, Natural Gas
Cooling Central Air
Flooring Ceramic Tile, Wood
Fireplaces Number 1
Fireplaces Type Family Room, Gas Log, One
Laundry Dryer Connection
Exterior
Exterior Feature Lawn Irrigation
Garage Spaces 2.0
Fence Fence - Wooden Enclosed
Community Features Trash
Utilities Available Dominion Energy, Mt. P. W/S Comm
Roof Type Architectural
Porch Patio, Front Porch, Screened
Total Parking Spaces 2
Building
Lot Description Cul-De-Sac, High
Story 2
Foundation Raised Slab
Sewer Public Sewer
Water Public
Architectural Style Craftsman
Level or Stories Two
New Construction No
Schools
Elementary Schools Mamie Whitesides
Middle Schools Moultrie
High Schools Lucy Beckham
Others
Financing Cash, Conventional
Read Less Info
Want to know what your home might be worth? Contact us for a FREE valuation!

Our team is ready to help you sell your home for the highest possible price ASAP






