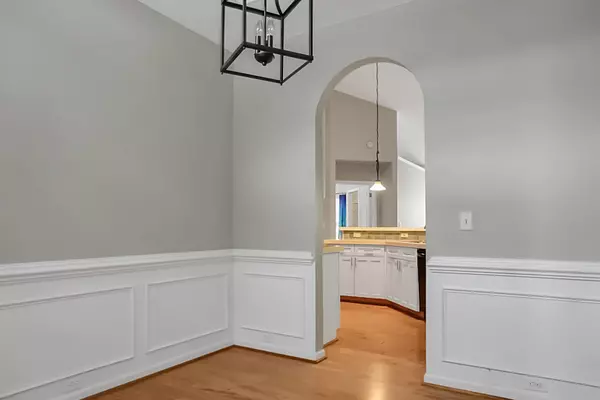Bought with RE/MAX Cornerstone Realty
$275,000
$273,500
0.5%For more information regarding the value of a property, please contact us for a free consultation.
3 Beds
2 Baths
1,625 SqFt
SOLD DATE : 04/15/2021
Key Details
Sold Price $275,000
Property Type Single Family Home
Sub Type Single Family Detached
Listing Status Sold
Purchase Type For Sale
Square Footage 1,625 sqft
Price per Sqft $169
Subdivision Gahagan Plantation
MLS Listing ID 21006116
Sold Date 04/15/21
Bedrooms 3
Full Baths 2
Year Built 1999
Lot Size 7,840 Sqft
Acres 0.18
Property Description
Welcome to Gahagan Plantation! This desirable community is located conveniently in the heart of Summerville! This ranch style home is move in ready! New Roof!! This gorgeous 3 br 2 ba home features a 2 car garage, fenced in back yard, and storage shed! Walk in and you are greeted with a foyer. The dining room is to your left. Large open living room with a fire place and built in shelving! The master is just off the living room and features a private bath as well as huge walk in closets. Huge screened in back porch is off the living room for all your outdoor entertainment! Two guest rooms are off to the right with a guest bath! This home is sure to move fast!! Schedule your showing today!!
Location
State SC
County Dorchester
Area 62 - Summerville/Ladson/Ravenel To Hwy 165
Rooms
Primary Bedroom Level Lower
Master Bedroom Lower Garden Tub/Shower, Walk-In Closet(s)
Interior
Interior Features Ceiling - Cathedral/Vaulted, Garden Tub/Shower, Walk-In Closet(s), Ceiling Fan(s), Eat-in Kitchen, Family, Separate Dining
Heating Electric
Cooling Central Air
Flooring Laminate
Fireplaces Number 1
Fireplaces Type Family Room, Gas Log, One
Laundry Dryer Connection, Laundry Room
Exterior
Garage Spaces 2.0
Fence Privacy
Community Features Trash
Utilities Available Dorchester Cnty Water and Sewer Dept
Roof Type Architectural
Porch Screened
Total Parking Spaces 2
Building
Lot Description 0 - .5 Acre, Cul-De-Sac, High
Story 1
Foundation Raised Slab
Sewer Public Sewer
Water Private
Architectural Style Ranch, Traditional
Level or Stories One
New Construction No
Schools
Elementary Schools Spann
Middle Schools Alston
High Schools Ashley Ridge
Others
Financing Any, Conventional, FHA, State Housing Authority, VA Loan
Read Less Info
Want to know what your home might be worth? Contact us for a FREE valuation!

Our team is ready to help you sell your home for the highest possible price ASAP






