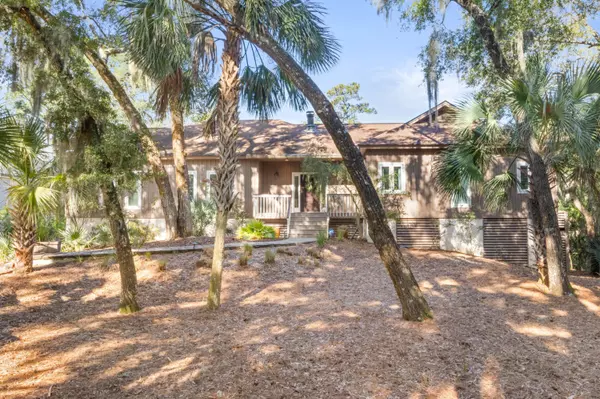Bought with Seabrook Island Real Estate
$1,100,000
$1,175,000
6.4%For more information regarding the value of a property, please contact us for a free consultation.
4 Beds
3.5 Baths
2,736 SqFt
SOLD DATE : 04/16/2021
Key Details
Sold Price $1,100,000
Property Type Single Family Home
Sub Type Single Family Detached
Listing Status Sold
Purchase Type For Sale
Square Footage 2,736 sqft
Price per Sqft $402
Subdivision Seabrook Island
MLS Listing ID 21005122
Sold Date 04/16/21
Bedrooms 4
Full Baths 3
Half Baths 1
Year Built 1992
Lot Size 0.520 Acres
Acres 0.52
Property Sub-Type Single Family Detached
Property Description
For the discriminating buyer. This is a beautiful renovation of a one floor, 4 bedroom, 3-1/2 bath home by MHA Construction Company. Privately located and set back from the street, the house sits on a half acre lot with an arm of the marsh as its backdrop. A huge deck spans the entire length of the house adding wonderful outdoor space. Professionally decorated and sold furnished with some exclusions, please see the attached list of changes and improvements.
Location
State SC
County Charleston
Area 30 - Seabrook
Rooms
Primary Bedroom Level Lower
Master Bedroom Lower Ceiling Fan(s), Outside Access, Walk-In Closet(s)
Interior
Interior Features Ceiling - Cathedral/Vaulted, Ceiling - Smooth, Tray Ceiling(s), High Ceilings, Garden Tub/Shower, Kitchen Island, Walk-In Closet(s), Ceiling Fan(s), Eat-in Kitchen, Entrance Foyer, Great, Separate Dining, Utility
Heating Heat Pump
Cooling Central Air
Flooring Stone, Wood
Fireplaces Type Gas Connection, Gas Log, Great Room
Window Features Some Thermal Wnd/Doors, Skylight(s), Window Treatments, ENERGY STAR Qualified Windows
Exterior
Exterior Feature Lawn Irrigation, Lighting
Parking Features 2 Car Garage
Garage Spaces 2.0
Community Features Equestrian Center, Gated, Golf Course, Marina, Security, Trash
Utilities Available Berkeley Elect Co-Op, SI W/S Comm
Waterfront Description Marshfront
Roof Type Asphalt
Total Parking Spaces 2
Building
Lot Description .5 - 1 Acre, High
Story 1
Foundation Raised
Sewer Public Sewer
Water Public
Architectural Style Ranch
Level or Stories One
Structure Type Wood Siding
New Construction No
Schools
Elementary Schools Mt. Zion
Middle Schools Haut Gap
High Schools St. Johns
Others
Acceptable Financing Cash, Conventional
Listing Terms Cash, Conventional
Financing Cash, Conventional
Read Less Info
Want to know what your home might be worth? Contact us for a FREE valuation!

Our team is ready to help you sell your home for the highest possible price ASAP






