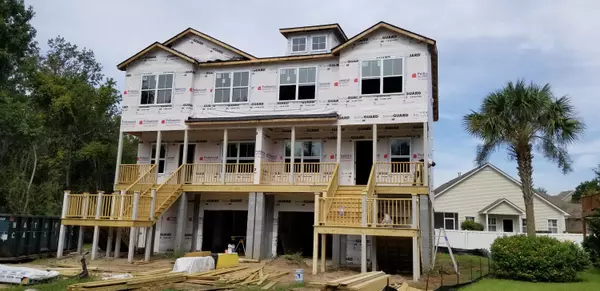Bought with Brand Name Real Estate
$359,900
$359,900
For more information regarding the value of a property, please contact us for a free consultation.
3 Beds
2.5 Baths
1,913 SqFt
SOLD DATE : 04/14/2021
Key Details
Sold Price $359,900
Property Type Single Family Home
Listing Status Sold
Purchase Type For Sale
Square Footage 1,913 sqft
Price per Sqft $188
Subdivision Fenwick Commons
MLS Listing ID 20025345
Sold Date 04/14/21
Bedrooms 3
Full Baths 2
Half Baths 1
Year Built 2020
Lot Size 5,662 Sqft
Acres 0.13
Property Description
Our Sandpiper floor plan is MUST SEE. A beautiful main floor 9' ceiling open concept w/ SMART features, numerous windows allowing in natural light. The living area flows into the kitchen that comes standard with an island/bar, pantry & stainless-steel appliances/gas range. This home also boasts amazing office area on the main level, nice patio area, garage door with opener, vinyl siding exterior, hardwood flooring throughout the main floor, oak tread staircase, loft area & hallway, maple 42'' staggered upgraded soft-close kitchen cabinets, Quartz or Granite counter tops in kitchen & Carrara Marble,Granite,Quartz in the baths, ceiling fans, transom window, etc.1st Level is made up of garage, pilings & covered patio.Total 3 levels. **1419 is unit on RIGHT of duplex-when facing the building.*
Location
State SC
County Charleston
Area 23 - Johns Island
Rooms
Primary Bedroom Level Upper
Master Bedroom Upper Walk-In Closet(s)
Interior
Interior Features Ceiling - Cathedral/Vaulted, Ceiling - Smooth, High Ceilings, Garden Tub/Shower, Walk-In Closet(s), Ceiling Fan(s), Eat-in Kitchen, Family, Living/Dining Combo, Office, Pantry
Heating Heat Pump, Natural Gas
Cooling Central Air
Flooring Ceramic Tile
Laundry Dryer Connection, Laundry Room
Exterior
Garage Spaces 1.5
Community Features Pool
Utilities Available Dominion Energy, John IS Water Co
Roof Type Architectural
Porch Deck, Covered, Front Porch
Total Parking Spaces 1
Building
Lot Description 0 - .5 Acre, Cul-De-Sac
Story 3
Foundation Raised
Sewer Public Sewer
Water Public
Level or Stories 3 Stories, Other (Use Remarks)
New Construction Yes
Schools
Elementary Schools Angel Oak
Middle Schools Haut Gap
High Schools St. Johns
Others
Financing Cash, Conventional, FHA, VA Loan
Special Listing Condition 10 Yr Warranty
Read Less Info
Want to know what your home might be worth? Contact us for a FREE valuation!

Our team is ready to help you sell your home for the highest possible price ASAP
Get More Information







