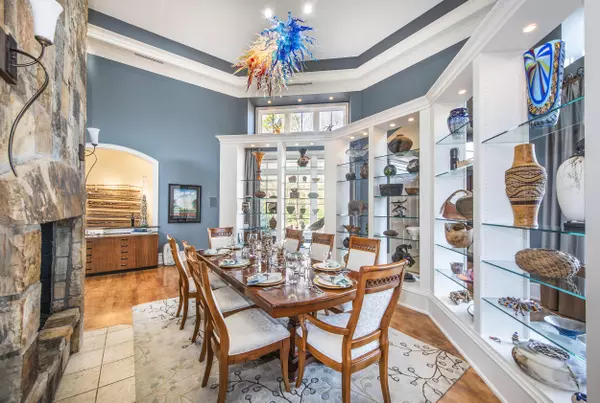Bought with NON MEMBER
$3,025,000
$2,999,999
0.8%For more information regarding the value of a property, please contact us for a free consultation.
4 Beds
6 Baths
8,000 SqFt
SOLD DATE : 04/12/2021
Key Details
Sold Price $3,025,000
Property Type Single Family Home
Listing Status Sold
Purchase Type For Sale
Square Footage 8,000 sqft
Price per Sqft $378
MLS Listing ID 20002412
Sold Date 04/12/21
Bedrooms 4
Full Baths 5
Half Baths 2
Year Built 2006
Lot Size 26.000 Acres
Acres 26.0
Property Description
Looking for a magnificent lake home to quarantine in? This award-winning Chapman designed custom home is a one of a kind in the southeast. An 8000 sq ft. luxury estate that encompasses 40 acres and approximately 1300 sq ft. of shoreline, a true private oasis on Lake Hartwell in the upstate of South Carolina. Once you pass through your private gate, a long drive will be awaiting you to lead you to a little slice of heaven. This home boasts 4 bedrooms, 7 bathrooms 5 full/2 half, an attached 3 car garage along with a barn and carport. No detail has been left out on the design and architecture of this home. Upon entering this fabulous home, you will be greeted by soaring ceilings to a gorgeous copula..an amazing floor to ceiling two-sided stone gas fireplace, a lovely dining area that comfortably seats eight and a great room that will engulf you in warmth from the views of the lake below. Are you a chef that loves to entertain? The kitchen is a dream for many with endless cooking space, pantry for the most detailed chef and abundant cabinet space. This kitchen is equipped with all professional appliances to include a six burner with griddle, double oven, wine fridge, trash compactor, microwave and built in refrigerator. As you are gathering in the morning, guests could enjoy the breakfast nook that provides great views of the water. Off the back of the home on the main level you will find a gorgeous expansive screen porch that includes a gourmet outdoor kitchen. On the west wing of the house you will find the master suite, laundry room and guest room. As you walk into your master suite you will find a comfortable sitting area to enjoy a morning cup of coffee. Once in the bedroom, the room offers a great view of the lake, tray ceilings and the ensuite master bath. The master bath features a large soaking tub, a true double spa shower, double vanities and water closet. Just inside the master bath, you will find a stunning master closet with custom cabinetry and guaranteed plenty of room. Also on the west wing is a large laundry room with custom cabinetry and future elevator if so desired. The guest suite on this main level is almost as generous in size as the master bedroom. The room comfortably fits a king size bed and has an ensuite bathroom with large tile shower and a walk-in closet. On the lower level of this home you will find two bedrooms (one being used as an office), theatre room with gas fireplace, billiards room, wet bar, 800 bottle wine cellar, several storage closets, three full bathrooms and an exercise room. Once you have decided to get a bit of fresh air, you can walk out on your stained concrete patio and relax in your 8 person hot tub. This home offers a three car attached garage that is oversized, completely finished with attic access. With your luxury farm estate, you don't want to miss the 50 x 80 barn and 4 area carport that can house many toys for the lake activities or the farm. There are two lighted cart paths that take you down to the two docks that come with this home. The docks are equipped with water and electric and one Hydrohoist boat lift. This home sits on the main body of water on Lake Hartwell near Little Beaver Creek. It is also situated 1 mile off I-85, 15 miles from Clemson University, 38 miles from Greenville, 110 miles to Atlanta, 137 miles to Charlotte and 250 miles from historic Charleston, SC., a true luxury estate that you don't want to miss. Call for your private showing today.
Location
State SC
County Anderson
Area 81 - Out Of Area
Region None
City Region None
Rooms
Primary Bedroom Level Lower
Master Bedroom Lower Ceiling Fan(s), Dual Masters, Garden Tub/Shower, Sitting Room, Walk-In Closet(s)
Interior
Interior Features Ceiling - Cathedral/Vaulted, Ceiling - Smooth, Tray Ceiling(s), High Ceilings, Elevator, Kitchen Island, Walk-In Closet(s), Wet Bar, Wine Cellar, Ceiling Fan(s), Central Vacuum, Eat-in Kitchen, Formal Living, Entrance Foyer, Game, Great, Media, Office, Pantry, Separate Dining, Utility
Heating Heat Pump
Cooling Central Air
Flooring Ceramic Tile, Wood
Fireplaces Type Dining Room, Family Room, Gas Log, Living Room, Other (Use Remarks), Three +
Laundry Dryer Connection, Laundry Room
Exterior
Exterior Feature Boatlift, Dock - Existing, Dock - Floating, Elevator Shaft, Lawn Irrigation, Lawn Well, Lighting
Garage Spaces 3.0
Community Features Dock Facilities, Horses OK, Storage
Waterfront true
Waterfront Description Lake Privileges, Lake Front
Roof Type Architectural, Metal
Porch Patio, Covered, Screened, Wrap Around
Total Parking Spaces 7
Building
Lot Description 10+ Acres, Level, Wooded
Story 2
Foundation Slab
Sewer Septic Tank
Water Public
Architectural Style Horse Farm, Traditional
Level or Stories Two
New Construction No
Schools
Elementary Schools Out Of Area
Middle Schools Out Of Area
High Schools Out Of Area
Others
Financing Any
Read Less Info
Want to know what your home might be worth? Contact us for a FREE valuation!

Our team is ready to help you sell your home for the highest possible price ASAP
Get More Information







