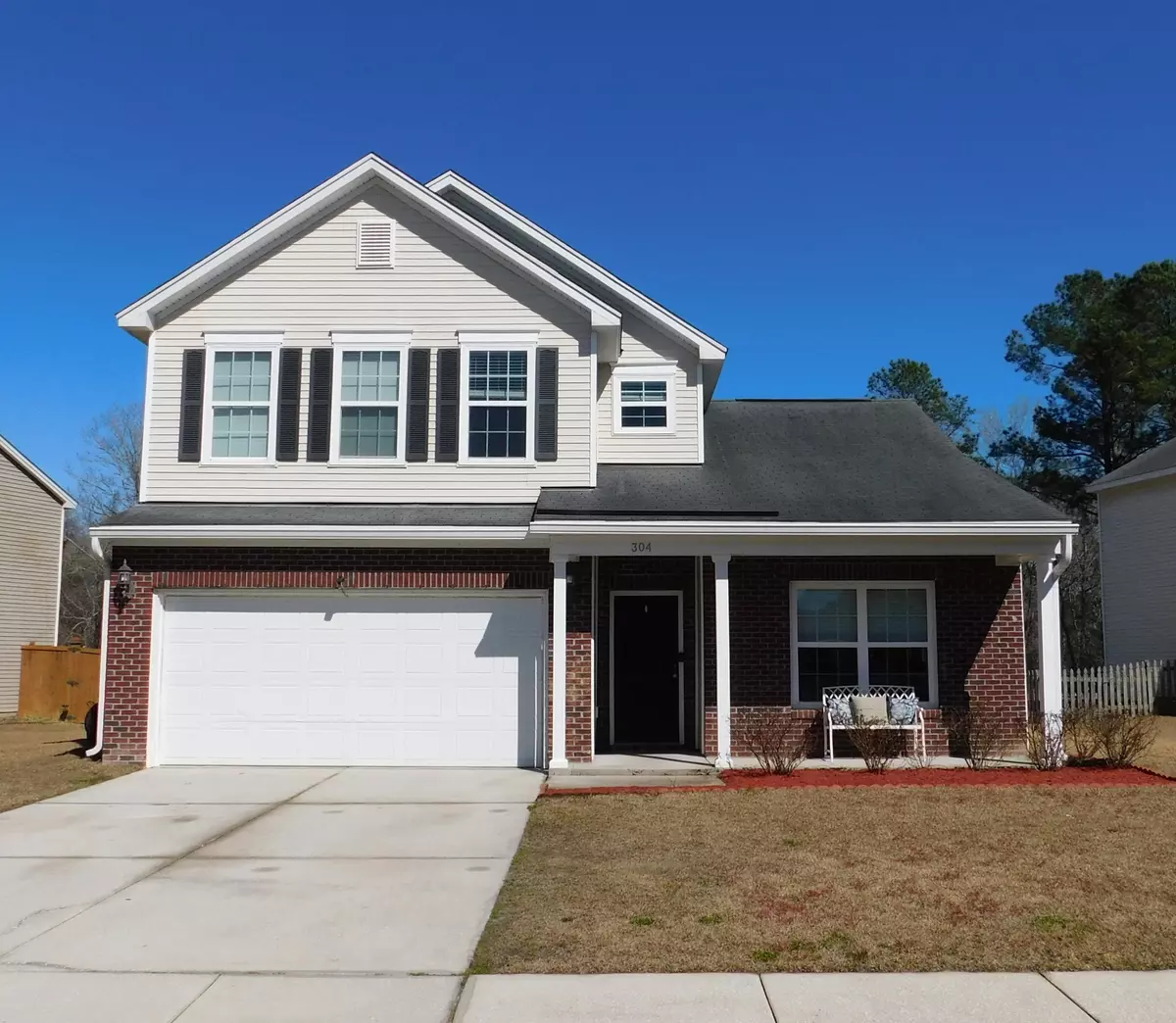Bought with NONMEMBER LICENSEE
$310,000
$315,000
1.6%For more information regarding the value of a property, please contact us for a free consultation.
5 Beds
2.5 Baths
2,564 SqFt
SOLD DATE : 04/20/2021
Key Details
Sold Price $310,000
Property Type Single Family Home
Sub Type Single Family Detached
Listing Status Sold
Purchase Type For Sale
Square Footage 2,564 sqft
Price per Sqft $120
Subdivision Liberty Hall Plantation
MLS Listing ID 21004727
Sold Date 04/20/21
Bedrooms 5
Full Baths 2
Half Baths 1
Year Built 2011
Lot Size 8,712 Sqft
Acres 0.2
Property Description
Incredible home located on a pond lot in Liberty Hall Plantation. This 5 bedroom home offers beautiful laminate flooring throughout the downstairs main living areas, an open floorplan with a large kitchen equipped with black stainless steel appliances, beautiful granite countertops that overlook the family room making it the perfect place for casual living or entertaining guests! The 1st-floor master suite offers a large closet and master bath with an oversized walk-in shower along with a linen closet giving you extra storage space for towels and linens. Upstairs you will find a loft with 4 additional large bedrooms along with a full bathroom. One of the best features this home offers is the view from the screen porch. The backyard overlooks a pond that backs up to a wooded buffer givingyou extra outdoor privacy. Other features include a new Dual HVAC system installed in July of 2020. 6-inch gutters and a garage door opener were also recently installed. The black stainless steel fridge will convey, along with the washer and dryer, ring doorbell system, and television in the upstairs office.
Location
State SC
County Berkeley
Area 72 - G.Cr/M. Cor. Hwy 52-Oakley-Cooper River
Region Brick Barn Pointe
City Region Brick Barn Pointe
Rooms
Primary Bedroom Level Lower
Master Bedroom Lower Ceiling Fan(s)
Interior
Interior Features Ceiling - Smooth, High Ceilings, Walk-In Closet(s), Ceiling Fan(s), Family, Formal Living, Entrance Foyer, Separate Dining
Heating Heat Pump
Cooling Central Air
Flooring Laminate, Vinyl
Laundry Dryer Connection, Laundry Room
Exterior
Garage Spaces 2.0
Fence Partial
Community Features Park, Pool, Trash
Utilities Available BCW & SA, Berkeley Elect Co-Op, City of Goose Creek
Waterfront Description Pond
Roof Type Fiberglass
Porch Porch - Full Front, Screened
Total Parking Spaces 2
Building
Story 2
Foundation Slab
Sewer Public Sewer
Water Public
Architectural Style Traditional
Level or Stories Two
New Construction No
Schools
Elementary Schools Goose Creek Primary
Middle Schools Sedgefield
High Schools Goose Creek
Others
Financing Any
Read Less Info
Want to know what your home might be worth? Contact us for a FREE valuation!

Our team is ready to help you sell your home for the highest possible price ASAP






