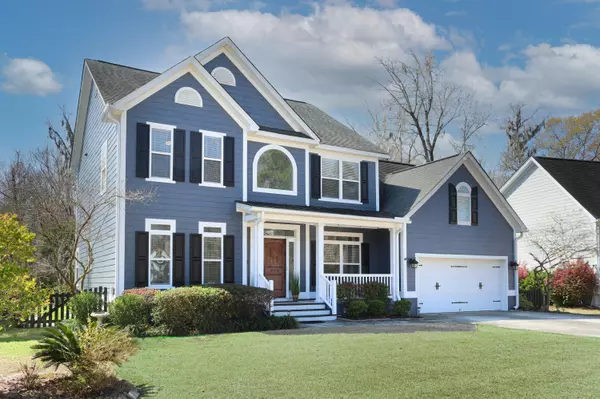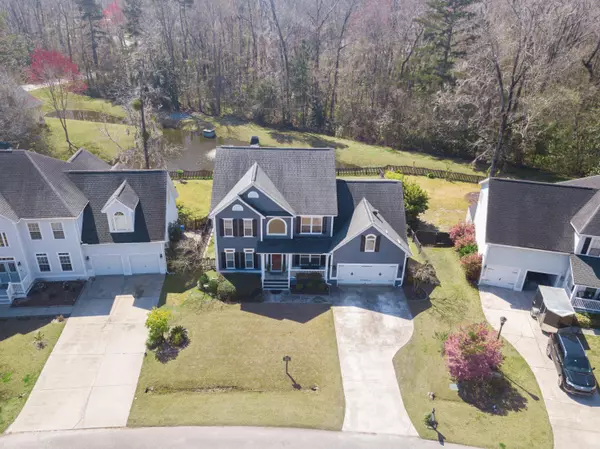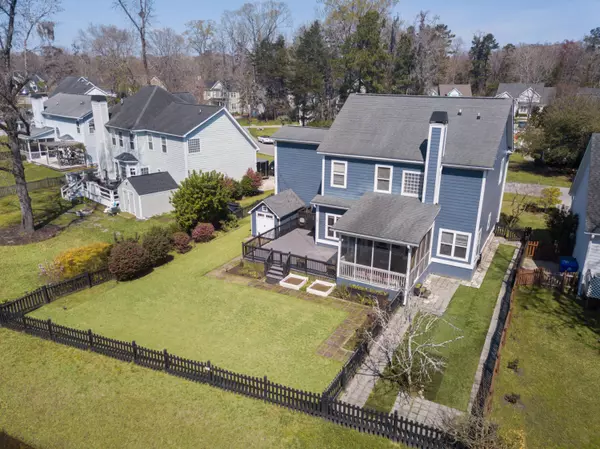Bought with Keller Williams Realty Charleston West Ashley
$425,000
$399,000
6.5%For more information regarding the value of a property, please contact us for a free consultation.
4 Beds
2.5 Baths
2,326 SqFt
SOLD DATE : 04/12/2021
Key Details
Sold Price $425,000
Property Type Other Types
Sub Type Single Family Detached
Listing Status Sold
Purchase Type For Sale
Square Footage 2,326 sqft
Price per Sqft $182
Subdivision Hunt Club Phase Ii
MLS Listing ID 21006597
Sold Date 04/12/21
Bedrooms 4
Full Baths 2
Half Baths 1
Year Built 2005
Lot Size 8,276 Sqft
Acres 0.19
Property Description
CHANCE TO GET INTO THIS AMAZING NEIGHBORHOOD UNDER $400K! This beautiful 4 bedroom/2.5 bath is ready for a new family! Stately staircase and high ceilings greet you upon entry. You will find a large Office/Gathering room on the left, Huge Dining Room on the right, an open Kitchen/Great room combo and a half bath downstairs. Upstairs there is a large main bedroom with a renovated en suite. 2 more large bedrooms , a FROG that can be 4th bedroom or a playroom, a bathroom and a laundry room complete this perfect family home! There is a beautiful , newly sodded fenced in backyard overlooking a serene pond with a fountain.Home has a screened porch, large newly stained deck and a additional shed in the backyard. The home has a new HVAC (2020),the exterior was freshly painted, new kitchen appliances, and many more upgrades. In addition, this is a ''Dog Lovers Dream Home'' with a separate Dog Run to accommodate your furry friends! Schedule your showing today!
Location
State SC
County Charleston
Area 12 - West Of The Ashley Outside I-526
Rooms
Primary Bedroom Level Upper
Master Bedroom Upper Ceiling Fan(s), Garden Tub/Shower, Walk-In Closet(s)
Interior
Interior Features Ceiling - Smooth, Walk-In Closet(s), Ceiling Fan(s), Eat-in Kitchen, Frog Attached, Great, Office, Pantry, Separate Dining, Study, Utility
Cooling Central Air
Flooring Ceramic Tile, Wood
Fireplaces Number 1
Fireplaces Type Great Room, One
Laundry Dryer Connection
Exterior
Exterior Feature Lawn Irrigation
Garage Spaces 2.0
Fence Fence - Wooden Enclosed
Community Features Clubhouse, Park, Pool, Trash
Waterfront Description Pond Site
Roof Type Architectural
Porch Front Porch, Screened
Total Parking Spaces 2
Building
Lot Description 0 - .5 Acre
Story 2
Foundation Slab
Sewer Public Sewer
Water Public
Architectural Style Traditional
Level or Stories Two
New Construction No
Schools
Elementary Schools Drayton Hall
Middle Schools West Ashley
High Schools West Ashley
Others
Financing Any
Read Less Info
Want to know what your home might be worth? Contact us for a FREE valuation!

Our team is ready to help you sell your home for the highest possible price ASAP
Get More Information







