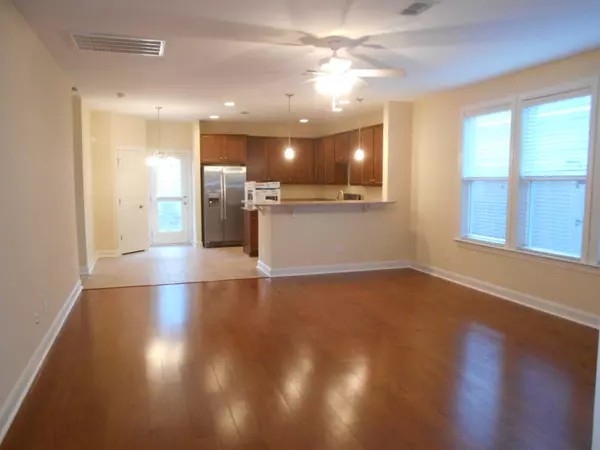Bought with Carolina Elite Real Estate
$325,000
$319,500
1.7%For more information regarding the value of a property, please contact us for a free consultation.
3 Beds
2 Baths
1,600 SqFt
SOLD DATE : 04/16/2021
Key Details
Sold Price $325,000
Property Type Single Family Home
Sub Type Single Family Detached
Listing Status Sold
Purchase Type For Sale
Square Footage 1,600 sqft
Price per Sqft $203
Subdivision Maybank Village
MLS Listing ID 21006110
Sold Date 04/16/21
Bedrooms 3
Full Baths 2
Year Built 2017
Lot Size 5,227 Sqft
Acres 0.12
Property Description
Beautiful 3-year old home in great location.One level, convenient open floor plan. Master Bedroom is located at rear of home with two additional bedrooms toward the front of the plan. This is the Franklin Plan from Beazer Homes. Interior has been completely repainted, and new wood floors in great room and entryway, new carpet in all bedrooms. This one is just like NEW.Granite counters in spacious cook's kitchen with island in the center of the cabinet space. Large pantry off breakfast area, 9' foot smooth ceilings, lots of natural light throughout. Boot bench area at entry from garage. Large laundry room off garage hall.Master suite is a large, sunny space with oversized walk-in closet. Master bath has large walk-in shower and double vanity.
Location
State SC
County Charleston
Area 23 - Johns Island
Rooms
Primary Bedroom Level Lower
Master Bedroom Lower Ceiling Fan(s), Walk-In Closet(s)
Interior
Interior Features Ceiling - Smooth, High Ceilings, Kitchen Island, Walk-In Closet(s), Eat-in Kitchen, Great, Living/Dining Combo, Pantry
Heating Electric, Heat Pump
Cooling Central Air
Flooring Ceramic Tile, Wood
Laundry Dryer Connection, Laundry Room
Exterior
Garage Spaces 2.0
Fence Partial
Community Features Trash
Utilities Available BCW & SA, Dominion Energy, John IS Water Co
Roof Type Architectural,Asphalt
Porch Patio, Front Porch
Total Parking Spaces 2
Building
Lot Description 0 - .5 Acre, Interior Lot
Story 1
Foundation Slab
Sewer Public Sewer
Water Public
Architectural Style Ranch
Level or Stories One
New Construction No
Schools
Elementary Schools Angel Oak
Middle Schools Haut Gap
High Schools St. Johns
Others
Financing Any
Read Less Info
Want to know what your home might be worth? Contact us for a FREE valuation!

Our team is ready to help you sell your home for the highest possible price ASAP






