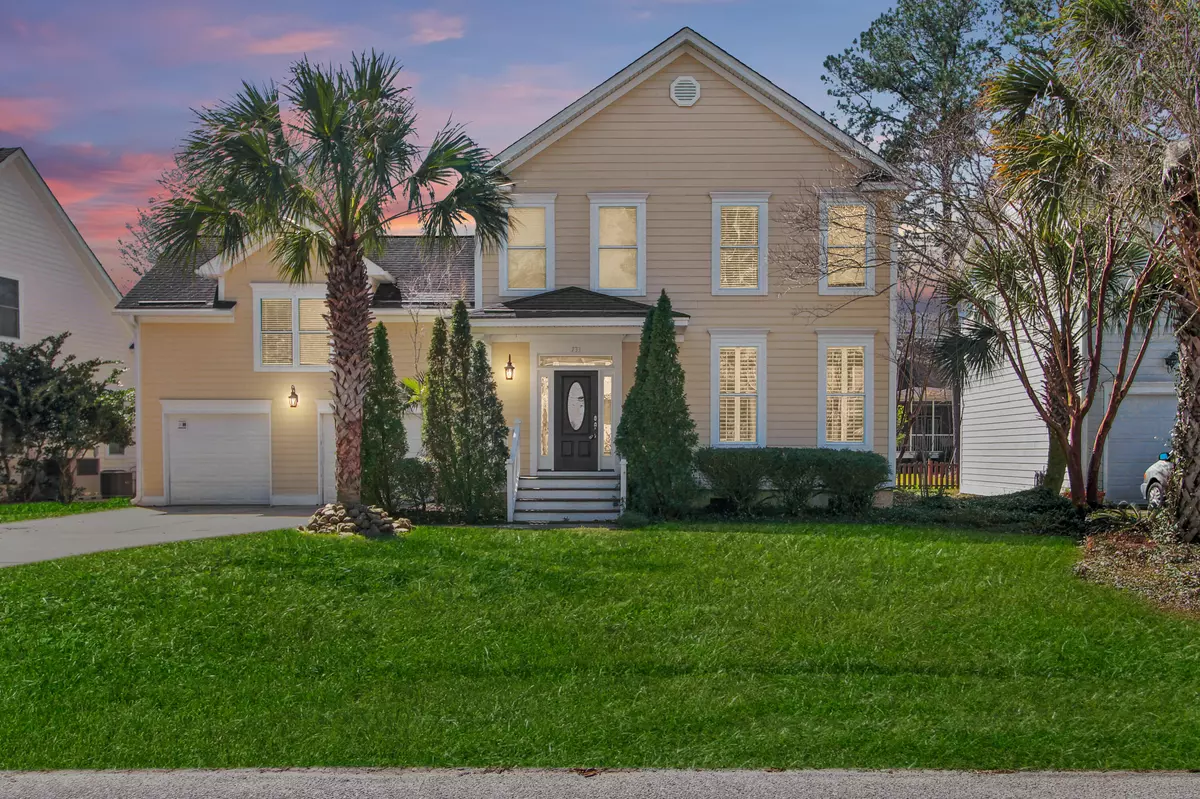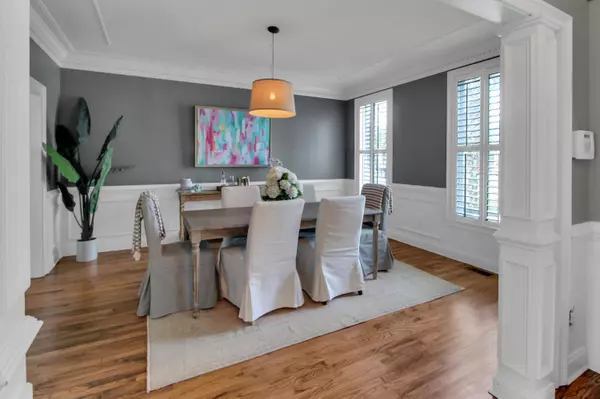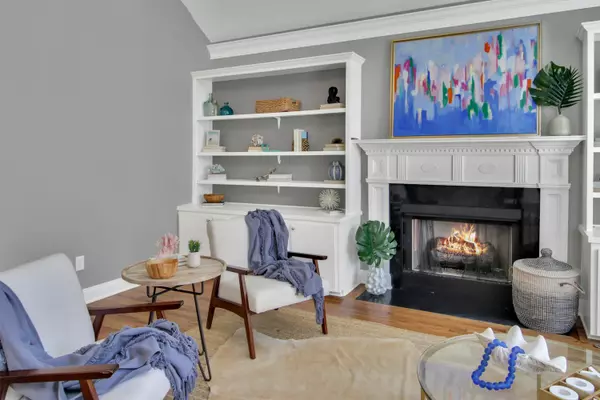Bought with The Boulevard Company, LLC
$435,000
$435,000
For more information regarding the value of a property, please contact us for a free consultation.
3 Beds
2.5 Baths
2,464 SqFt
SOLD DATE : 04/14/2021
Key Details
Sold Price $435,000
Property Type Other Types
Sub Type Single Family Detached
Listing Status Sold
Purchase Type For Sale
Square Footage 2,464 sqft
Price per Sqft $176
Subdivision Hunt Club
MLS Listing ID 21006491
Sold Date 04/14/21
Bedrooms 3
Full Baths 2
Half Baths 1
Year Built 2004
Lot Size 7,840 Sqft
Acres 0.18
Property Description
HIGHEST AND CLEANEST DUE BY 5 PM MONDAY MARCH 15TH EASY TO SHOW! Welcome to this gorgeous 3 bedroom 2.5 bathroom home with a perfect nook upstairs for an at home office or play area.There is fresh paint throughout.The first floor has new hardwood floors! There is a fenced yard, 2 car garage and screened porch to help you ease into summer. Both HVAC units are under 3 years old and the exterior of your new home is hardy plank siding.NEW MOISTURE BARRIER and NO FLOOD INSURANCE REQUIRED PER OWNER.As you enter the home, you are greeted by a large foyer that opens up to the living room, kitchen and dining room and that naturally flows to the screened back porch.offers a neighborhood pool, park, playground with ample walking trails.
Convenient to new Harris Teeter and wonderful shopping. 20 minutes downtown. 5 minutes to 526.
Location
State SC
County Charleston
Area 12 - West Of The Ashley Outside I-526
Rooms
Primary Bedroom Level Upper
Master Bedroom Upper Ceiling Fan(s), Garden Tub/Shower, Multiple Closets, Sitting Room, Walk-In Closet(s)
Interior
Interior Features Ceiling - Cathedral/Vaulted, Ceiling - Smooth, High Ceilings, Garden Tub/Shower, Kitchen Island, Walk-In Closet(s), Ceiling Fan(s), Eat-in Kitchen, Family, Entrance Foyer, Living/Dining Combo, Office, Separate Dining
Heating Electric
Cooling Central Air
Flooring Ceramic Tile, Wood
Fireplaces Number 1
Fireplaces Type Family Room, Gas Connection, One
Laundry Dryer Connection, Laundry Room
Exterior
Garage Spaces 2.0
Fence Fence - Wooden Enclosed
Community Features Park, Pool, Trash, Walk/Jog Trails
Utilities Available Charleston Water Service, Dominion Energy
Roof Type Architectural
Porch Front Porch, Screened
Total Parking Spaces 2
Building
Lot Description 0 - .5 Acre
Story 2
Foundation Crawl Space
Sewer Public Sewer
Water Public
Architectural Style Traditional
Level or Stories Two
New Construction No
Schools
Elementary Schools Drayton Hall
Middle Schools St. Andrews
High Schools West Ashley
Others
Financing Cash,Conventional,FHA
Read Less Info
Want to know what your home might be worth? Contact us for a FREE valuation!

Our team is ready to help you sell your home for the highest possible price ASAP
Get More Information







