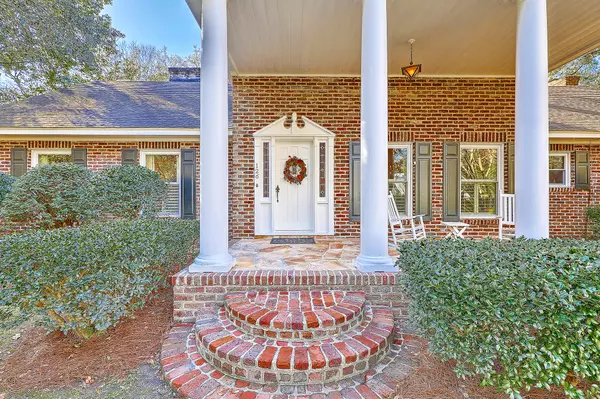Bought with Keller Williams Key
$740,000
$740,000
For more information regarding the value of a property, please contact us for a free consultation.
4 Beds
4.5 Baths
4,347 SqFt
SOLD DATE : 04/12/2021
Key Details
Sold Price $740,000
Property Type Single Family Home
Sub Type Single Family Detached
Listing Status Sold
Purchase Type For Sale
Square Footage 4,347 sqft
Price per Sqft $170
Subdivision Pine Forest Inn
MLS Listing ID 21001222
Sold Date 04/12/21
Bedrooms 4
Full Baths 3
Half Baths 3
Year Built 1977
Lot Size 1.000 Acres
Acres 1.0
Property Description
You've found your GREEN ACRE in Summerville's Historic District. 126 Salisbury Drive is tucked at the entrance to President Circle on a 1 ACRE CORNER HOMESITE. Locals may recall their swimming lessons at this treasured home. Original pool house accents new in-ground pool, deck & covered outdoor lounge. Beautiful Charleston Brick, constructed approximately 1958 by the Suddeth Family, of Dorchester Brick Co. It's hard to pick a favorite detail among the Sunken Great Room w/raised hearth, wood burning fireplace, or Red Oak hardwood flooring, plank pine walls, solid wood doors, wainscot, trim & molding. Or is it the Sunroom, open to the Great Room & Guest Retreat? It might be the covered boat storage, 4 Bedrooms including main floor Owner's Retreat or NO HOA. Welcoming your showing appt.
Location
State SC
County Dorchester
Area 63 - Summerville/Ridgeville
Rooms
Primary Bedroom Level Lower
Master Bedroom Lower Ceiling Fan(s), Multiple Closets, Walk-In Closet(s)
Interior
Interior Features Ceiling - Smooth, High Ceilings, Walk-In Closet(s), Ceiling Fan(s), Eat-in Kitchen, Entrance Foyer, Great, Office, Other (Use Remarks), Separate Dining, Sun, Utility
Heating Natural Gas
Cooling Central Air
Flooring Ceramic Tile, Slate, Wood
Fireplaces Number 2
Fireplaces Type Great Room, Other (Use Remarks), Two, Wood Burning
Laundry Laundry Room
Exterior
Fence Fence - Metal Enclosed
Pool In Ground
Community Features Trash
Utilities Available Dominion Energy, Summerville CPW
Roof Type Architectural
Porch Patio, Front Porch
Total Parking Spaces 2
Private Pool true
Building
Lot Description 1 - 2 Acres, Level
Story 2
Sewer Public Sewer
Water Public
Architectural Style Traditional
Level or Stories Two
New Construction No
Schools
Elementary Schools Summerville
Middle Schools Alston
High Schools Summerville
Others
Financing Cash, Conventional, FHA
Read Less Info
Want to know what your home might be worth? Contact us for a FREE valuation!

Our team is ready to help you sell your home for the highest possible price ASAP






