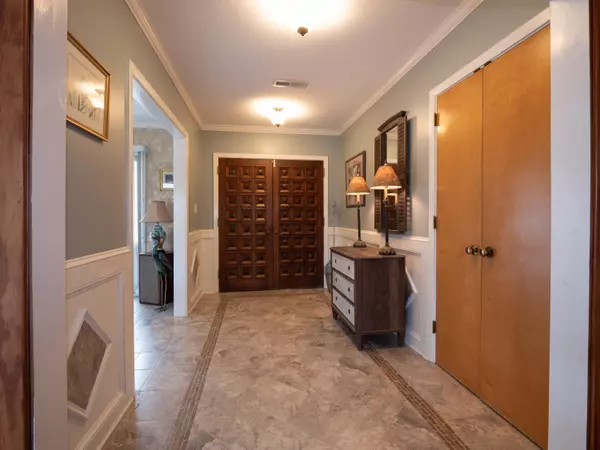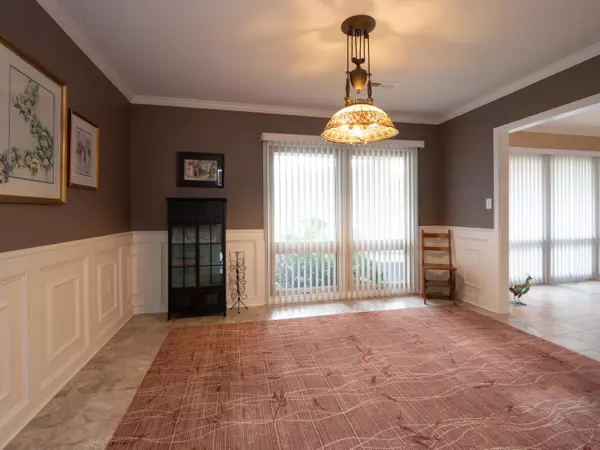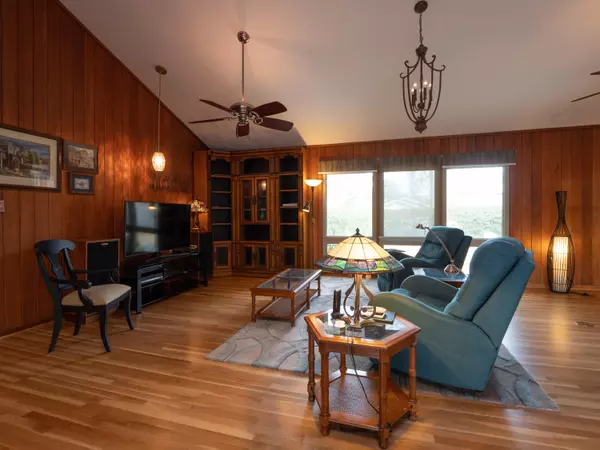Bought with William Means Real Estate, LLC
$950,000
$950,000
For more information regarding the value of a property, please contact us for a free consultation.
4 Beds
3.5 Baths
2,834 SqFt
SOLD DATE : 04/16/2021
Key Details
Sold Price $950,000
Property Type Single Family Home
Sub Type Single Family Detached
Listing Status Sold
Purchase Type For Sale
Square Footage 2,834 sqft
Price per Sqft $335
Subdivision The Groves
MLS Listing ID 21007080
Sold Date 04/16/21
Bedrooms 4
Full Baths 3
Half Baths 1
Year Built 1966
Lot Size 0.500 Acres
Acres 0.5
Property Description
Welcome to 1003 Lakeview Drive located in a highly sought after subdivision, The Groves! This beautiful brick ranch home is waiting for you! Whether you are cooking in your large eat-in kitchen for family and friends or having cocktails on your new screened in porch, this home has all of the attributes one will love. Upon entry, you will notice the open living room, family room and formal dining room. The large family room has a soaring cathedral ceiling, wall of large windows, beautiful original hardwood floors and cedar wall paneling. The kitchen is a chef's dream containing an island with a built-in microwave, 48'' gas stove, wine fridge, coffee station with prep sink, stainless appliances, granite countertops and elegant cabinetry. Off of the kitchen, you will find a large laundry roomwith ample storage and a half bath. The Owner's suite is generously oversized, with a cozy sitting area, walk-in closet, a roomy bathroom with a walk-in tiled shower and a tub. Down the hallway you will find 3 spacious bedrooms with original hardwood floors and 2 full bathrooms. Plenty of space for family and friends! Grab a beverage and relax on your new oversized screen porch, with a stunning tile floor, overlooking a large backyard with mature landscaping. The 2 car garage has a wall to wall work bench which offers ample pegboard space for hanging your tools and a large storage closet. At the end of the driveway, you will find a separate garage (24'X10') perfect for a boat or additional storage.
This prime location is minutes from downtown Charleston, Shem Creek Boat Landing, Sullivans Island and is within walking distance of Trader Joes, Whole Foods, Shem Creek restaurants and more. This neighborhood does not have HOA fees and is not located in a flood zone.
Home conveys French door GE refrigerator, standup Freezer, Electrolux front loader washer and dryer.
Other recent upgrades:
2021-New roof, porch remodel
2019-New HVAC (propane heat) and Rinnai tankless water heater(propane)
2016/2017-Complete kitchen and laundry room renovation
2016-Foundation repairs and moisture barrier installed
Please note: High School phases are as follows
2020-2021: 9 & 10 - Lucy Beckham, 11 & 12 - Wando
2021-2022: 9, 10 & 11 - Lucy Beckham, 12 - Wando
2022-2023: All grades at Lucy Beckham
Location
State SC
County Charleston
Area 42 - Mt Pleasant S Of Iop Connector
Rooms
Primary Bedroom Level Lower
Master Bedroom Lower Ceiling Fan(s), Sitting Room, Walk-In Closet(s)
Interior
Interior Features Ceiling - Cathedral/Vaulted, Ceiling - Smooth, Kitchen Island, Walk-In Closet(s), Ceiling Fan(s), Eat-in Kitchen, Family, Formal Living, Entrance Foyer, Separate Dining
Heating Natural Gas
Cooling Central Air
Flooring Ceramic Tile, Wood
Laundry Dryer Connection, Laundry Room
Exterior
Exterior Feature Lawn Irrigation
Garage Spaces 2.0
Fence Partial
Community Features Trash
Utilities Available Dominion Energy, Mt. P. W/S Comm
Roof Type Architectural
Porch Patio, Screened
Total Parking Spaces 2
Building
Lot Description 0 - .5 Acre, Level
Story 1
Foundation Crawl Space
Sewer Public Sewer
Water Public
Architectural Style Ranch
Level or Stories One
New Construction No
Schools
Elementary Schools Mt. Pleasant Academy
Middle Schools Moultrie
High Schools Lucy Beckham
Others
Financing Any
Read Less Info
Want to know what your home might be worth? Contact us for a FREE valuation!

Our team is ready to help you sell your home for the highest possible price ASAP






