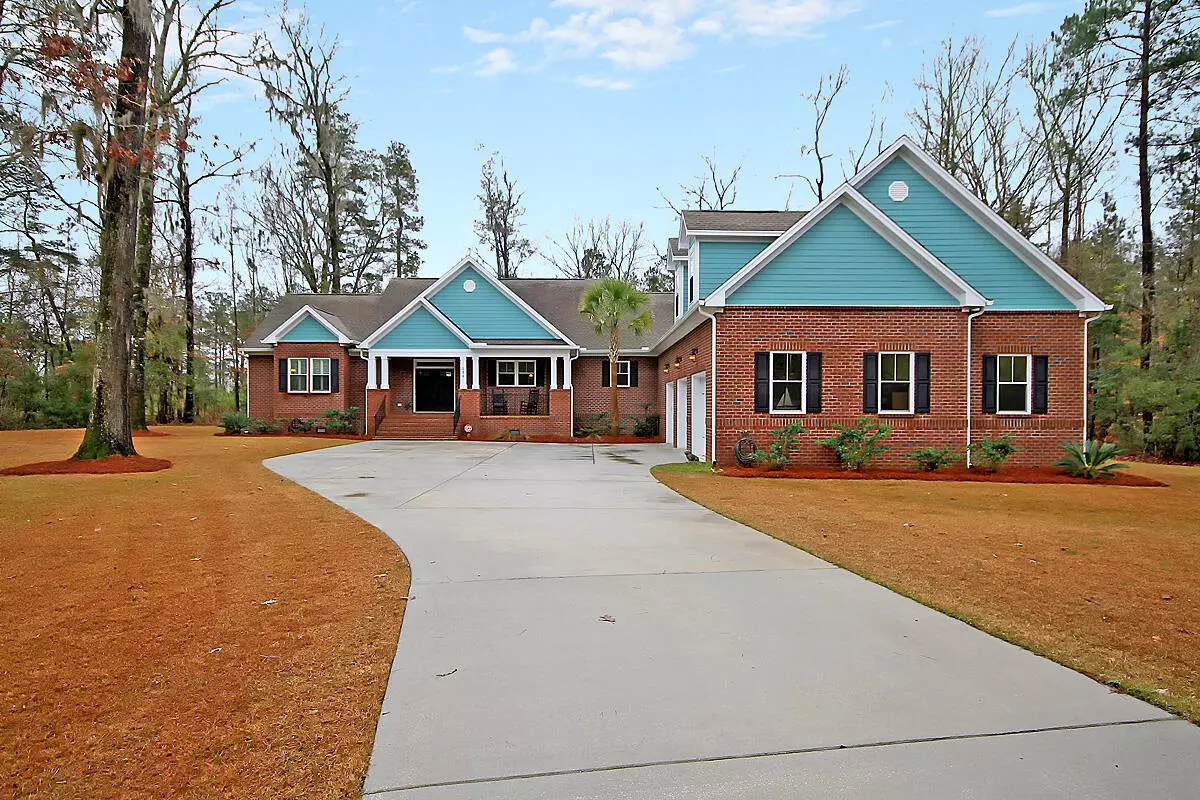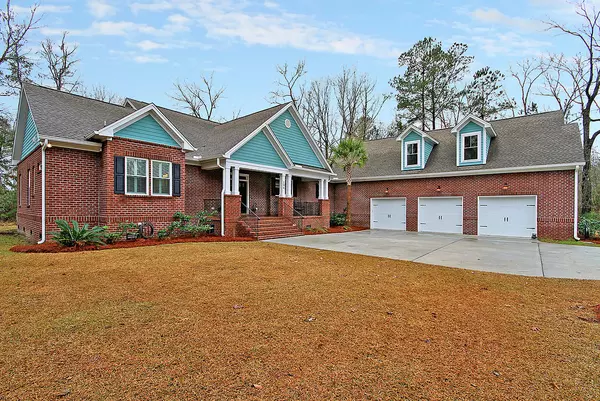Bought with Sell Carolina, LLC
$630,000
$625,000
0.8%For more information regarding the value of a property, please contact us for a free consultation.
4 Beds
3.5 Baths
3,498 SqFt
SOLD DATE : 04/19/2021
Key Details
Sold Price $630,000
Property Type Single Family Home
Sub Type Single Family Detached
Listing Status Sold
Purchase Type For Sale
Square Footage 3,498 sqft
Price per Sqft $180
Subdivision Boyle Plantation
MLS Listing ID 21004379
Sold Date 04/19/21
Bedrooms 4
Full Baths 3
Half Baths 1
Year Built 2016
Lot Size 4.250 Acres
Acres 4.25
Property Sub-Type Single Family Detached
Property Description
Looking for a home on a large lot with tons of privacy? Would love the security of a gated community? Need a three car garage? Then this is the house for you! This custom built home has it all! Located in a cul de sac on 4.25 acres, this one story has a great floor plan and so many great extra details that you can only get in a custom built, five year old home. The welcoming front porch and foyer greet you and you immediately feel at home. The living room offers beautiful views of the wooded backyard with doors to access the back deck. The large dining room has gorgeous coffered ceilings and wainscoting. Overlooking both of these rooms is the kitchen, which is a chef's delight! Ample cabinetry, large island and a huge pantry! Great open floor plan and flow.On the left side of the house, separate from the other bedrooms, is the master suite. This room has plenty of room for a seating area and then there's the master bath. This stunning bathroom offers a stand alone tub, dual vanities, huge walk in shower stall and oversized walk in closet. Head to the other side of the home and you'll find two more good sized bedrooms that share a jack and jill bathroom. In the hall, you'll find a half bath then the large laundry room. The laundry room has a sink, built in cabinetry with tons of storage. Head upstairs from that hallway and find the huge FROG with a full bathroom! This room has so many uses, fourth bedroom, media room, toy room, mother in law suite...you name it! It has a large walk in closet with built in shelving as well as storage in the dormers. Back downstairs, head outside to the back deck where you can sit and relax and take in all that nature has to offer with stunning wooded views. This house in serviced by Dorchester District 2 schools, is conveniently located away from it all, yet everything you need is just a short drive away.
Location
State SC
County Dorchester
Area 62 - Summerville/Ladson/Ravenel To Hwy 165
Region None
City Region None
Rooms
Primary Bedroom Level Lower
Master Bedroom Lower Walk-In Closet(s)
Interior
Interior Features Ceiling - Smooth, High Ceilings, Garden Tub/Shower, Kitchen Island, Walk-In Closet(s), Bonus, Family, Entrance Foyer, Pantry, Separate Dining
Heating Heat Pump
Cooling Central Air
Flooring Ceramic Tile, Wood
Laundry Dryer Connection, Laundry Room
Exterior
Exterior Feature Lawn Irrigation
Parking Features 3 Car Garage
Garage Spaces 3.0
Utilities Available Dominion Energy
Roof Type Asphalt
Porch Deck, Front Porch
Total Parking Spaces 3
Building
Lot Description 2 - 5 Acres, Cul-De-Sac
Story 1
Foundation Crawl Space
Sewer Septic Tank
Water Well
Architectural Style Traditional
Level or Stories One
Structure Type Brick Veneer
New Construction No
Schools
Elementary Schools Beech Hill
Middle Schools Gregg
High Schools Ashley Ridge
Others
Acceptable Financing Any
Listing Terms Any
Financing Any
Read Less Info
Want to know what your home might be worth? Contact us for a FREE valuation!

Our team is ready to help you sell your home for the highest possible price ASAP






